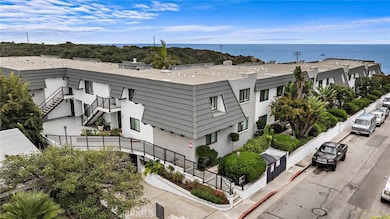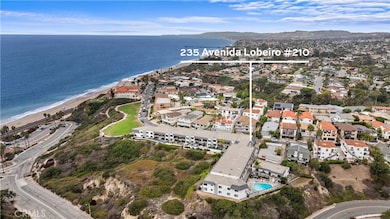235 Avenida Lobeiro Unit 210 San Clemente, CA 92672
Southwest San Clemente NeighborhoodEstimated payment $9,659/month
Highlights
- Ocean Front
- Heated In Ground Pool
- Gated Parking
- Concordia Elementary School Rated A
- No Units Above
- 1-minute walk to Calafia State Park
About This Home
Experience coastal living at its best from this beautiful Parkview residence, where white-water ocean and bluff views offer the perfect backdrop for a relaxed beachside lifestyle! Excellent location within steps to San Clemente State Beach and the San Clemente Beach Trail! This spacious residence features crown molding, plantation shutters, and all-new custom high end lighting throughout. The living and dining rooms open to sweeping ocean views and a private patio perfect for barbecuing, entertaining, or simply watching the waves. The remodeled kitchen showcases granite countertops, newer soft-closing cabinetry, walk-in pantry, and brand-new stainless-steel appliances. A skylight and plantation shutters bathe the space in natural light. Three inviting bedrooms offer comfort and style. The primary bedroom features dual closets, upgraded lighting and fan, plantation shutters, and a walk-in shower. The guest bedrooms each include mirrored closets and modern lighting, while one of the bedrooms boasts a murphy bed and built-in desk. Both bathrooms are finished in granite with newer soft-close cabinetry, Toto toilets, and upgraded lighting. Additional highlights include a laundry area with a brand-new washer and dryer, new sliding door, and a heavy-duty security entry door with upgraded hardware. Enjoy two designated parking spaces with overhead storage in the gated underground garage plus guest parking and dedicated areas for e-bikes and surfboards. Parkview residents enjoy resort-style amenities including a heated pool and spa, lush landscaping, upgraded pool shower, and secure gated entry. HOA dues include water, sewer, trash, and Cox cable. Lasty year the building was painted, had all new railings installed, new decking and steps. Located adjacent to San Clemente’s scenic dog park and steps from the beach trail, this quiet and private complex offers the ideal blend of community and coastal serenity while being close to everything San Clemente has to offer!
Listing Agent
Conrad Realtors Inc Brokerage Phone: 949-697-0721 License #01279209 Listed on: 10/10/2025
Property Details
Home Type
- Condominium
Est. Annual Taxes
- $6,829
Year Built
- Built in 1974
Lot Details
- Ocean Front
- No Units Above
- End Unit
- 1 Common Wall
HOA Fees
- $720 Monthly HOA Fees
Parking
- 2 Car Garage
- Parking Storage or Cabinetry
- Parking Available
- Gated Parking
- Guest Parking
- Parking Lot
- Assigned Parking
- Community Parking Structure
Property Views
- White Water Ocean
- Coastline
- Bluff
Home Design
- Entry on the 2nd floor
Interior Spaces
- 1,571 Sq Ft Home
- 1-Story Property
- Open Floorplan
- Built-In Features
- Crown Molding
- Ceiling Fan
- Skylights
- Double Pane Windows
- Plantation Shutters
- Sliding Doors
- Great Room
- Family Room Off Kitchen
- Living Room
- Storage
Kitchen
- Open to Family Room
- Eat-In Kitchen
- Breakfast Bar
- Walk-In Pantry
- Electric Oven
- Microwave
- Dishwasher
- Granite Countertops
- Self-Closing Cabinet Doors
Flooring
- Carpet
- Tile
Bedrooms and Bathrooms
- 3 Main Level Bedrooms
- Mirrored Closets Doors
- 2 Full Bathrooms
- Granite Bathroom Countertops
- Stone Bathroom Countertops
- Bathtub with Shower
- Walk-in Shower
Laundry
- Laundry Room
- Dryer
- Washer
Pool
- Heated In Ground Pool
- Heated Spa
- In Ground Spa
Outdoor Features
- Property has ocean access
- Beach Access
- Ocean Side of Highway 1
- Living Room Balcony
Schools
- Concordia Elementary School
- Shorecliff Middle School
- San Clemente High School
Utilities
- Hot Water Heating System
- Cable TV Available
Listing and Financial Details
- Tax Lot 1
- Tax Tract Number 8493
- Assessor Parcel Number 93356027
- $18 per year additional tax assessments
Community Details
Overview
- 34 Units
- Parkview Association, Phone Number (949) 429-7717
- Compass HOA
- Parkview Manor Subdivision
- Maintained Community
Recreation
- Community Pool
- Community Spa
- Dog Park
- Bike Trail
Map
Home Values in the Area
Average Home Value in this Area
Tax History
| Year | Tax Paid | Tax Assessment Tax Assessment Total Assessment is a certain percentage of the fair market value that is determined by local assessors to be the total taxable value of land and additions on the property. | Land | Improvement |
|---|---|---|---|---|
| 2025 | $6,829 | $686,938 | $551,450 | $135,488 |
| 2024 | $6,829 | $673,469 | $540,637 | $132,832 |
| 2023 | $6,685 | $660,264 | $530,036 | $130,228 |
| 2022 | $6,558 | $647,318 | $519,643 | $127,675 |
| 2021 | $6,431 | $634,626 | $509,454 | $125,172 |
| 2020 | $6,368 | $628,119 | $504,230 | $123,889 |
| 2019 | $6,242 | $615,803 | $494,343 | $121,460 |
| 2018 | $6,123 | $603,729 | $484,650 | $119,079 |
| 2017 | $6,003 | $591,892 | $475,147 | $116,745 |
| 2016 | $5,888 | $580,287 | $465,831 | $114,456 |
| 2015 | $5,800 | $571,571 | $458,834 | $112,737 |
| 2014 | $5,689 | $560,375 | $449,846 | $110,529 |
Property History
| Date | Event | Price | List to Sale | Price per Sq Ft |
|---|---|---|---|---|
| 10/10/2025 10/10/25 | For Sale | $1,599,000 | 0.0% | $1,018 / Sq Ft |
| 07/06/2018 07/06/18 | Rented | $3,350 | 0.0% | -- |
| 06/27/2018 06/27/18 | Under Contract | -- | -- | -- |
| 05/18/2018 05/18/18 | For Rent | $3,350 | -- | -- |
Purchase History
| Date | Type | Sale Price | Title Company |
|---|---|---|---|
| Interfamily Deed Transfer | -- | None Available | |
| Interfamily Deed Transfer | -- | None Available | |
| Interfamily Deed Transfer | -- | None Available | |
| Grant Deed | $465,000 | United Title Company | |
| Interfamily Deed Transfer | -- | -- |
Mortgage History
| Date | Status | Loan Amount | Loan Type |
|---|---|---|---|
| Open | $300,700 | No Value Available | |
| Previous Owner | $210,000 | No Value Available |
Source: California Regional Multiple Listing Service (CRMLS)
MLS Number: OC25236030
APN: 933-560-27
- 236 Avenida Lobeiro
- 230 Avenida Montalvo
- 252 Avenida Lobeiro
- 256 Avenida Lobeiro
- 257 Avenida Lobeiro Unit D
- 257 Avenida Lobeiro Unit E
- 237 W Avenida Alessandro
- 2603 Calle Del Comercio
- 2501 S El Camino Real Unit 206
- 2501 S El Camino Real Unit 309
- 2016 Calle de Los Alamos
- 3811 Vista Blanca
- 137 W Avenida Cornelio
- 1703 S Ola Vista
- 208 W Avenida de Los Lobos Marinos
- 214 Calle Marina
- 3405 S El Camino Real Unit A
- 3830 Avenida Del Presidente Unit 11
- 318 Avenida Santa Margarita
- 106 Avenida Lucia
- 252 Avenida Lobeiro Unit 3
- 256 Avenida Lobeiro Unit D
- 2352 Avenida Lobeiro
- 201 Avenida Calafia Unit C
- 268 Avenida Montalvo
- 2707 S El Camino Real #B
- 2707 S El Camino Real Unit A
- 2603 Calle Del Comercio Unit B
- 2010 Calle de Los Alamos
- 1906 Calle de Los Alamos
- 3206 Avenida Del Presidente
- 137 W Avenida Cornelio
- 1820 Calle de Los Alamos
- 2323 S El Camino Real
- 3821 Calle de Las Focas
- 135 W Avenida Alessandro
- 102 E Avenida San Gabriel Unit B
- 102 E Avenida San Gabriel Unit C
- 231 Avenida Princesa
- 1609 S Ola Vista







