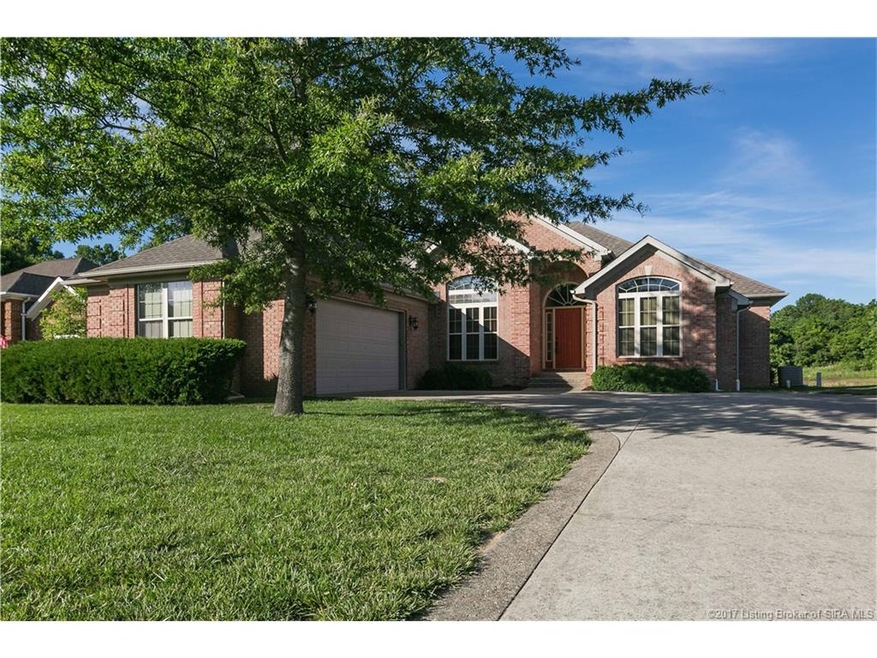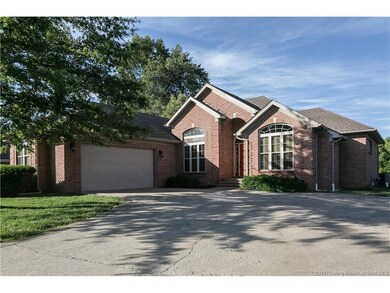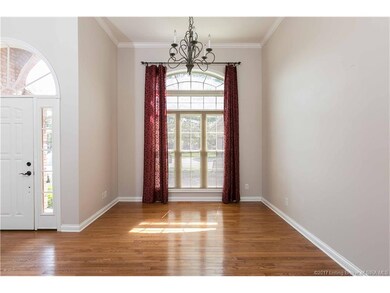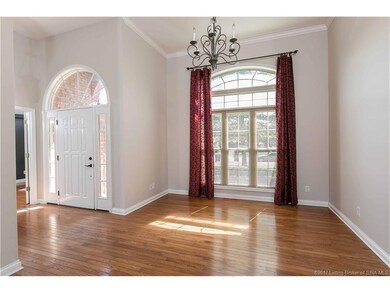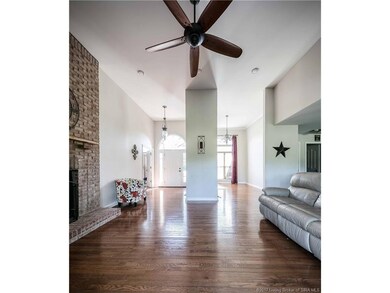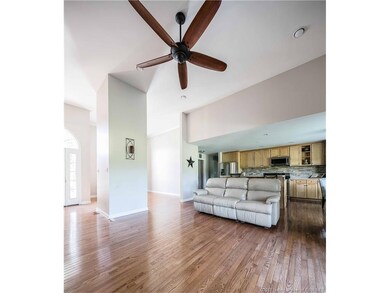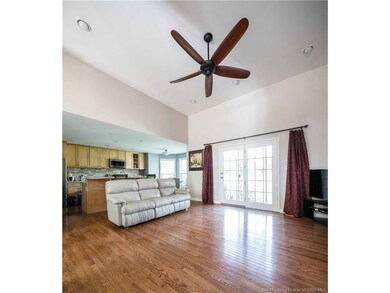
235 Bartholomew Blvd Jeffersonville, IN 47130
Highlights
- Second Kitchen
- Open Floorplan
- Den
- Home Theater
- Recreation Room
- First Floor Utility Room
About This Home
As of August 2017Welcome Home! This gorgeous 3 bedroom / 3 bath home has everything you are looking for. The open floor plan is great for entertaining with hardwood floors, formal dining room, breakfast bar and eat in kitchen. The master bedroom has an attached sitting room / nursery and a master bath with heated floors. The basement has been finished to perfection with a media room and complete, second kitchen with a full compliment of stainless appliances. Nothing has been overlooked in this home!
Last Buyer's Agent
Jason Gobbel
Advisor Realty License #RB16000793
Home Details
Home Type
- Single Family
Est. Annual Taxes
- $2,108
Year Built
- Built in 2003
Lot Details
- 10,019 Sq Ft Lot
- Property is zoned Agri/ Residential
HOA Fees
- $8 Monthly HOA Fees
Parking
- 2 Car Attached Garage
- Driveway
Home Design
- Poured Concrete
- Frame Construction
Interior Spaces
- 3,756 Sq Ft Home
- 1-Story Property
- Open Floorplan
- Sound System
- Ceiling Fan
- Self Contained Fireplace Unit Or Insert
- Gas Fireplace
- Thermal Windows
- Blinds
- Window Screens
- Formal Dining Room
- Home Theater
- Den
- Recreation Room
- First Floor Utility Room
Kitchen
- Second Kitchen
- Eat-In Kitchen
- Breakfast Bar
- Oven or Range
- <<microwave>>
- Freezer
- Dishwasher
- Kitchen Island
Bedrooms and Bathrooms
- 3 Bedrooms
- Split Bedroom Floorplan
- Walk-In Closet
- 3 Full Bathrooms
Finished Basement
- Basement Fills Entire Space Under The House
- Sump Pump
Outdoor Features
- Patio
Utilities
- Forced Air Heating and Cooling System
- Gas Available
- Natural Gas Water Heater
- Water Softener
- Cable TV Available
Listing and Financial Details
- Assessor Parcel Number 101900400214000009
Ownership History
Purchase Details
Purchase Details
Home Financials for this Owner
Home Financials are based on the most recent Mortgage that was taken out on this home.Purchase Details
Purchase Details
Home Financials for this Owner
Home Financials are based on the most recent Mortgage that was taken out on this home.Purchase Details
Similar Homes in Jeffersonville, IN
Home Values in the Area
Average Home Value in this Area
Purchase History
| Date | Type | Sale Price | Title Company |
|---|---|---|---|
| Deed | $399,900 | Charles L. Triplett | |
| Warranty Deed | -- | None Available | |
| Deed | $260,000 | Agency Title | |
| Deed | $196,000 | -- | |
| Deed | $214,282 | Doyle Legal Corporation |
Property History
| Date | Event | Price | Change | Sq Ft Price |
|---|---|---|---|---|
| 08/15/2017 08/15/17 | Sold | $260,000 | -5.5% | $69 / Sq Ft |
| 06/19/2017 06/19/17 | Pending | -- | -- | -- |
| 06/01/2017 06/01/17 | For Sale | $275,000 | +44.7% | $73 / Sq Ft |
| 09/21/2012 09/21/12 | Sold | $190,000 | +2.8% | $101 / Sq Ft |
| 08/08/2012 08/08/12 | Pending | -- | -- | -- |
| 07/20/2012 07/20/12 | For Sale | $184,900 | -- | $98 / Sq Ft |
Tax History Compared to Growth
Tax History
| Year | Tax Paid | Tax Assessment Tax Assessment Total Assessment is a certain percentage of the fair market value that is determined by local assessors to be the total taxable value of land and additions on the property. | Land | Improvement |
|---|---|---|---|---|
| 2024 | $3,347 | $349,100 | $36,400 | $312,700 |
| 2023 | $3,347 | $331,300 | $32,900 | $298,400 |
| 2022 | $3,168 | $316,800 | $32,900 | $283,900 |
| 2021 | $2,943 | $294,300 | $32,900 | $261,400 |
| 2020 | $2,828 | $279,400 | $33,100 | $246,300 |
| 2019 | $2,627 | $259,300 | $33,100 | $226,200 |
| 2018 | $2,628 | $259,400 | $33,100 | $226,300 |
| 2017 | $2,526 | $249,200 | $33,100 | $216,100 |
| 2016 | $2,108 | $207,400 | $33,100 | $174,300 |
| 2014 | $2,185 | $215,100 | $33,100 | $182,000 |
| 2013 | -- | $195,000 | $33,100 | $161,900 |
Agents Affiliated with this Home
-
Tonya Boley

Seller's Agent in 2017
Tonya Boley
RE/MAX
(502) 727-9382
6 in this area
50 Total Sales
-
J
Buyer's Agent in 2017
Jason Gobbel
Advisor Realty
-
John Koerner
J
Seller's Agent in 2012
John Koerner
Property Advancement Realty
(502) 551-3621
6 in this area
81 Total Sales
-
T
Seller Co-Listing Agent in 2012
Tom Turner
Property Advancement Realty
-
S
Buyer's Agent in 2012
Sandra Gaither
Semonin Realty
Map
Source: Southern Indiana REALTORS® Association
MLS Number: 201706931
APN: 10-19-00-400-214.000-009
- 204 Cherokee Dr
- 411 Huston Dr
- 4242 Recreation Way
- 38 Carlotia Dr
- 2009 E 8th St
- 229 Hopkins Ln
- 2819 Utica Pike
- 2000 Utica Pike
- 829 Foxglove Dr
- 723 Martha Ave
- 714 Roma Ave
- 122 Hertzsch Rd
- 45 Arctic Springs Rd
- 2086 Aster Dr
- 2084 Aster Dr
- 30 Mcbride Dr
- 815 Lancelot Ct
- 2085 Aster Dr
- 2087 Aster Dr
- 2051 Aster Dr
