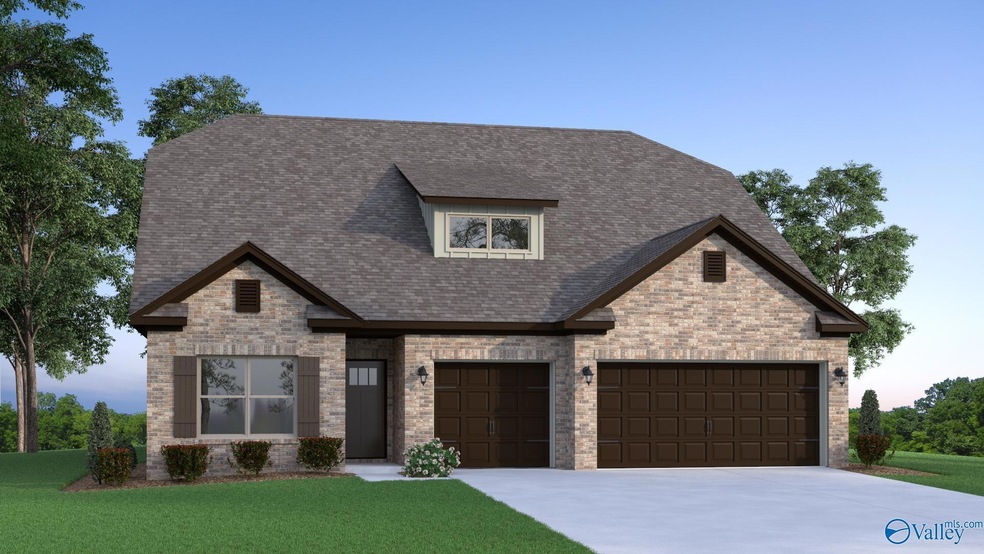
235 Catalyst St Huntsville, AL 35811
Ryland Neighborhood
3
Beds
2.5
Baths
2,662
Sq Ft
0.51
Acres
Highlights
- New Construction
- Main Floor Primary Bedroom
- 2 Car Attached Garage
- Mt Carmel Elementary School Rated A
- Covered patio or porch
- Central Heating and Cooling System
About This Home
As of November 2022Under Construction-Pre-Sell Bennington Craftsman Plan
Home Details
Home Type
- Single Family
Parking
- 2 Car Attached Garage
- Front Facing Garage
Home Design
- New Construction
- Slab Foundation
Interior Spaces
- 2,662 Sq Ft Home
- Property has 2 Levels
Kitchen
- Oven or Range
- Gas Cooktop
- <<microwave>>
- Dishwasher
- Disposal
Bedrooms and Bathrooms
- 3 Bedrooms
- Primary Bedroom on Main
Schools
- Buckhorn Elementary School
- Buckhorn High School
Additional Features
- Covered patio or porch
- 0.51 Acre Lot
- Central Heating and Cooling System
Listing and Financial Details
- Legal Lot and Block 18 / 3
- Assessor Parcel Number 1302040002022066
Community Details
Overview
- Property has a Home Owners Association
- Elite Housing Management Association, Phone Number (256) 808-8719
- Built by LEGACY HOMES
- Pennington Subdivision
Amenities
- Common Area
Similar Homes in the area
Create a Home Valuation Report for This Property
The Home Valuation Report is an in-depth analysis detailing your home's value as well as a comparison with similar homes in the area
Home Values in the Area
Average Home Value in this Area
Property History
| Date | Event | Price | Change | Sq Ft Price |
|---|---|---|---|---|
| 07/07/2025 07/07/25 | For Sale | $415,000 | +3.8% | $154 / Sq Ft |
| 11/30/2022 11/30/22 | Sold | $399,970 | 0.0% | $150 / Sq Ft |
| 10/16/2022 10/16/22 | Pending | -- | -- | -- |
| 10/16/2022 10/16/22 | For Sale | $399,970 | -- | $150 / Sq Ft |
Source: ValleyMLS.com
Tax History Compared to Growth
Agents Affiliated with this Home
-
Allison Briles
A
Seller's Agent in 2025
Allison Briles
InTown Partners
(504) 931-3486
49 Total Sales
-
Nicole Hartenbach

Seller Co-Listing Agent in 2025
Nicole Hartenbach
InTown Partners
(256) 348-3958
7 in this area
205 Total Sales
-
Corey Gilmore

Seller's Agent in 2022
Corey Gilmore
Capstone Realty
(256) 808-5522
21 in this area
502 Total Sales
Map
Source: ValleyMLS.com
MLS Number: 1820746
Nearby Homes
- 313 Merrydale Dr
- 231 Catalyst St
- 104 Mill Springs Ln
- 140 Bridge Arbor Ln
- 296 Brevard Blvd
- 133 Lullwater Way
- 116 Michael Dr
- 307 Wanto Ln
- 304 Wanto Ln
- 308 Wanto Ln
- 125 Headen Ln
- 121 Headen Ln
- 242 Brevard Blvd
- 206 Pantene Dr
- 115 Ranna Dr
- 134 Ranna Dr
- 132 Ranna Dr
- 130 Ranna Dr
- 110 Mill Springs Ln
- 124 Whippoorwill Dr
