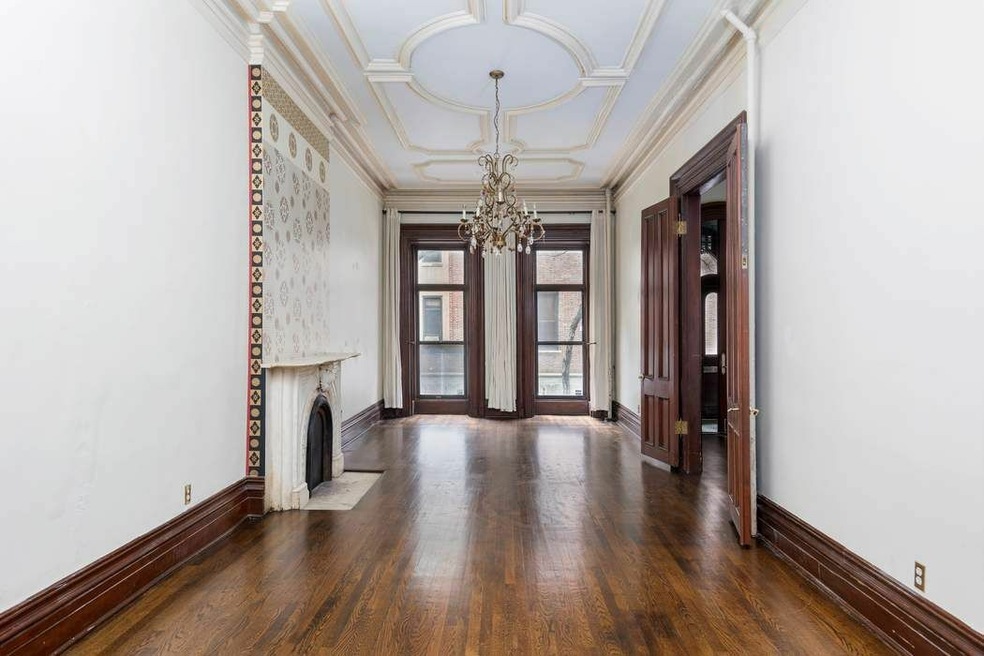
235 E 31st St New York, NY 10016
Kips Bay NeighborhoodHighlights
- Pre War Building
- Community Garden
- Laundry Facilities
- P.S. 116 Mary Lindley Murray Rated A-
- Garden
- 3-minute walk to Vincent F Albano Jr Playground
About This Home
As of May 2021GRAND ITALIANTE. First offering in 67 years.
SET UP:
Parlor Floor
Enter the parlor floor up the classic townhouse staircase, through the tiled vestibule and double entry doors. This floor is comprised of parlor, dining room and eat-in chef's kitchen, all with 12 foot ceiling heights. The kitchen opens to an expansive deck with stairs to the deep garden. Extensive plaster and mahogany moldings and 2 original marble deco fireplaces grace this floor.
Second Floor
Continue up the rebuilt original stair to the very large primary bedroom, bathroom with window, and sitting room with an original marble deco fireplace. Original moldings remain and there is generous storage.
Third Floor
This floor has two large square bedrooms, a bathroom and two walk-in fitted closets, and a separate laundry room. There are two more original marble deco fireplaces in the bedrooms and original moldings are intact.
Fourth Floor
The top floor has two large square bedrooms, one small bedroom, a playroom with a skylight, and a large windowed bathroom. There are two original marble deco fireplaces in the large bedrooms and original moldings remain. There is a lovely oculus at the top of the staircase.
Garden Floor
Enter the garden floor through a separate entrance under the stoop. This floor is ZONED COMMERCIAL and has been occupied by a telephone answering service, a dermatologist and an architect. There is a closed off stair remaining that leads to the parlor floor. This floor could be rented out for additional income, used as a separate staff apartment or joined again to the upper four floors. There is access to the garden from the back room.
Basement
The large full height dry basement contains mechanicals and extensive space for storage.
Last Agent to Sell the Property
Sothebys International Realty License #30FO0496264 Listed on: 04/21/2021

Home Details
Home Type
- Single Family
Est. Annual Taxes
- $30,706
Year Built
- Built in 1901
Lot Details
- 1,975 Sq Ft Lot
- Lot Dimensions are 20.0 x 98.75
- Garden
Home Design
- Pre War Building
Interior Spaces
- 4-Story Property
Bedrooms and Bathrooms
- 6 Bedrooms
Community Details
Overview
- Kips Bay Subdivision
Amenities
- Community Garden
- Laundry Facilities
Ownership History
Purchase Details
Similar Homes in the area
Home Values in the Area
Average Home Value in this Area
Purchase History
| Date | Type | Sale Price | Title Company |
|---|---|---|---|
| Deed | $5,200,000 | -- |
Property History
| Date | Event | Price | Change | Sq Ft Price |
|---|---|---|---|---|
| 04/11/2025 04/11/25 | For Sale | $9,750,000 | 0.0% | -- |
| 03/15/2025 03/15/25 | Off Market | $9,750,000 | -- | -- |
| 11/14/2024 11/14/24 | For Sale | $9,750,000 | +87.5% | -- |
| 01/15/2023 01/15/23 | Off Market | $5,200,000 | -- | -- |
| 05/24/2021 05/24/21 | Sold | $5,200,000 | 0.0% | -- |
| 05/04/2021 05/04/21 | Pending | -- | -- | -- |
| 04/21/2021 04/21/21 | For Sale | $5,200,000 | -- | -- |
Tax History Compared to Growth
Tax History
| Year | Tax Paid | Tax Assessment Tax Assessment Total Assessment is a certain percentage of the fair market value that is determined by local assessors to be the total taxable value of land and additions on the property. | Land | Improvement |
|---|---|---|---|---|
| 2025 | $30,706 | $162,053 | $110,354 | $51,699 |
| 2024 | $30,706 | $152,880 | $261,780 | $42,080 |
| 2023 | $31,048 | $152,880 | $110,801 | $42,079 |
| 2022 | $28,749 | $402,600 | $267,000 | $135,600 |
| 2021 | $30,125 | $384,480 | $267,000 | $117,480 |
| 2020 | $28,585 | $333,900 | $267,000 | $66,900 |
| 2019 | $26,651 | $290,340 | $267,000 | $23,340 |
| 2018 | $25,970 | $127,400 | $99,584 | $27,816 |
| 2017 | $25,775 | $126,442 | $103,928 | $22,514 |
| 2016 | $23,847 | $119,287 | $83,345 | $35,942 |
| 2015 | -- | $112,537 | $66,834 | $45,703 |
| 2014 | -- | $106,167 | $53,595 | $52,572 |
Agents Affiliated with this Home
-
Jane Forman

Seller's Agent in 2024
Jane Forman
Sothebys International Realty
(917) 952-5341
1 in this area
6 Total Sales
Map
Source: Real Estate Board of New York (REBNY)
MLS Number: RLS10802259
APN: 0912-0020
- 248 E 32nd St Unit TH
- 250 E 32nd St
- 248 E 31st St Unit 1D
- 248 E 31st St Unit 2C
- 219 E 31st St
- 233 E 31st St Unit A
- 251 E 32 St Unit 2-D
- 216 E 32nd St
- 251 E 32nd St Unit 8H
- 251 E 32nd St Unit 2A
- 251 E 32nd St Unit 3B
- 251 E 32nd St Unit 15J
- 207 E 31st St
- 238 E 30th St Unit 2W
- 248 E 33rd St
- 200 E 32nd St Unit 6A
- 200 E 32nd St Unit 17E
- 200 E 32nd St Unit 25B
- 300 E 33rd St Unit 2L
- 300 E 33rd St Unit 2K
