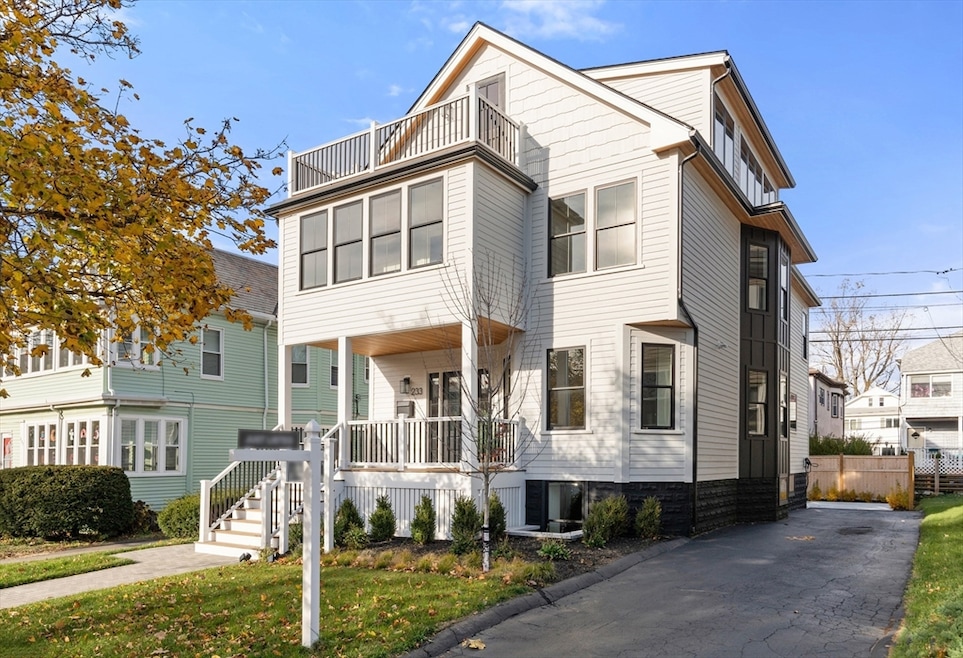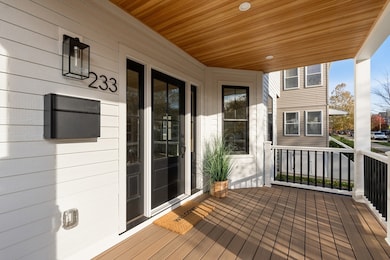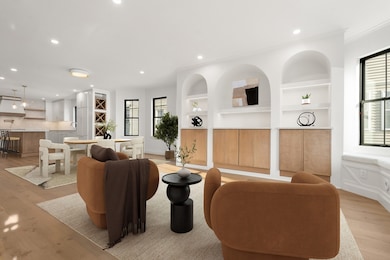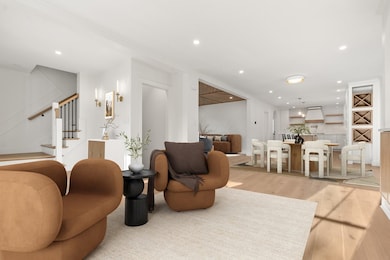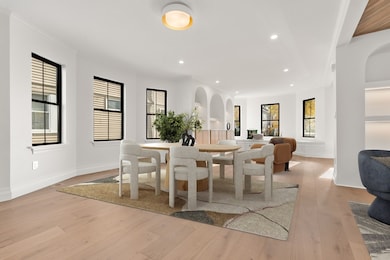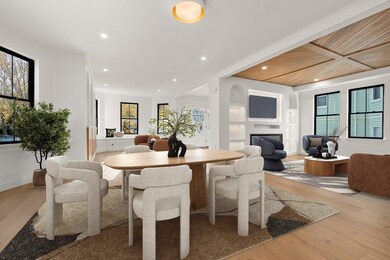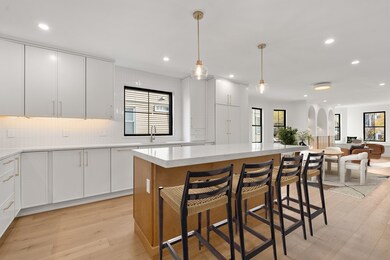235 Powder House Blvd Somerville, MA 02144
West Somerville NeighborhoodEstimated payment $13,602/month
Highlights
- Landscaped Professionally
- Contemporary Architecture
- 2 Fireplaces
- Somerville High School Rated A-
- Property is near public transit
- 2-minute walk to North Street Veterans Playground
About This Home
Fully renovated in 2025 by Genesis Construction, this chic home offers high-end finishes throughout. The 1st floor offers an open floor plan that flows from the living room to the dining room and into the family room with an electric fireplace. The chef's kitchen features an island, subway tile backsplash, quartz countertops, a Thermador gas range, Bosch dishwasher, Fisher Paykel refrigerator, and a convenient pantry with double Thermador ovens and wet bar with an icemaker. There is also a 1/2 bath & mudroom with access to the back porch, patio & yard. Upstairs, the opulent primary suite offers built-ins, an electric fireplace, walk-in closets, office, and 4-piece bath with a double vanity & soaking tub. There are 2 more bedrooms, a study, bathroom, and laundry room on this floor. The top level houses a sitting room with porch access, 2 more large rooms, and a hall bath. The lower level provides a 41' recreation room with a full bathroom and extra storage. Just 1/2 a mile to Tufts.
Listing Agent
Coldwell Banker Realty - Cambridge Listed on: 11/13/2025

Open House Schedule
-
Sunday, November 16, 202512:00 to 1:30 pm11/16/2025 12:00:00 PM +00:0011/16/2025 1:30:00 PM +00:00Add to Calendar
Home Details
Home Type
- Single Family
Est. Annual Taxes
- $5,428
Year Built
- Built in 1910
Lot Details
- 3,757 Sq Ft Lot
- Fenced Yard
- Landscaped Professionally
- Level Lot
- Garden
Home Design
- Contemporary Architecture
- Block Foundation
- Frame Construction
- Shingle Roof
Interior Spaces
- Wet Bar
- 2 Fireplaces
- Mud Room
- Finished Basement
- Basement Fills Entire Space Under The House
- Laundry Room
Kitchen
- Double Oven
- Bosch Dishwasher
Bedrooms and Bathrooms
- 4 Bedrooms
- Soaking Tub
Parking
- 4 Car Parking Spaces
- Driveway
- Paved Parking
- Open Parking
- Off-Street Parking
Outdoor Features
- Rain Gutters
- Porch
Location
- Property is near public transit
- Property is near schools
Utilities
- Forced Air Heating and Cooling System
- 4 Cooling Zones
- 4 Heating Zones
- Heat Pump System
Community Details
Overview
- No Home Owners Association
- Near Conservation Area
Recreation
- Park
- Jogging Path
- Bike Trail
Map
Home Values in the Area
Average Home Value in this Area
Property History
| Date | Event | Price | List to Sale | Price per Sq Ft |
|---|---|---|---|---|
| 11/13/2025 11/13/25 | For Sale | $2,500,000 | -- | $612 / Sq Ft |
Source: MLS Property Information Network (MLS PIN)
MLS Number: 73454503
- 34 Belknap St
- 6 Hamilton Rd Unit 6
- 11 Watson St Unit 1
- 11 Watson St Unit 2
- 33 Conwell Ave
- 16 High St Unit 2
- 21 High St
- 57 Garrison Ave
- 327 Alewife Brook Pkwy Unit A
- 70 Victoria St
- 31 Fairfax St
- 9 Woods Ave
- 69 Sterling St
- 69 Clarendon Ave Unit A
- 14 Moore St
- 55 Packard Ave Unit 1
- 57 Packard Ave Unit B
- 44 Woods Ave Unit 44
- 62-64 Waldo Rd
- 16 Hamilton Rd
- 248 Powder House Blvd
- 248 Powder House Blvd Unit B
- 96 Conwell Ave
- 96 Conwell Ave Unit 2
- 96 Conwell Ave Unit 1
- 69 Raymond Ave Unit 1
- 69 Raymond Ave Unit 1R
- 68 North St
- 66 North St
- 82 Conwell Ave Unit 2-2
- 77 North St Unit 77
- 77 North St
- 39 Belknap St Unit 2
- 5 Hamilton Rd Unit 1
- 5 Hamilton Rd Unit 2
- 3 Hamilton Rd
- 269 Alewife Brook Pkwy Unit 1
- 79 Conwell Ave Unit 2
