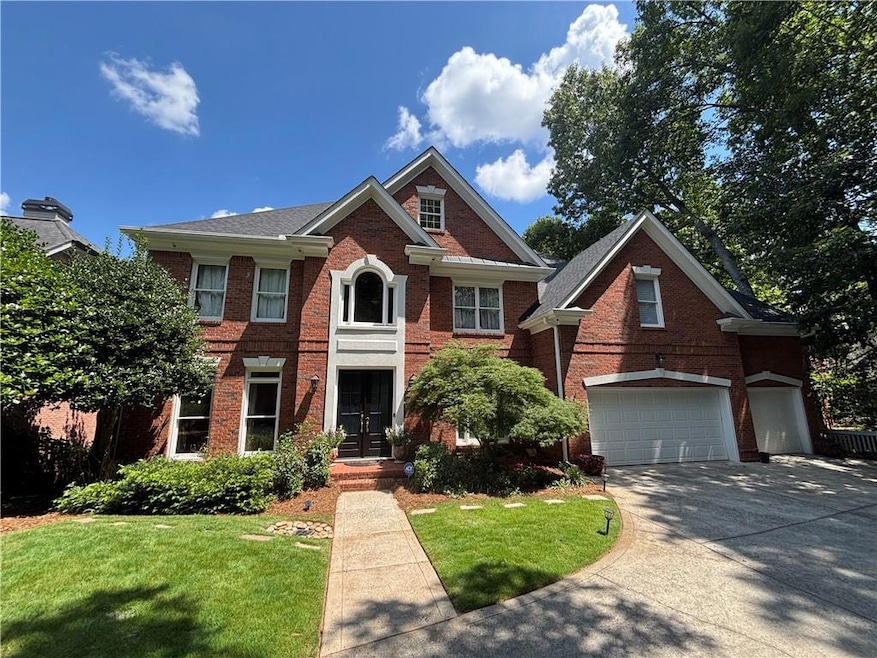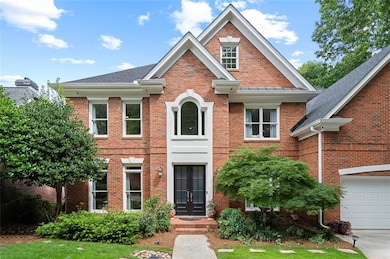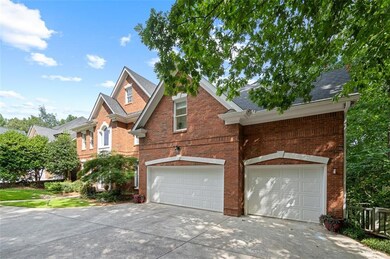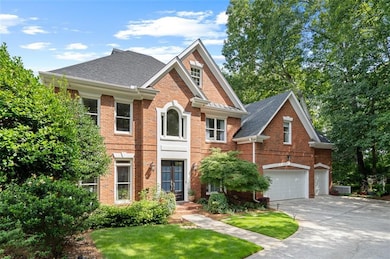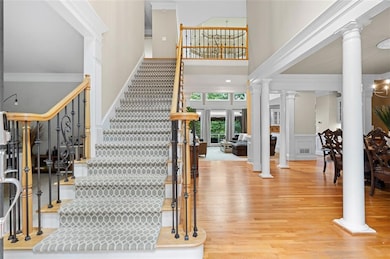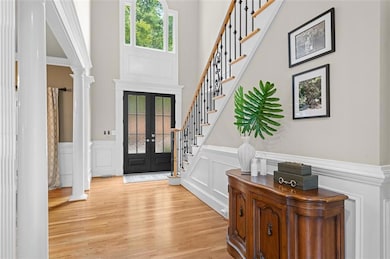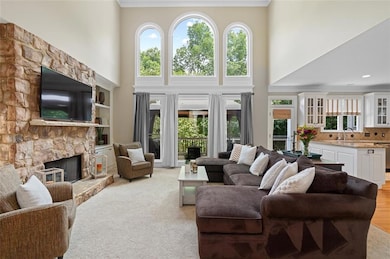235 Stoney Ridge Dr Alpharetta, GA 30022
Estimated payment $5,963/month
Highlights
- On Golf Course
- Open-Concept Dining Room
- Clubhouse
- Barnwell Elementary School Rated A
- Separate his and hers bathrooms
- Fireplace in Primary Bedroom
About This Home
Discover this captivating three-sides brick home tucked away in The Ridge swim and tennis community, where elegant design meets everyday comfort. Beautiful hardwood floors and soaring cathedral ceilings welcome you into the open concept living space. The kitchen boasts granite countertops, stainless steel appliances, a walk-in pantry, and a cozy keeping room perfect for gatherings. Updates to the kitchen have been made since first listing!!! Flowing seamlessly into the spacious family room, the space features built-in bookcases and a striking stone fireplace beneath vaulted ceilings. The main level offers exceptional versatility, including a guest bedroom or office, a beautiful, updated bathroom, a formal dining room that seats eight, and an additional flexible-use space ideal for a library, sitting room, or playroom. Upstairs, the luxurious primary suite invites relaxation with its private sitting area, spa-inspired bathroom featuring dual vanities, a soaking tub, separate shower, and an expansive custom-built closet. Two additional bedrooms share a beautifully renovated jack-and-jill bathroom, each with step-in closets, while a fourth bedroom enjoys its own en-suite bath and walk-in closet. Nearly 1700 square feet of finished basement space adds impressive functionality, complete with LVP flooring, an expansive living and game area, and a private guest suite with a full bath. Another room has been converted into a gym for added convenience. Step out onto two oversized decks that span the back of the home, offering tranquil views of Rivermont Golf Course, treetop canopies, and the wooded ridge beyond—providing rare and coveted privacy. Situated in a desirable location with top-rated schools, nearby parks, incredible dining, and nearby golf courses available for membership. Come make this beautiful home yours!
Listing Agent
Keller Williams Realty Metro Atlanta License #437344 Listed on: 07/23/2025

Home Details
Home Type
- Single Family
Est. Annual Taxes
- $7,022
Year Built
- Built in 1998
Lot Details
- 0.62 Acre Lot
- On Golf Course
- Cul-De-Sac
- Landscaped
- Wooded Lot
- Back and Front Yard
HOA Fees
- $170 Monthly HOA Fees
Parking
- 3 Car Garage
- Parking Accessed On Kitchen Level
- Front Facing Garage
- Garage Door Opener
Property Views
- Golf Course
- Woods
Home Design
- Traditional Architecture
- Shingle Roof
- Vinyl Siding
- Three Sided Brick Exterior Elevation
- Concrete Perimeter Foundation
Interior Spaces
- 3-Story Property
- Roommate Plan
- Bookcases
- Dry Bar
- Crown Molding
- Cathedral Ceiling
- Ceiling Fan
- Gas Log Fireplace
- Double Pane Windows
- Plantation Shutters
- Two Story Entrance Foyer
- Family Room with Fireplace
- 3 Fireplaces
- Open-Concept Dining Room
- Formal Dining Room
- Home Office
- Keeping Room with Fireplace
- Home Gym
- Pull Down Stairs to Attic
Kitchen
- Open to Family Room
- Breakfast Bar
- Walk-In Pantry
- Double Self-Cleaning Oven
- Electric Oven
- Electric Cooktop
- Microwave
- Dishwasher
- Kitchen Island
- Stone Countertops
- White Kitchen Cabinets
- Disposal
Flooring
- Wood
- Carpet
- Luxury Vinyl Tile
Bedrooms and Bathrooms
- Oversized primary bedroom
- Fireplace in Primary Bedroom
- Separate his and hers bathrooms
- Vaulted Bathroom Ceilings
- Separate Shower in Primary Bathroom
- Soaking Tub
Laundry
- Laundry Room
- Laundry on upper level
- Dryer
- Washer
- Sink Near Laundry
Finished Basement
- Basement Fills Entire Space Under The House
- Interior and Exterior Basement Entry
- Finished Basement Bathroom
- Natural lighting in basement
Home Security
- Security System Leased
- Carbon Monoxide Detectors
- Fire and Smoke Detector
Outdoor Features
- Balcony
- Deck
- Covered Patio or Porch
- Terrace
- Exterior Lighting
- Rain Gutters
Location
- Property is near schools
- Property is near shops
Schools
- Barnwell Elementary School
- Haynes Bridge Middle School
- Centennial High School
Utilities
- Humidity Control
- Multiple cooling system units
- Central Heating and Cooling System
- Heating System Uses Natural Gas
- Underground Utilities
- 110 Volts
- Gas Water Heater
- Phone Available
- Cable TV Available
Listing and Financial Details
- Assessor Parcel Number 12 319509280276
Community Details
Overview
- $2,020 Initiation Fee
- Cma Communities Association, Phone Number (800) 522-6314
- The Ridge Subdivision
- Rental Restrictions
Amenities
- Clubhouse
Recreation
- Tennis Courts
- Pickleball Courts
- Community Playground
- Community Pool
- Park
- Trails
Map
Home Values in the Area
Average Home Value in this Area
Tax History
| Year | Tax Paid | Tax Assessment Tax Assessment Total Assessment is a certain percentage of the fair market value that is determined by local assessors to be the total taxable value of land and additions on the property. | Land | Improvement |
|---|---|---|---|---|
| 2025 | $7,022 | $314,040 | $97,920 | $216,120 |
| 2023 | $7,507 | $265,960 | $82,680 | $183,280 |
| 2022 | $6,418 | $230,920 | $68,920 | $162,000 |
| 2021 | $6,259 | $211,560 | $68,040 | $143,520 |
| 2020 | $6,509 | $228,200 | $53,160 | $175,040 |
| 2019 | $755 | $214,560 | $95,720 | $118,840 |
| 2018 | $6,424 | $209,520 | $93,440 | $116,080 |
| 2017 | $6,246 | $195,680 | $49,360 | $146,320 |
| 2016 | $6,148 | $195,680 | $49,360 | $146,320 |
| 2015 | $6,215 | $195,680 | $49,360 | $146,320 |
| 2014 | $6,441 | $195,680 | $49,360 | $146,320 |
Property History
| Date | Event | Price | List to Sale | Price per Sq Ft |
|---|---|---|---|---|
| 11/01/2025 11/01/25 | Pending | -- | -- | -- |
| 10/22/2025 10/22/25 | Price Changed | $990,000 | -0.5% | $184 / Sq Ft |
| 10/09/2025 10/09/25 | Price Changed | $995,000 | -0.3% | $184 / Sq Ft |
| 09/26/2025 09/26/25 | Price Changed | $998,000 | -0.1% | $185 / Sq Ft |
| 08/28/2025 08/28/25 | Price Changed | $999,000 | -2.5% | $185 / Sq Ft |
| 07/23/2025 07/23/25 | For Sale | $1,025,000 | 0.0% | $190 / Sq Ft |
| 07/13/2025 07/13/25 | Price Changed | $1,025,000 | -- | $190 / Sq Ft |
Purchase History
| Date | Type | Sale Price | Title Company |
|---|---|---|---|
| Deed | $520,000 | -- | |
| Deed | $520,000 | -- | |
| Deed | $450,400 | -- |
Mortgage History
| Date | Status | Loan Amount | Loan Type |
|---|---|---|---|
| Open | $416,000 | New Conventional | |
| Previous Owner | $300,000 | New Conventional |
Source: First Multiple Listing Service (FMLS)
MLS Number: 7609900
APN: 12-3195-0928-027-6
- 150 Stoney Ridge Dr
- 9024 Tuckerbrook Ln
- 9320 Brumbelow Crossing Way
- 835 Kings Arms Way
- 215 Ridge Point Ct
- 9155 Nesbit Ferry Rd Unit 57
- 9155 Nesbit Ferry Rd Unit 96
- 375 N Peak Dr
- 352 N Peak Dr
- 530 Matterhorn Way
- 3055 Rivermont Pkwy
- 340 Mount Mitchell Way
- 125 Georgian Manor Ct
- 3535 Merganser Ln Unit 2
- 8870 Glen Ferry Dr Unit 1
- 1050 Bedford Gardens Dr
- 520 Niagara Cir
