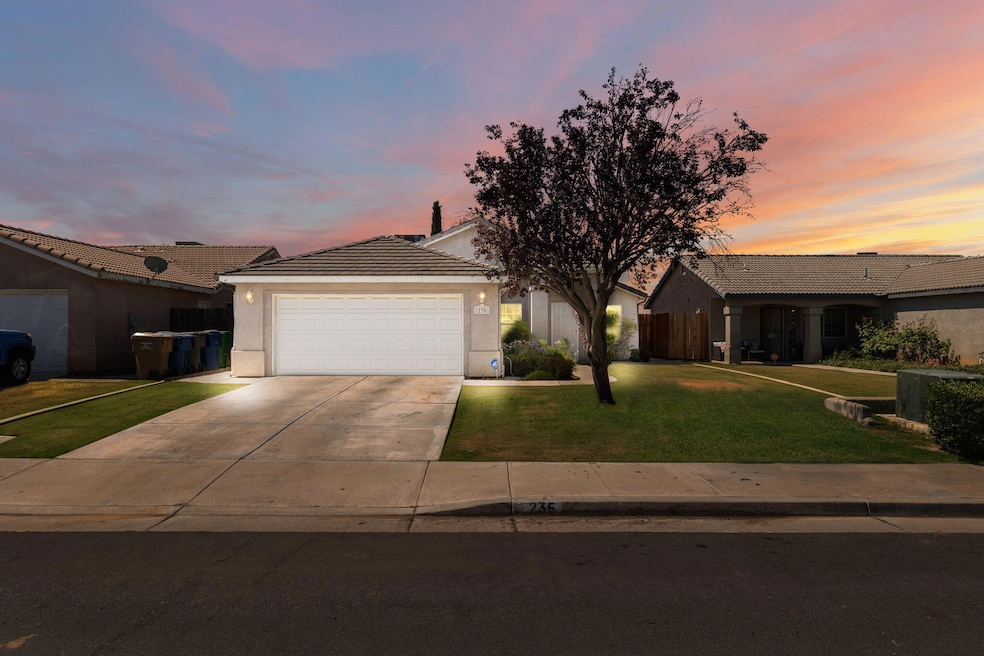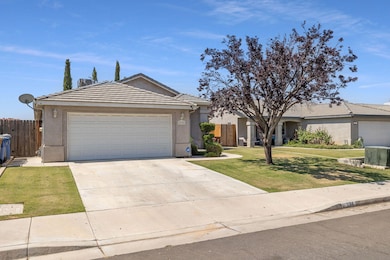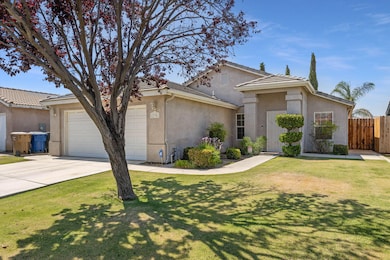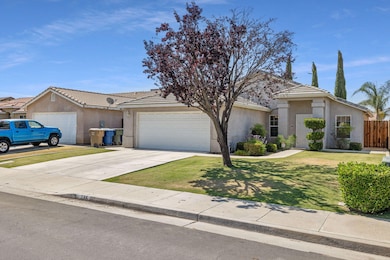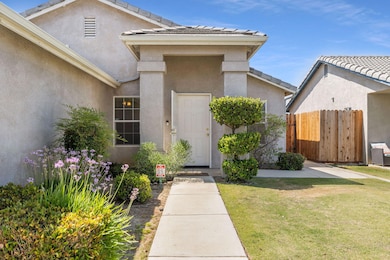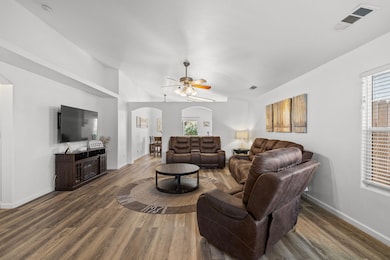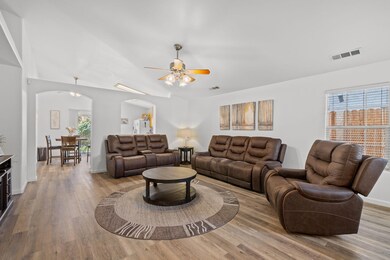
235 W Pilot Ave Bakersfield, CA 93308
Parkview Estates NeighborhoodEstimated payment $2,423/month
Highlights
- Open Floorplan
- No HOA
- Home Office
- Great Room
- Neighborhood Views
- Covered patio or porch
About This Home
Welcome to this lovely 3-bedroom, 2-bath plus an office, spacious floor plan in North Country Meadows, indoors laundry room, 2 car garage that has tons of storage and cabinets, vinyl laminate floors throughout, updated guest bath, rain gutters, Christmas light plug under eaves near front door, ring doorbell, concrete walkway around the entire house. A covered patio with ceiling fan & a landscaped low maintenance backyard perfect for relaxing on summer evenings. close to shopping and restaurants.
Come see this home and make it yours!
Home Details
Home Type
- Single Family
Est. Annual Taxes
- $4,470
Year Built
- Built in 2004
Lot Details
- 5,227 Sq Ft Lot
- Landscaped
- Front and Back Yard Sprinklers
- Back and Front Yard
- Zoning described as R1
Parking
- 2 Car Attached Garage
- Front Facing Garage
Home Design
- Slab Foundation
- Tile Roof
- Stucco
Interior Spaces
- 1,605 Sq Ft Home
- 1-Story Property
- Open Floorplan
- Ceiling Fan
- Entrance Foyer
- Great Room
- Home Office
- Laminate Flooring
- Neighborhood Views
- Laundry Room
Kitchen
- Gas Range
- Microwave
- Dishwasher
- Tile Countertops
Bedrooms and Bathrooms
- 3 Bedrooms
Outdoor Features
- Covered patio or porch
Utilities
- Central Heating and Cooling System
- Natural Gas Connected
- Gas Water Heater
Community Details
- No Home Owners Association
Listing and Financial Details
- Assessor Parcel Number 49132407
Map
Home Values in the Area
Average Home Value in this Area
Tax History
| Year | Tax Paid | Tax Assessment Tax Assessment Total Assessment is a certain percentage of the fair market value that is determined by local assessors to be the total taxable value of land and additions on the property. | Land | Improvement |
|---|---|---|---|---|
| 2024 | $4,470 | $275,570 | $57,317 | $218,253 |
| 2023 | $4,289 | $266,667 | $55,493 | $211,174 |
| 2022 | $3,679 | $212,507 | $45,856 | $166,651 |
| 2021 | $3,577 | $208,341 | $44,957 | $163,384 |
| 2020 | $3,577 | $172,779 | $30,755 | $142,024 |
| 2019 | $3,014 | $172,779 | $30,755 | $142,024 |
| 2018 | $2,914 | $166,071 | $29,562 | $136,509 |
| 2017 | $2,899 | $162,816 | $28,983 | $133,833 |
| 2016 | $2,633 | $159,624 | $28,415 | $131,209 |
| 2015 | $2,592 | $157,226 | $27,988 | $129,238 |
| 2014 | $2,412 | $143,000 | $35,750 | $107,250 |
Property History
| Date | Event | Price | Change | Sq Ft Price |
|---|---|---|---|---|
| 07/16/2025 07/16/25 | Price Changed | $370,000 | -1.3% | $231 / Sq Ft |
| 06/27/2025 06/27/25 | For Sale | $375,000 | +7.1% | $234 / Sq Ft |
| 06/03/2022 06/03/22 | Sold | $350,000 | +9.4% | $218 / Sq Ft |
| 05/04/2022 05/04/22 | Pending | -- | -- | -- |
| 05/02/2022 05/02/22 | For Sale | $320,000 | +34.5% | $199 / Sq Ft |
| 04/15/2020 04/15/20 | Sold | $238,000 | 0.0% | $148 / Sq Ft |
| 03/16/2020 03/16/20 | Pending | -- | -- | -- |
| 03/03/2020 03/03/20 | For Sale | $238,000 | +56.6% | $148 / Sq Ft |
| 11/13/2012 11/13/12 | Sold | $152,000 | -1.9% | $95 / Sq Ft |
| 10/14/2012 10/14/12 | Pending | -- | -- | -- |
| 08/01/2012 08/01/12 | For Sale | $154,950 | -- | $97 / Sq Ft |
Purchase History
| Date | Type | Sale Price | Title Company |
|---|---|---|---|
| Deed | -- | None Listed On Document | |
| Grant Deed | $238,000 | First American Title Company | |
| Grant Deed | $152,000 | Placer Title Company | |
| Quit Claim Deed | $48,000 | None Available | |
| Corporate Deed | $25,000 | Ticor Title | |
| Grant Deed | $134,500 | Fidelity Title |
Mortgage History
| Date | Status | Loan Amount | Loan Type |
|---|---|---|---|
| Previous Owner | $193,732 | FHA | |
| Previous Owner | $121,600 | New Conventional | |
| Previous Owner | $150,000 | New Conventional | |
| Previous Owner | $94,818 | Construction | |
| Previous Owner | $100,626 | Purchase Money Mortgage |
Similar Homes in Bakersfield, CA
Source: Tulare County MLS
MLS Number: 236040
APN: 491-324-07-00-2
- 222 Misty Meadow Dr
- 202 Sunny Meadow Dr
- 231 Sunny Meadow Dr
- 325 W Pilot Ave
- 327 Fern Meadow Dr
- 408 Brite Meadow Ct
- 3724 Rock Meadow Ct
- 3307 Pacer St
- 115 Woodlands Meadow Ct
- 200 Electra Ave
- 400 Dry Meadow Ln
- 201 Day Ave
- 413 Dry Meadow Ln
- 3007 Meadow Ridge Ave
- 316 Pilot Ave
- 541 Sunset Meadow Ln
- 405 Borman Ave
- 527 Shady Meadow Ct
- 2810 N Chester Ave
- 540 Shady Meadow Ct
- 427 Woodlands Meadow Ct
- 4021 Mccray St
- 654 Clover Meadow Ct Unit B
- 660 Clover Meadow Ct Unit B
- 754 Citation Way
- 4531 Mccray St
- 2600 Park Meadows Dr
- 1125 Mac Brady Ave
- 338 Petrol Rd Unit 338
- 342 Petrol Rd Unit 342
- 340 Petrol Rd Unit 340
- 2204 Barnett St
- 615 W China Grade Loop
- 123 Linda Vista Dr
- 409 Plymouth Ave
- 326 Beardsley Ave Unit A-B
- 5451 Norris Rd
- 5948 Victor St
- 3817 K St Unit 1
- 3817 K St
