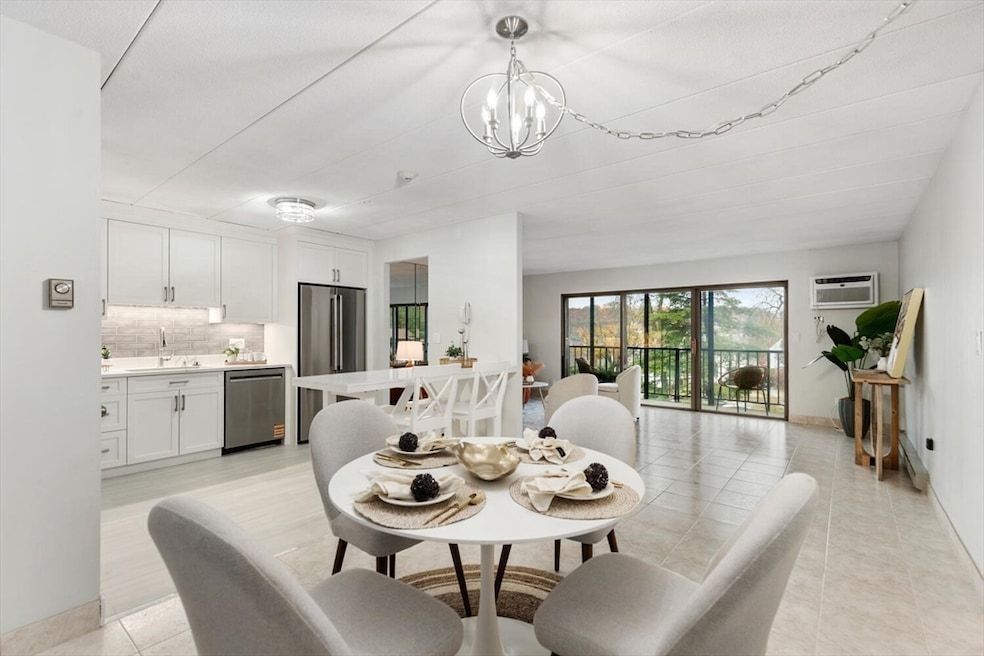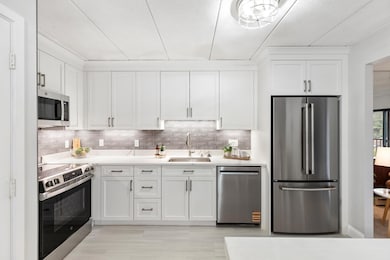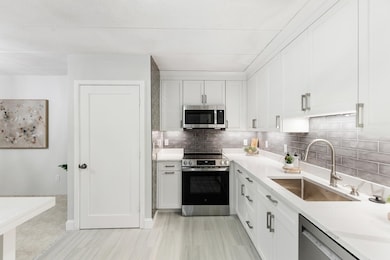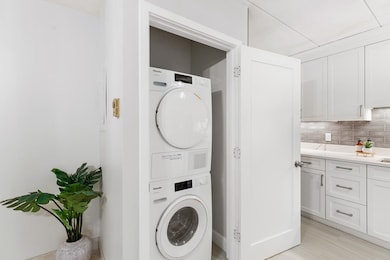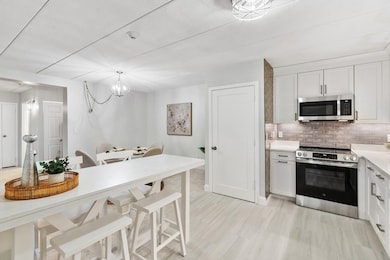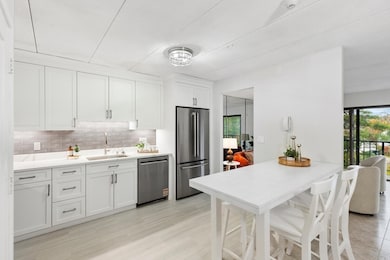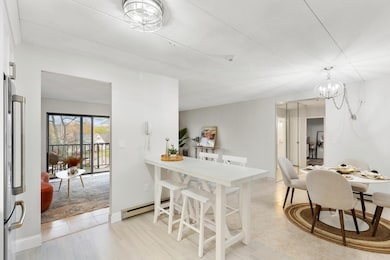
The Regal 235 Winthrop St Unit 3306 Floor 3 Medford, MA 02155
Downtown Medford NeighborhoodEstimated payment $4,001/month
Highlights
- Very Popular Property
- Medical Services
- Open Floorplan
- Fitness Center
- In Ground Pool
- 3-minute walk to Veterans Memorial Park
About This Home
This is the one you have been waiting for! Move In Ready. Sophisticately Renovated unit at The Regal. Step into a refined, light-filled residence offering an open living/dining layout and a chef-inspired kitchen featuring gorgeous white cabinetry for all your storage needs, stunning subway tile, quartz countertops, and beautiful center island. Everything has been done with efficiency of energy in mind. All new kitchen appliances. In Unit Laundry with brand new Miele Washer & Dryer. Three brand new, energy efficient air conditioners. Relax and enjoy your spacious oversized balcony overlooking the pool area ,three separate entrances! . Amazing location with easy access to Boston, Middlesex Fells, Medford Farmers Market,Chevalier Theatre and Mystic River activities. Located on bus line with easy access to subway. Prime Parking spot directly across from front door. Complex features beautiful in-ground pool, clubroom with full kitchen, extra storage and exercise room. Come See !
Open House Schedule
-
Saturday, November 15, 202512:00 to 2:00 pm11/15/2025 12:00:00 PM +00:0011/15/2025 2:00:00 PM +00:00Add to Calendar
-
Sunday, November 16, 202512:00 to 2:00 pm11/16/2025 12:00:00 PM +00:0011/16/2025 2:00:00 PM +00:00Add to Calendar
Property Details
Home Type
- Condominium
Est. Annual Taxes
- $4,259
Year Built
- Built in 1979
Lot Details
- Two or More Common Walls
HOA Fees
- $490 Monthly HOA Fees
Home Design
- Entry on the 3rd floor
- Brick Exterior Construction
- Rubber Roof
Interior Spaces
- 1,155 Sq Ft Home
- Open Floorplan
- Decorative Lighting
Kitchen
- Oven
- Microwave
- ENERGY STAR Qualified Refrigerator
- Plumbed For Ice Maker
- ENERGY STAR Qualified Dishwasher
- ENERGY STAR Cooktop
- Disposal
Flooring
- Laminate
- Ceramic Tile
Bedrooms and Bathrooms
- 2 Bedrooms
- Primary bedroom located on third floor
- Walk-In Closet
- 2 Full Bathrooms
- Bathtub with Shower
- Separate Shower
Laundry
- Laundry in unit
- ENERGY STAR Qualified Dryer
- ENERGY STAR Qualified Washer
Parking
- 1 Car Parking Space
- Off-Street Parking
- Deeded Parking
- Assigned Parking
Outdoor Features
- In Ground Pool
- Balcony
Location
- Property is near public transit
- Property is near schools
Schools
- Brooks Elementary School
- Andrews Middle School
- Medford High School
Utilities
- Cooling System Powered By Renewable Energy
- Cooling System Mounted In Outer Wall Opening
- 3 Cooling Zones
- 5 Heating Zones
- Electric Baseboard Heater
Listing and Financial Details
- Assessor Parcel Number 637587
Community Details
Overview
- Association fees include water, sewer, maintenance structure, road maintenance, ground maintenance, snow removal, reserve funds
- 84 Units
- High-Rise Condominium
- The Regal Community
- 7-Story Property
Amenities
- Medical Services
- Common Area
- Shops
- Elevator
- Community Storage Space
Recreation
- Fitness Center
- Community Pool
- Jogging Path
Pet Policy
- No Pets Allowed
Map
About The Regal
Home Values in the Area
Average Home Value in this Area
Tax History
| Year | Tax Paid | Tax Assessment Tax Assessment Total Assessment is a certain percentage of the fair market value that is determined by local assessors to be the total taxable value of land and additions on the property. | Land | Improvement |
|---|---|---|---|---|
| 2025 | $4,354 | $494,800 | $0 | $494,800 |
| 2024 | $4,259 | $499,900 | $0 | $499,900 |
| 2023 | $3,919 | $453,100 | $0 | $453,100 |
| 2022 | $4,240 | $470,600 | $0 | $470,600 |
| 2021 | $4,048 | $430,200 | $0 | $430,200 |
| 2020 | $3,864 | $420,900 | $0 | $420,900 |
| 2019 | $3,414 | $355,600 | $0 | $355,600 |
| 2018 | $20,358 | $369,500 | $0 | $369,500 |
| 2017 | $3,701 | $350,500 | $0 | $350,500 |
| 2016 | $3,252 | $290,600 | $0 | $290,600 |
| 2015 | $3,129 | $267,400 | $0 | $267,400 |
Property History
| Date | Event | Price | List to Sale | Price per Sq Ft |
|---|---|---|---|---|
| 11/11/2025 11/11/25 | For Sale | $599,900 | -- | $519 / Sq Ft |
Purchase History
| Date | Type | Sale Price | Title Company |
|---|---|---|---|
| Condominium Deed | -- | None Available | |
| Deed | -- | -- |
About the Listing Agent

Donald is committed to making every real estate transaction, whether buying or selling, a stress-free and enjoyable experience. He is a full-time, responsive agent that will keep you informed every step of the way.
Whether you are buying or selling a home or just curious about the local market, I would love to offer my support and services. I am committed to understanding your needs, respecting your values, and exceeding your expectations!
Born in Boston and Residing in Melrose, Donald
Donald's Other Listings
Source: MLS Property Information Network (MLS PIN)
MLS Number: 73453696
APN: MEDF-000007-000000-L000001A-000030
- 235 Winthrop St Unit 1111
- 235 Winthrop St Unit 3302
- 235 Winthrop St Unit 2210
- 2500 Mystic Valley Pkwy Unit 701
- 154 High St Unit 204
- 190 High St Unit 605
- 56 Traincroft
- 15 Whitman Rd
- 54 South St Unit 1
- 54 South St
- 54 South St Unit 5
- 54 South St Unit 4
- 154 Summer St Unit 154
- 12 Powder House Road Extension
- 17 Woburn St
- 331 Lawrence Rd
- 130 Auburn St
- 120 Wyman St
- 47 Marshall St
- 48 Forest St Unit 201
- 2500 Mystic Valley Pkwy Unit 403
- 190 High St Unit 109
- 100 High St Unit 802
- 44 Winter St
- 46 Winter St Unit 2
- 46 Winter St Unit 2nd floor
- 14 Cotting St Unit 3
- 15A Martin St Unit 2
- 26 Bradlee Rd Unit 305
- 22 Bradlee Rd
- 75 Summer St Unit 1
- 26 Bradlee Rd Unit 406
- 26 Bradlee Rd Unit 1
- 26 Bradlee Rd Unit 3
- 24 South St Unit 2b 2b Medford Square Apt
- 123 Winthrop St Unit 1
- 141 George St Unit 1
- 48 Summer St
- 3 Forest St Unit 301
- 3 Forest St Unit 402
