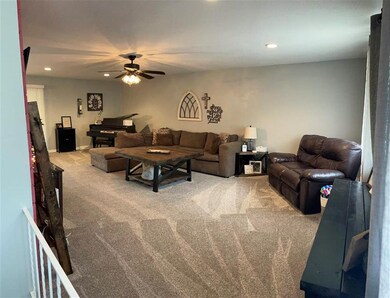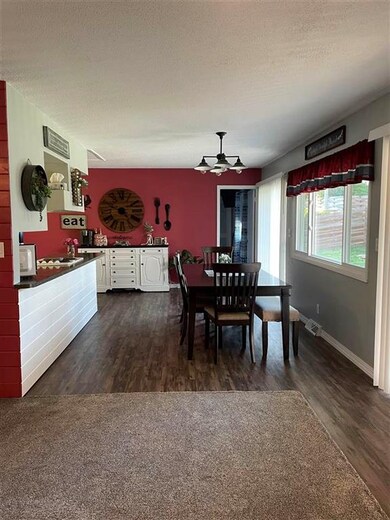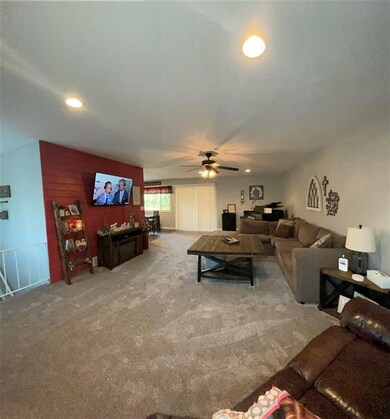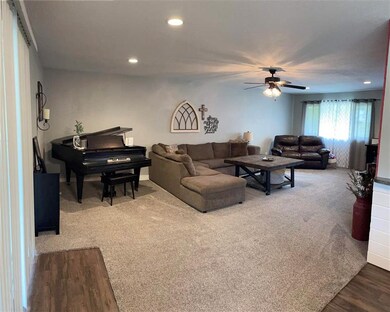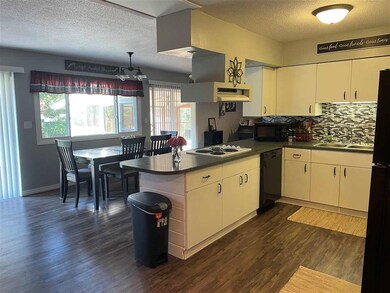
2350 Brookland Dr NE Cedar Rapids, IA 52402
Highlights
- Main Floor Primary Bedroom
- Fenced Yard
- Patio
- John F. Kennedy High School Rated A-
- Breakfast Bar
- Living Room
About This Home
As of November 2021Check out this great ranch home in a location near schools, shopping and just a hop, skip and jump from the interstate. New roof in 2020, newer roof, great sunporch to enjoy on these beautiful mornings and evenings, updated carpet, light fixtures and bathroom remodels. There's plenty of room to expand in the basement and you'll appreciate the fenced in yard for your little ones and pets. Come on out today and check it out! All offers to give a min. of 24 hour response time.
Last Buyer's Agent
Nonmember NONMEMBER
NONMEMBER
Home Details
Home Type
- Single Family
Est. Annual Taxes
- $4,028
Year Built
- Built in 1962
Lot Details
- 8,276 Sq Ft Lot
- Lot Dimensions are 70 x 120
- Fenced Yard
Parking
- 2 Parking Spaces
Home Design
- Frame Construction
Interior Spaces
- Living Room
- Dining Room
- Basement Fills Entire Space Under The House
Kitchen
- Breakfast Bar
- Oven or Range
- <<microwave>>
- Dishwasher
Bedrooms and Bathrooms
- 3 Main Level Bedrooms
- Primary Bedroom on Main
Laundry
- Dryer
- Washer
Outdoor Features
- Patio
Schools
- Pierce Elementary School
- Franklin Middle School
- Kennedy High School
Utilities
- Water Softener is Owned
- Internet Available
Listing and Financial Details
- Assessor Parcel Number 140922803000000
Ownership History
Purchase Details
Home Financials for this Owner
Home Financials are based on the most recent Mortgage that was taken out on this home.Purchase Details
Home Financials for this Owner
Home Financials are based on the most recent Mortgage that was taken out on this home.Purchase Details
Home Financials for this Owner
Home Financials are based on the most recent Mortgage that was taken out on this home.Purchase Details
Home Financials for this Owner
Home Financials are based on the most recent Mortgage that was taken out on this home.Purchase Details
Similar Homes in the area
Home Values in the Area
Average Home Value in this Area
Purchase History
| Date | Type | Sale Price | Title Company |
|---|---|---|---|
| Warranty Deed | $220,000 | None Available | |
| Warranty Deed | $170,000 | None Available | |
| Warranty Deed | $136,500 | None Available | |
| Warranty Deed | $123,500 | None Available | |
| Warranty Deed | $99,500 | -- |
Mortgage History
| Date | Status | Loan Amount | Loan Type |
|---|---|---|---|
| Open | $199,900 | New Conventional | |
| Previous Owner | $32,500 | Stand Alone Second | |
| Previous Owner | $135,920 | New Conventional | |
| Previous Owner | $120,000 | New Conventional | |
| Previous Owner | $133,000 | Unknown | |
| Previous Owner | $130,150 | Purchase Money Mortgage | |
| Previous Owner | $95,700 | Fannie Mae Freddie Mac |
Property History
| Date | Event | Price | Change | Sq Ft Price |
|---|---|---|---|---|
| 11/12/2021 11/12/21 | Sold | $219,900 | 0.0% | $121 / Sq Ft |
| 09/29/2021 09/29/21 | Pending | -- | -- | -- |
| 09/27/2021 09/27/21 | For Sale | $219,900 | +29.4% | $121 / Sq Ft |
| 06/13/2019 06/13/19 | Sold | $169,900 | 0.0% | $84 / Sq Ft |
| 04/25/2019 04/25/19 | Pending | -- | -- | -- |
| 04/23/2019 04/23/19 | For Sale | $169,900 | -- | $84 / Sq Ft |
Tax History Compared to Growth
Tax History
| Year | Tax Paid | Tax Assessment Tax Assessment Total Assessment is a certain percentage of the fair market value that is determined by local assessors to be the total taxable value of land and additions on the property. | Land | Improvement |
|---|---|---|---|---|
| 2023 | $4,028 | $219,800 | $39,000 | $180,800 |
| 2022 | $3,500 | $191,000 | $34,000 | $157,000 |
| 2021 | $3,564 | $177,900 | $32,300 | $145,600 |
| 2020 | $3,564 | $170,100 | $28,900 | $141,200 |
| 2019 | $3,386 | $160,400 | $28,900 | $131,500 |
| 2018 | $3,292 | $157,100 | $27,200 | $129,900 |
| 2017 | $3,098 | $149,400 | $27,200 | $122,200 |
| 2016 | $3,098 | $145,700 | $27,200 | $118,500 |
| 2015 | $3,122 | $146,719 | $30,555 | $116,164 |
| 2014 | $3,122 | $146,719 | $30,555 | $116,164 |
| 2013 | $3,056 | $146,719 | $30,555 | $116,164 |
Agents Affiliated with this Home
-
Alicia Porter

Seller's Agent in 2021
Alicia Porter
RE/MAX
(319) 350-1093
234 Total Sales
-
N
Buyer's Agent in 2021
Nonmember NONMEMBER
NONMEMBER
-
Amy Arrington
A
Seller's Agent in 2019
Amy Arrington
KW Advantage
(319) 551-8956
37 Total Sales
Map
Source: Iowa City Area Association of REALTORS®
MLS Number: 202105304
APN: 14092-28030-00000
- 3840 Wenig Rd NE
- 2222 Evergreen St NE
- 2520 Falbrook Dr NE
- 2232 Birchwood Dr NE
- 4449 Northwood Dr NE
- 2043 Brookland Dr NE
- 4633 Northwood Dr NE
- 4633 White Pine Dr NE
- 2029 Knollshire Rd NE
- 3642 Redbud Rd NE
- 4405 Westchester Dr NE Unit A
- 4405 Westchester Dr NE Unit B
- 4555 Westchester Dr NE Unit B
- 4610 Westchester Dr NE Unit A
- 4285 Westchester Dr NE Unit C
- 4710 Westchester Dr NE Unit C
- 4725 Westchester Dr NE Unit C
- 4735 Westchester Dr NE Unit C
- 4531 Sugar Pine Dr NE
- 1705 Texas Ave NE

