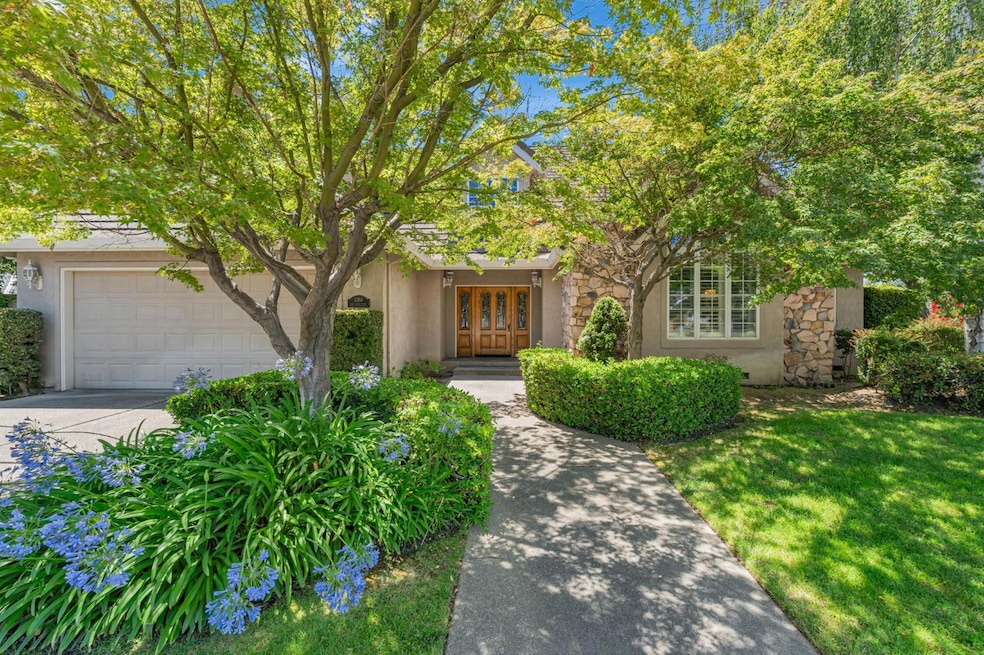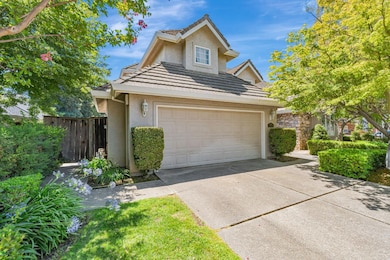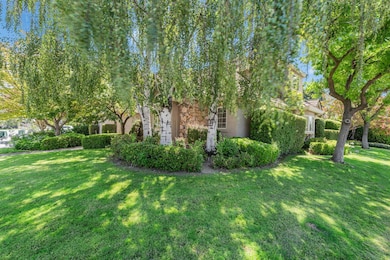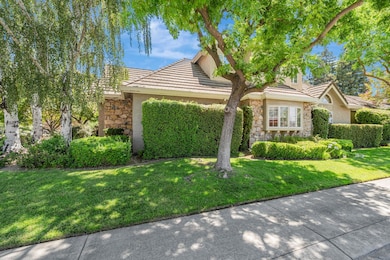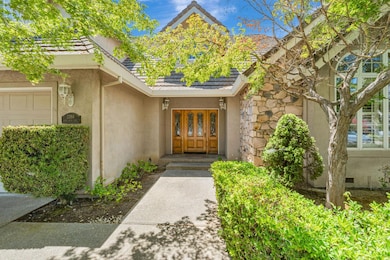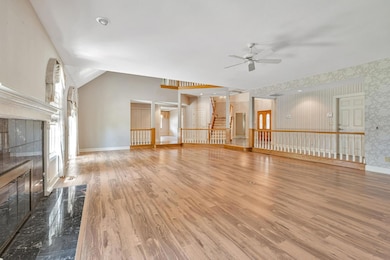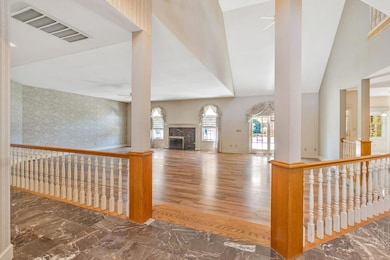
$799,999
- 3 Beds
- 2.5 Baths
- 2,993 Sq Ft
- 831 Kramer Dr
- Lodi, CA
Functionality meets luxury with this custom home. Located in the desirable SunWest neighborhood, this 3 bedroom/3 bathroom stunner doesn't disappoint. Attention to detail everywhere. This multi-level home is built for entertainment with a large and open kitchen/living area. 831 Kramer is also built for relaxing Sundays with a private lower level which includes a large living area, Kitchenette,
Peter Matlock Good Neighbor Real Estate
