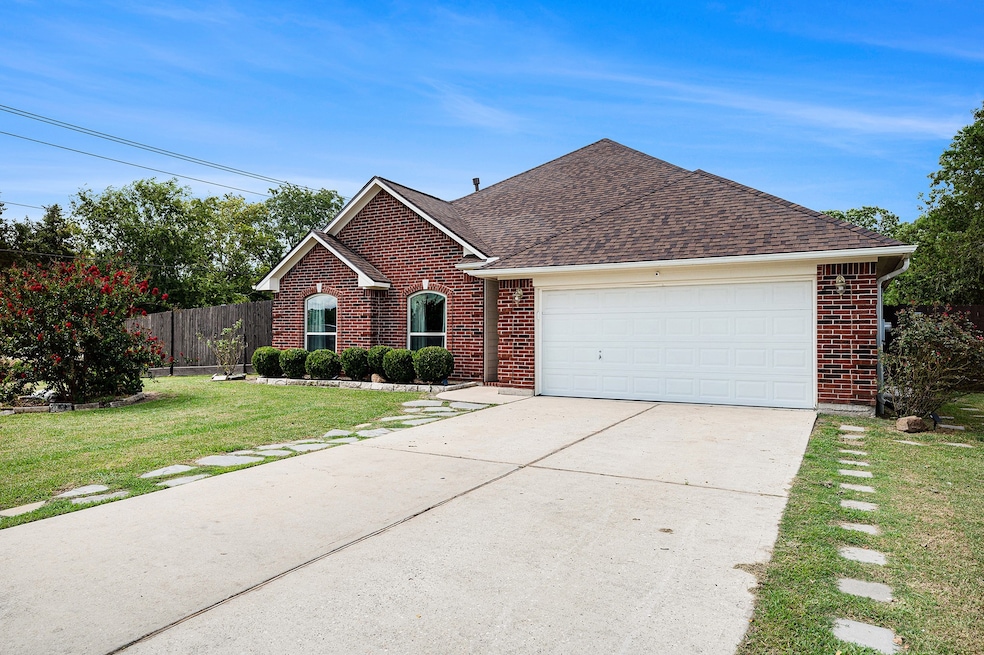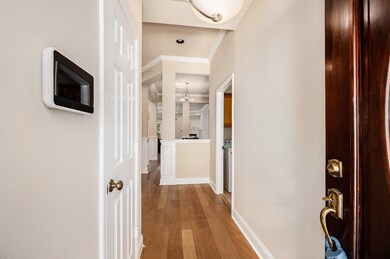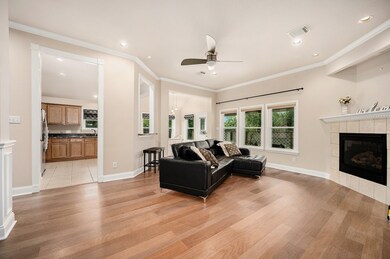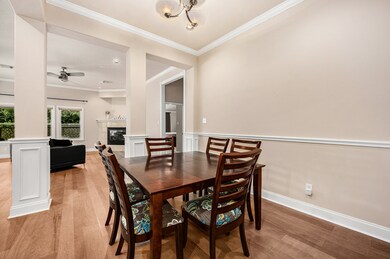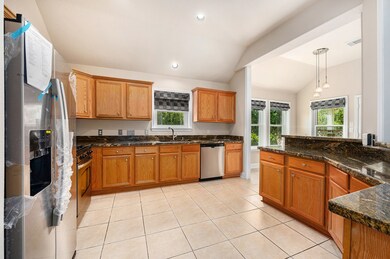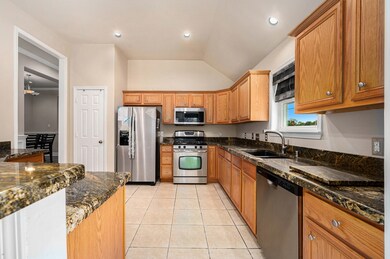
Highlights
- Traditional Architecture
- High Ceiling
- Game Room
- Corner Lot
- Granite Countertops
- Screened Porch
About This Home
As of December 2024Motivated Seller! This beautifully maintained home with 4 bedrooms, 3 baths, and 2 car garage, is waiting for you! Recent gutters, windows, HVAC work, w/roof approximately 6 months ago, some areas painted, and carpets cleaned 8/26. Kitchen has lots of cabinet space, and granite counter tops, for all your storage and cooking needs, and Fridge stays. Upstairs, bar and built in media/entertainment center, also stays. You get that small town community feel, w/local shops, grocery stores, restaurants, Alvin ISD, and Alvin Community College. Schedule your appointment today!
Last Agent to Sell the Property
UTR TEXAS, REALTORS Brokerage Phone: 832-715-2270 License #0611934 Listed on: 08/28/2024

Last Buyer's Agent
Karol Mills
eXp Realty LLC License #0593875

Home Details
Home Type
- Single Family
Est. Annual Taxes
- $8,169
Year Built
- Built in 2003
Lot Details
- 0.27 Acre Lot
- Property is Fully Fenced
- Corner Lot
Parking
- 2 Car Attached Garage
Home Design
- Traditional Architecture
- Brick Exterior Construction
- Slab Foundation
- Composition Roof
- Cement Siding
Interior Spaces
- 2,440 Sq Ft Home
- 2-Story Property
- High Ceiling
- Ceiling Fan
- Gas Log Fireplace
- Family Room Off Kitchen
- Breakfast Room
- Dining Room
- Game Room
- Screened Porch
- Washer and Gas Dryer Hookup
Kitchen
- Breakfast Bar
- Gas Oven
- Gas Range
- <<microwave>>
- Dishwasher
- Granite Countertops
- Pots and Pans Drawers
- Disposal
Flooring
- Carpet
- Laminate
- Tile
Bedrooms and Bathrooms
- 4 Bedrooms
- En-Suite Primary Bedroom
- Double Vanity
- Separate Shower
Home Security
- Security System Owned
- Fire and Smoke Detector
Eco-Friendly Details
- ENERGY STAR Qualified Appliances
- Energy-Efficient Thermostat
Schools
- Alvin Elementary School
- Alvin Junior High School
- Alvin High School
Utilities
- Central Heating and Cooling System
- Heating System Uses Gas
- Programmable Thermostat
Community Details
- Brighton Place Sec 5 Alvin Subdivision
Listing and Financial Details
- Exclusions: Washer/Dryer
- Seller Concessions Offered
Ownership History
Purchase Details
Home Financials for this Owner
Home Financials are based on the most recent Mortgage that was taken out on this home.Purchase Details
Home Financials for this Owner
Home Financials are based on the most recent Mortgage that was taken out on this home.Purchase Details
Home Financials for this Owner
Home Financials are based on the most recent Mortgage that was taken out on this home.Purchase Details
Purchase Details
Purchase Details
Home Financials for this Owner
Home Financials are based on the most recent Mortgage that was taken out on this home.Similar Homes in the area
Home Values in the Area
Average Home Value in this Area
Purchase History
| Date | Type | Sale Price | Title Company |
|---|---|---|---|
| Deed | -- | None Listed On Document | |
| Vendors Lien | -- | Alamo Title Company | |
| Vendors Lien | -- | Alamo Title 4 | |
| Interfamily Deed Transfer | -- | None Available | |
| Warranty Deed | -- | Stewart Title | |
| Vendors Lien | -- | Stewart Title |
Mortgage History
| Date | Status | Loan Amount | Loan Type |
|---|---|---|---|
| Open | $314,204 | New Conventional | |
| Previous Owner | $80,000 | Credit Line Revolving | |
| Previous Owner | $265,877 | New Conventional | |
| Previous Owner | $175,200 | New Conventional | |
| Previous Owner | $178,703 | FHA | |
| Previous Owner | $25,000 | Unknown | |
| Previous Owner | $129,000 | Unknown |
Property History
| Date | Event | Price | Change | Sq Ft Price |
|---|---|---|---|---|
| 12/16/2024 12/16/24 | Sold | -- | -- | -- |
| 11/11/2024 11/11/24 | Pending | -- | -- | -- |
| 11/01/2024 11/01/24 | Price Changed | $325,000 | -4.1% | $133 / Sq Ft |
| 09/27/2024 09/27/24 | Price Changed | $339,000 | -3.1% | $139 / Sq Ft |
| 08/28/2024 08/28/24 | For Sale | $350,000 | +34.7% | $143 / Sq Ft |
| 11/20/2020 11/20/20 | Sold | -- | -- | -- |
| 10/21/2020 10/21/20 | Pending | -- | -- | -- |
| 09/27/2020 09/27/20 | For Sale | $259,900 | -- | $107 / Sq Ft |
Tax History Compared to Growth
Tax History
| Year | Tax Paid | Tax Assessment Tax Assessment Total Assessment is a certain percentage of the fair market value that is determined by local assessors to be the total taxable value of land and additions on the property. | Land | Improvement |
|---|---|---|---|---|
| 2023 | $8,169 | $327,729 | $43,300 | $308,260 |
| 2022 | $8,172 | $297,935 | $40,420 | $275,130 |
| 2021 | $7,820 | $270,850 | $41,570 | $229,280 |
| 2020 | $7,313 | $249,860 | $34,640 | $215,220 |
| 2019 | $7,519 | $250,310 | $28,870 | $221,440 |
| 2018 | $7,149 | $237,600 | $28,870 | $208,730 |
| 2017 | $7,156 | $237,600 | $28,870 | $208,730 |
| 2016 | $6,505 | $239,930 | $28,870 | $211,060 |
| 2014 | $5,302 | $186,620 | $28,870 | $157,750 |
Agents Affiliated with this Home
-
Cindy Mach
C
Seller's Agent in 2024
Cindy Mach
UTR TEXAS, REALTORS
(832) 715-2270
2 in this area
11 Total Sales
-
K
Buyer's Agent in 2024
Karol Mills
eXp Realty LLC
-
E
Seller's Agent in 2020
Eileen Jasper
Keller Williams Preferred
Map
Source: Houston Association of REALTORS®
MLS Number: 91231437
APN: 2194-5101-000
- 2309 Salisbury Ln
- 2465 Ryan Dr
- 000 Ryan Dr
- 00 Ryan Dr
- 1271 Steed Bluff Dr
- 2603 W South St
- 3103 Deer Trail Dr
- 1232 Colt Canyon Dr
- 1916 Tracy Lynn Ln
- 1217 Lancer Leap Dr
- 1229 Steed Bluff Dr
- 2306 Westfield St
- 3302 Deer Trail Dr
- 2604 Adams St
- 1203 Lancer Leap Dr
- 2605 Perry Ln
- 2709 Adams St
- 1298 Pinto Pass
- 1211 Quarterhorse Dr
- 1193 Stallion Ridge
