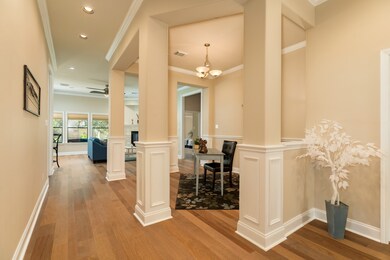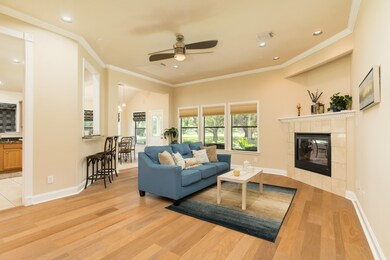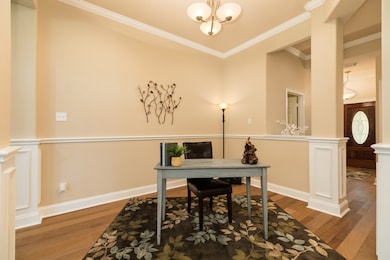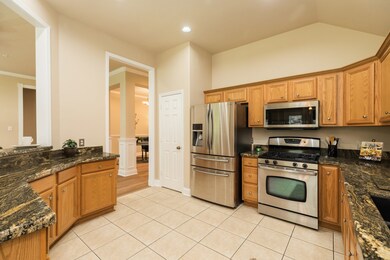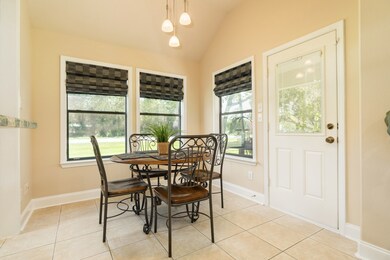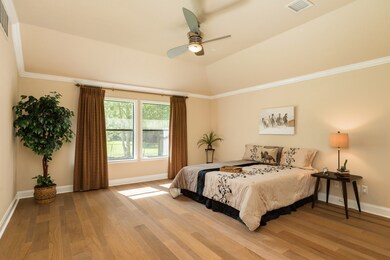
Highlights
- Deck
- Wood Flooring
- Corner Lot
- Traditional Architecture
- <<bathWSpaHydroMassageTubToken>>
- High Ceiling
About This Home
As of December 2024What a great home for your family with 4 bedrooms, 3 full baths, dining area AND a game room upstairs that has so many possibilities-entertainment (bar stays), exercise area, homeschool room and more. The original owner invested $30,000 in a media/entertainment center that stays-screen and all. There's a covered back patio and nice sized yard-lot is over 1/4 acre. The AC is about 3 years young. The kitchen offers granite countertops and stainless appliances (fridge stays). You'll LOVE the flooring throughout the home and you can tell it's had recent paint. Near multiple schools it's a great place for the family and READY to move in! Come see your new home today.
Last Agent to Sell the Property
Eileen Jasper
Keller Williams Preferred License #0498295 Listed on: 09/27/2020

Home Details
Home Type
- Single Family
Est. Annual Taxes
- $8,169
Year Built
- Built in 2003
Lot Details
- 0.27 Acre Lot
- Corner Lot
- Private Yard
Parking
- 2 Car Attached Garage
Home Design
- Traditional Architecture
- Brick Exterior Construction
- Slab Foundation
- Composition Roof
- Cement Siding
Interior Spaces
- 2,440 Sq Ft Home
- 2-Story Property
- High Ceiling
- Ceiling Fan
- Gas Log Fireplace
- Window Treatments
- Breakfast Room
- Dining Room
- Game Room
- Utility Room
- Washer and Electric Dryer Hookup
Kitchen
- Electric Oven
- Gas Range
- <<microwave>>
- Dishwasher
- Granite Countertops
- Disposal
Flooring
- Wood
- Carpet
- Tile
Bedrooms and Bathrooms
- 4 Bedrooms
- Dual Sinks
- <<bathWSpaHydroMassageTubToken>>
Outdoor Features
- Deck
- Covered patio or porch
Schools
- Alvin Elementary School
- Alvin Junior High School
- Alvin High School
Utilities
- Central Heating and Cooling System
- Heating System Uses Gas
Community Details
- Brighton Place Sec 5 Alvin Subdivision
Listing and Financial Details
- Exclusions: Washer Dryer
Ownership History
Purchase Details
Home Financials for this Owner
Home Financials are based on the most recent Mortgage that was taken out on this home.Purchase Details
Home Financials for this Owner
Home Financials are based on the most recent Mortgage that was taken out on this home.Purchase Details
Home Financials for this Owner
Home Financials are based on the most recent Mortgage that was taken out on this home.Purchase Details
Purchase Details
Purchase Details
Home Financials for this Owner
Home Financials are based on the most recent Mortgage that was taken out on this home.Similar Homes in Alvin, TX
Home Values in the Area
Average Home Value in this Area
Purchase History
| Date | Type | Sale Price | Title Company |
|---|---|---|---|
| Deed | -- | None Listed On Document | |
| Vendors Lien | -- | Alamo Title Company | |
| Vendors Lien | -- | Alamo Title 4 | |
| Interfamily Deed Transfer | -- | None Available | |
| Warranty Deed | -- | Stewart Title | |
| Vendors Lien | -- | Stewart Title |
Mortgage History
| Date | Status | Loan Amount | Loan Type |
|---|---|---|---|
| Open | $314,204 | New Conventional | |
| Previous Owner | $80,000 | Credit Line Revolving | |
| Previous Owner | $265,877 | New Conventional | |
| Previous Owner | $175,200 | New Conventional | |
| Previous Owner | $178,703 | FHA | |
| Previous Owner | $25,000 | Unknown | |
| Previous Owner | $129,000 | Unknown |
Property History
| Date | Event | Price | Change | Sq Ft Price |
|---|---|---|---|---|
| 12/16/2024 12/16/24 | Sold | -- | -- | -- |
| 11/11/2024 11/11/24 | Pending | -- | -- | -- |
| 11/01/2024 11/01/24 | Price Changed | $325,000 | -4.1% | $133 / Sq Ft |
| 09/27/2024 09/27/24 | Price Changed | $339,000 | -3.1% | $139 / Sq Ft |
| 08/28/2024 08/28/24 | For Sale | $350,000 | +34.7% | $143 / Sq Ft |
| 11/20/2020 11/20/20 | Sold | -- | -- | -- |
| 10/21/2020 10/21/20 | Pending | -- | -- | -- |
| 09/27/2020 09/27/20 | For Sale | $259,900 | -- | $107 / Sq Ft |
Tax History Compared to Growth
Tax History
| Year | Tax Paid | Tax Assessment Tax Assessment Total Assessment is a certain percentage of the fair market value that is determined by local assessors to be the total taxable value of land and additions on the property. | Land | Improvement |
|---|---|---|---|---|
| 2023 | $8,169 | $327,729 | $43,300 | $308,260 |
| 2022 | $8,172 | $297,935 | $40,420 | $275,130 |
| 2021 | $7,820 | $270,850 | $41,570 | $229,280 |
| 2020 | $7,313 | $249,860 | $34,640 | $215,220 |
| 2019 | $7,519 | $250,310 | $28,870 | $221,440 |
| 2018 | $7,149 | $237,600 | $28,870 | $208,730 |
| 2017 | $7,156 | $237,600 | $28,870 | $208,730 |
| 2016 | $6,505 | $239,930 | $28,870 | $211,060 |
| 2014 | $5,302 | $186,620 | $28,870 | $157,750 |
Agents Affiliated with this Home
-
Cindy Mach
C
Seller's Agent in 2024
Cindy Mach
UTR TEXAS, REALTORS
(832) 715-2270
2 in this area
11 Total Sales
-
K
Buyer's Agent in 2024
Karol Mills
eXp Realty LLC
-
E
Seller's Agent in 2020
Eileen Jasper
Keller Williams Preferred
Map
Source: Houston Association of REALTORS®
MLS Number: 66030928
APN: 2194-5101-000
- 2309 Salisbury Ln
- 2465 Ryan Dr
- 000 Ryan Dr
- 00 Ryan Dr
- 1271 Steed Bluff Dr
- 2603 W South St
- 3103 Deer Trail Dr
- 1232 Colt Canyon Dr
- 1916 Tracy Lynn Ln
- 1217 Lancer Leap Dr
- 1229 Steed Bluff Dr
- 2306 Westfield St
- 3302 Deer Trail Dr
- 2604 Adams St
- 1203 Lancer Leap Dr
- 2605 Perry Ln
- 2709 Adams St
- 1298 Pinto Pass
- 1211 Quarterhorse Dr
- 1193 Stallion Ridge

