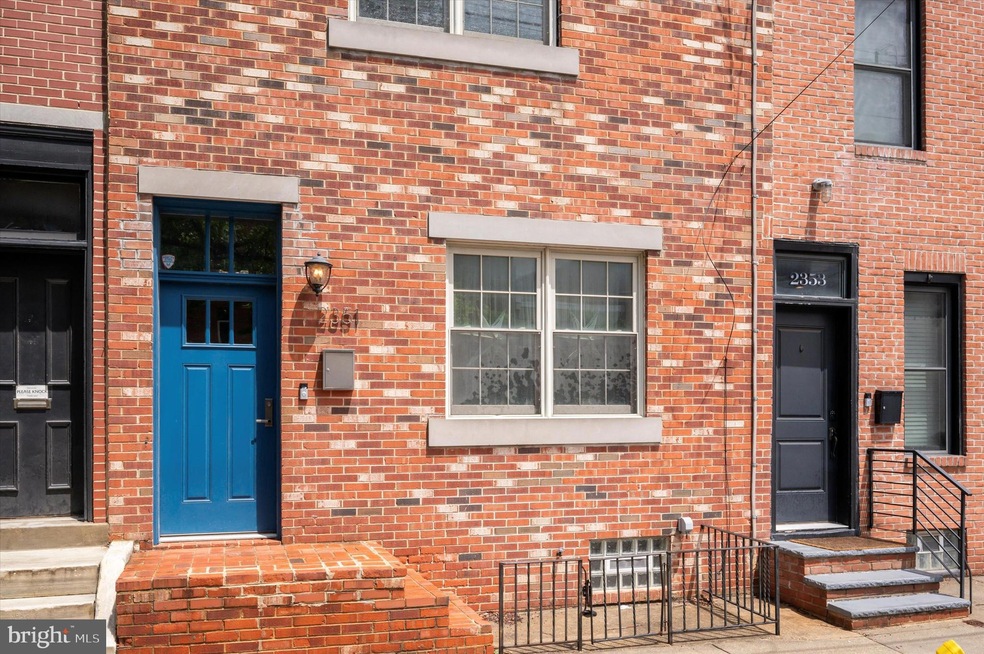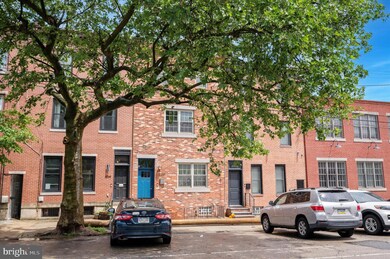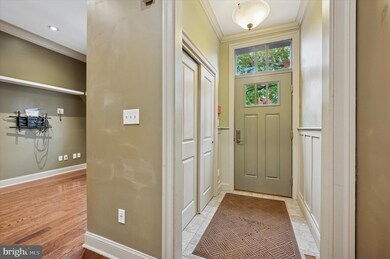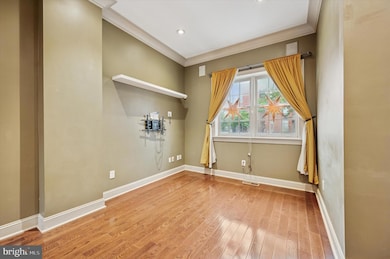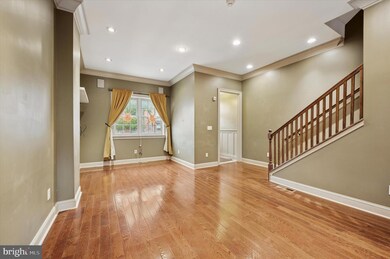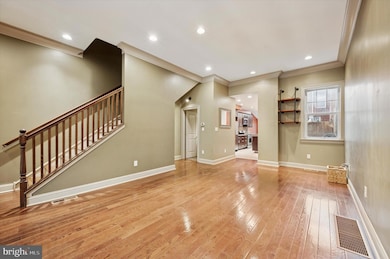
2351 E York St Philadelphia, PA 19125
Fishtown NeighborhoodEstimated payment $4,359/month
Highlights
- City View
- Vaulted Ceiling
- Wood Flooring
- Open Floorplan
- Straight Thru Architecture
- 4-minute walk to Konrad Square
About This Home
Fishtown Beauty-1st time on the market since property underwent a Total Gut Renovation in 2012-2013. Enter the home from the front brick steps into foyer with double coat closet, Large living room and Dining room combination with h/w flooring, 9' ceilings and crown moldings. Large eat in kitchen with tile flooring, concrete countertops, gas cooking, dishwasher, garbage disposal, refrigerator and S/S appliances. Kitchen also includes counter seating with room for 3 stools and a seating area with a gas F/P for a cozy feel. Access from kitchen to a large fenced in patio. A convenient powder room with wainscoting completes this level. 2nd Level features a Primary suite with h/w flooring, 2 ceiling fans, walk in closet and a large primary bathroom with walk in shower, vanity and toilet. There is secondary access to this bathroom from the hallway if needed. Bedroom 2/Den is located in the rear of the 2nd level and also has a closet which houses the washer & dryer. 3rd Level features 2 additional bedrooms and a shared Jack & Jill bathroom with double sinks, shower over tub and a toilet. This 3rd level also features a set of sliding glass doors (installed when originally renovated) for a potential roof top deck. 3rd level has w/w carpeting in the stairs, hallway and both bedrooms. Home was thoughtfully renovated and is in move in condition. Great location in Fishtown along (wide) York St and has angled parking on both side of the street which general allows for easy parking. Easy access to I95 and convenient public transit, shopping, coffee house, breweries, restaurants/cafes and much, much more.
Listing Agent
Coldwell Banker Hearthside Realtors Listed on: 05/31/2025

Townhouse Details
Home Type
- Townhome
Est. Annual Taxes
- $7,449
Year Built
- Built in 1875 | Remodeled in 2012
Lot Details
- 1,347 Sq Ft Lot
- Lot Dimensions are 18.00 x 75.00
- Wood Fence
- Back Yard
- Property is in excellent condition
Parking
- On-Street Parking
Home Design
- Straight Thru Architecture
- Traditional Architecture
- Flat Roof Shape
- Stone Foundation
- Masonry
Interior Spaces
- 2,478 Sq Ft Home
- Property has 3 Levels
- Open Floorplan
- Brick Wall or Ceiling
- Vaulted Ceiling
- Ceiling Fan
- Skylights
- Recessed Lighting
- Gas Fireplace
- Replacement Windows
- Vinyl Clad Windows
- Insulated Windows
- Double Hung Windows
- Window Screens
- Sliding Doors
- Insulated Doors
- Entrance Foyer
- Combination Dining and Living Room
- City Views
- Unfinished Basement
- Interior Basement Entry
- Monitored
Kitchen
- Breakfast Area or Nook
- Eat-In Kitchen
- Gas Oven or Range
- <<selfCleaningOvenToken>>
- <<builtInRangeToken>>
- <<builtInMicrowave>>
- Ice Maker
- Dishwasher
- Stainless Steel Appliances
- Kitchen Island
- Upgraded Countertops
- Disposal
Flooring
- Wood
- Partially Carpeted
- Ceramic Tile
Bedrooms and Bathrooms
- 4 Bedrooms
- En-Suite Primary Bedroom
- En-Suite Bathroom
- Walk-In Closet
- <<tubWithShowerToken>>
- Walk-in Shower
Laundry
- Laundry on upper level
- Dryer
- Washer
Utilities
- Forced Air Zoned Heating and Cooling System
- Cooling System Utilizes Natural Gas
- 200+ Amp Service
- Tankless Water Heater
- Natural Gas Water Heater
- Municipal Trash
- Private Sewer
Additional Features
- Patio
- Urban Location
Listing and Financial Details
- Tax Lot 174
- Assessor Parcel Number 313161800
Community Details
Overview
- No Home Owners Association
- Fishtown Subdivision
Security
- Carbon Monoxide Detectors
- Fire and Smoke Detector
Map
Home Values in the Area
Average Home Value in this Area
Tax History
| Year | Tax Paid | Tax Assessment Tax Assessment Total Assessment is a certain percentage of the fair market value that is determined by local assessors to be the total taxable value of land and additions on the property. | Land | Improvement |
|---|---|---|---|---|
| 2025 | $6,249 | $532,200 | $106,440 | $425,760 |
| 2024 | $6,249 | $532,200 | $106,440 | $425,760 |
| 2023 | $3,199 | $446,400 | $89,280 | $357,120 |
| 2022 | $3,199 | $228,557 | $89,280 | $139,277 |
| 2021 | $2,818 | $0 | $0 | $0 |
| 2020 | $2,818 | $0 | $0 | $0 |
| 2019 | $2,616 | $0 | $0 | $0 |
| 2018 | $1,758 | $0 | $0 | $0 |
| 2017 | $1,758 | $0 | $0 | $0 |
| 2016 | $17,598 | $0 | $0 | $0 |
| 2015 | $17,598 | $0 | $0 | $0 |
| 2014 | -- | $180,100 | $20,204 | $159,896 |
| 2012 | -- | $11,616 | $2,364 | $9,252 |
Property History
| Date | Event | Price | Change | Sq Ft Price |
|---|---|---|---|---|
| 05/31/2025 05/31/25 | For Sale | $675,000 | -- | $272 / Sq Ft |
Purchase History
| Date | Type | Sale Price | Title Company |
|---|---|---|---|
| Deed | $95,000 | First American Title Ins Co | |
| Interfamily Deed Transfer | -- | -- |
Mortgage History
| Date | Status | Loan Amount | Loan Type |
|---|---|---|---|
| Previous Owner | $80,000 | Credit Line Revolving |
Similar Homes in Philadelphia, PA
Source: Bright MLS
MLS Number: PAPH2486880
APN: 313161800
- 2327 E York St
- 2312 Memphis St
- 2313 Tulip St
- 2436 Tulip St
- 2214-16 E York St
- 2351 E Hagert St
- 2407 E Boston St
- 2405-07 E Dauphin St
- 2229 Memphis St
- 2330 E Cumberland St
- 2165 E Gordon St
- 2446 Sepviva St
- 135 E Cumberland St
- 2461 Sepviva St
- 2346 E Fletcher St
- 2202 E Cumberland St
- 2504 Memphis St
- 2214 Cedar St
- 2227 E Cumberland St
- 2206 E Fletcher St
- 2331 E York St Unit 1
- 2408 E York St Unit 1
- 2440 Cedar St Unit 42
- 2434 E Dauphin St Unit 1R
- 2329 E Cumberland St Unit 1st Floor Cumberland Stre
- 2218 Ritter St
- 2208 Taggert St Unit 1
- 2521 E Gordon St
- 2401 E Norris St Unit 2F
- 2203 Belgrade St
- 2537 E Norris St
- 2219 Frankford Ave Unit 3
- 2401 Frankford Ave Unit 4B
- 2401 Frankford Ave Unit 3C
- 2401 Frankford Ave Unit 2D
- 1529 E Berks St Unit 3
- 2413 Frankford Ave
- 2413 Frankford Ave
- 2168-70 E Firth St
- 2234 Frankford Ave Unit 1
