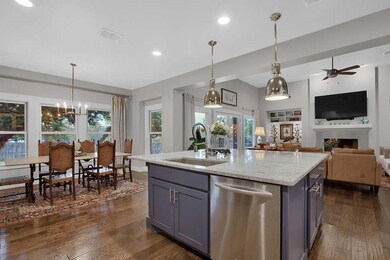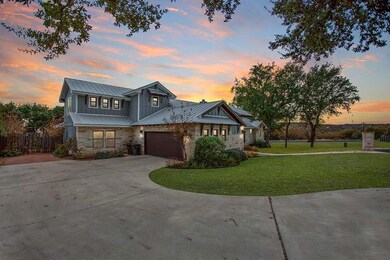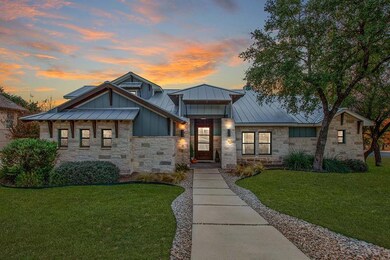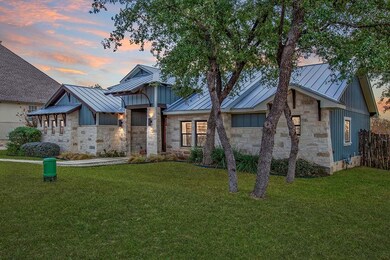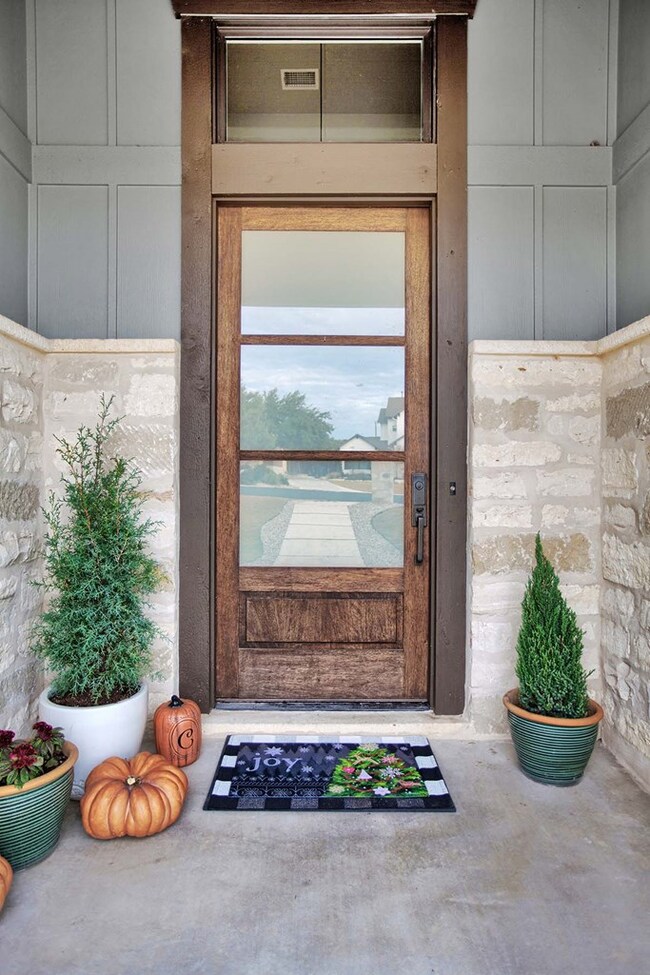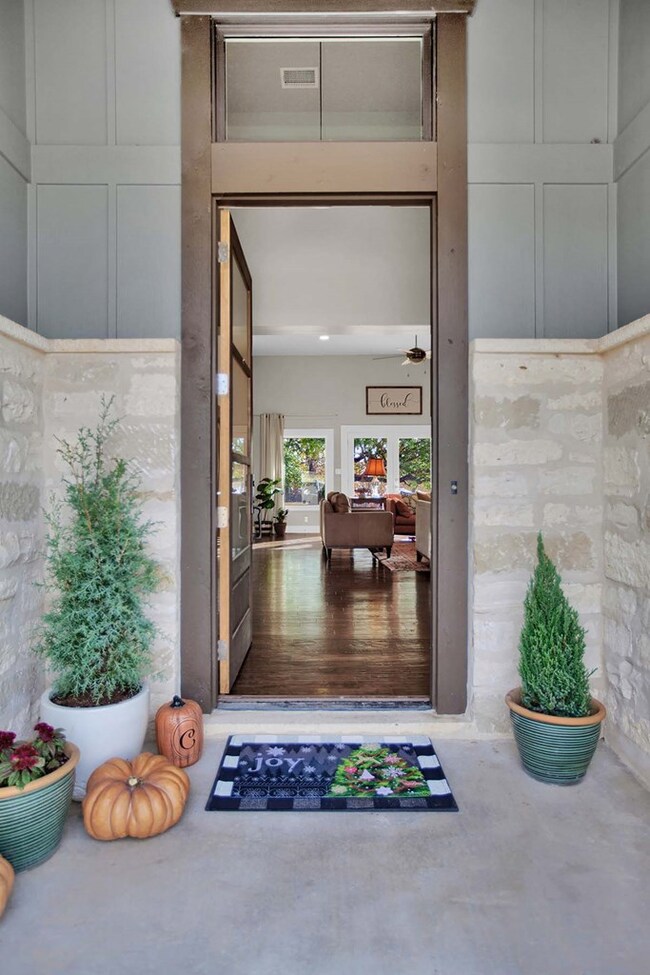
2352 Summit Forest Fredericksburg, TX 78624
Highlights
- Contemporary Architecture
- Wood Flooring
- 2 Car Attached Garage
- Vaulted Ceiling
- Cul-De-Sac
- Double Pane Windows
About This Home
As of March 2020Custom home by Craftsman Construction on just under a half acre. Open floor plan with all rooms down except 1 large bedroom with bath upstairs which could also be used as a media/game room. Kitchen has oversized marble island, stainless appliances & 6 burner gas range. Flex space off entry used as study but could be a playroom, etc. Mudroom has custom cubbies. Huge backyard has many beautiful trees, large patio and fire pit. It is absolutely beautiful and has room for a pool if you wanted to add one!
Home Details
Home Type
- Single Family
Est. Annual Taxes
- $10,091
Year Built
- Built in 2010
Lot Details
- Cul-De-Sac
- Privacy Fence
- Level Lot
- Sprinkler System
HOA Fees
- $4 Monthly HOA Fees
Parking
- 2 Car Attached Garage
- Garage Door Opener
- Open Parking
Home Design
- Contemporary Architecture
- Traditional Architecture
- Slab Foundation
- Metal Roof
- Masonite
- Stone
Interior Spaces
- 2,998 Sq Ft Home
- 1-Story Property
- Vaulted Ceiling
- Ceiling Fan
- Fireplace With Gas Starter
- Double Pane Windows
- Storage
- Washer and Dryer Hookup
Kitchen
- Range<<rangeHoodToken>>
- <<microwave>>
- Dishwasher
- Disposal
Flooring
- Wood
- Carpet
- Slate Flooring
Bedrooms and Bathrooms
- 4 Bedrooms
- Walk-In Closet
- 3 Full Bathrooms
Outdoor Features
- Patio
Utilities
- Central Air
- Heating Available
- Well
- Gas Water Heater
- Water Softener
- High Speed Internet
- Cable TV Available
Community Details
- Stone Ridge Subdivision
Ownership History
Purchase Details
Home Financials for this Owner
Home Financials are based on the most recent Mortgage that was taken out on this home.Purchase Details
Purchase Details
Purchase Details
Purchase Details
Home Financials for this Owner
Home Financials are based on the most recent Mortgage that was taken out on this home.Similar Homes in Fredericksburg, TX
Home Values in the Area
Average Home Value in this Area
Purchase History
| Date | Type | Sale Price | Title Company |
|---|---|---|---|
| Vendors Lien | -- | None Available | |
| Warranty Deed | -- | None Available | |
| Warranty Deed | -- | None Available | |
| Warranty Deed | -- | None Available | |
| Vendors Lien | -- | None Available |
Mortgage History
| Date | Status | Loan Amount | Loan Type |
|---|---|---|---|
| Open | $285,000 | New Conventional | |
| Previous Owner | $225,000 | Credit Line Revolving | |
| Previous Owner | $395,000 | Unknown | |
| Previous Owner | $190,000 | Construction | |
| Previous Owner | $228,200 | New Conventional | |
| Previous Owner | $160,000 | New Conventional |
Property History
| Date | Event | Price | Change | Sq Ft Price |
|---|---|---|---|---|
| 03/26/2020 03/26/20 | Sold | -- | -- | -- |
| 02/25/2020 02/25/20 | Pending | -- | -- | -- |
| 11/26/2019 11/26/19 | For Sale | $759,000 | +8.6% | $253 / Sq Ft |
| 09/01/2017 09/01/17 | Sold | -- | -- | -- |
| 08/02/2017 08/02/17 | Pending | -- | -- | -- |
| 06/26/2017 06/26/17 | For Sale | $699,000 | -- | $233 / Sq Ft |
Tax History Compared to Growth
Tax History
| Year | Tax Paid | Tax Assessment Tax Assessment Total Assessment is a certain percentage of the fair market value that is determined by local assessors to be the total taxable value of land and additions on the property. | Land | Improvement |
|---|---|---|---|---|
| 2024 | $10,090 | $805,980 | $155,020 | $650,960 |
| 2023 | $9,475 | $773,456 | $155,020 | $692,520 |
| 2022 | $10,509 | $738,710 | $90,270 | $648,440 |
| 2021 | $10,783 | $639,220 | $84,810 | $554,410 |
| 2020 | $10,010 | $581,150 | $84,810 | $496,340 |
| 2019 | $10,748 | $601,530 | $84,810 | $516,720 |
| 2018 | $10,291 | $578,450 | $84,810 | $493,640 |
| 2017 | $9,190 | $502,620 | $75,660 | $426,960 |
| 2016 | $8,459 | $462,630 | $74,780 | $387,850 |
| 2015 | -- | $447,360 | $74,780 | $372,580 |
| 2014 | -- | $421,440 | $56,310 | $365,130 |
Agents Affiliated with this Home
-
jill tabor
j
Buyer's Agent in 2020
jill tabor
Portfolio Real Estate - KW
(830) 456-8115
98 Total Sales
-
Afton Hominick

Seller Co-Listing Agent in 2017
Afton Hominick
Keller Williams Gillespie Realty Group
(830) 534-5445
57 Total Sales
Map
Source: Central Hill Country Board of REALTORS®
MLS Number: 79042
APN: 91874
- 2331 Coral Stone
- 2320 Summit Forest
- 2049 Stone Meadow
- 113 Stoneledge
- 111 Stoneledge Unit 400
- 134 Stoneledge Unit 386
- 130 Stoneledge Unit 384
- 132 Stoneledge Unit 385
- 2166 Lightstone
- 2166 Lightstone
- 2021 Briarwood Cir
- 312 Frederick Rd
- 308 Tanglewood Dr
- 405 Frederick Rd
- 307 Frederick Rd Unit 3
- 2154 Amberstone
- 131 Stonehaven Unit 393
- 126 Stone Forest Unit 383
- 134 Stonehaven Unit 389
- 133 Stone Canyon Unit 392

