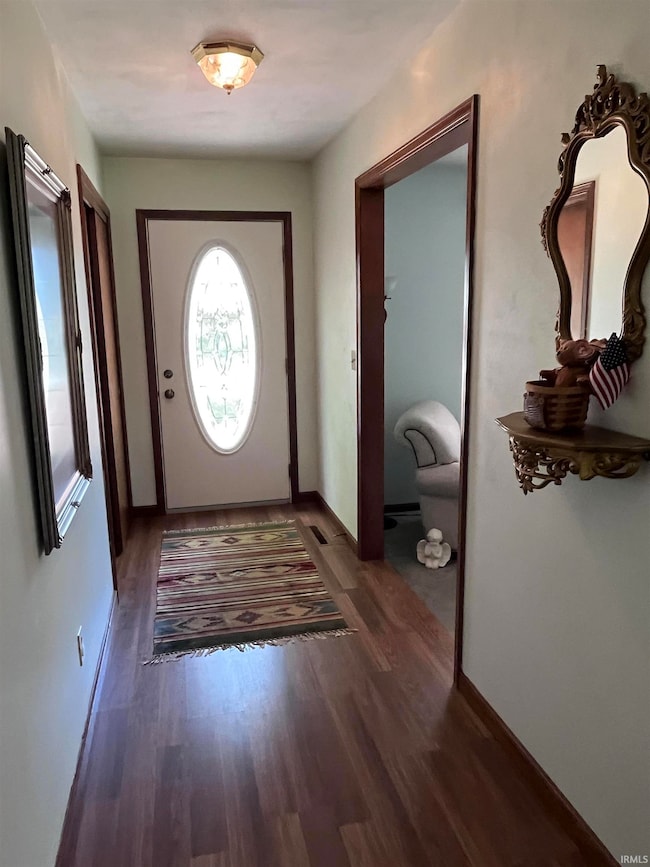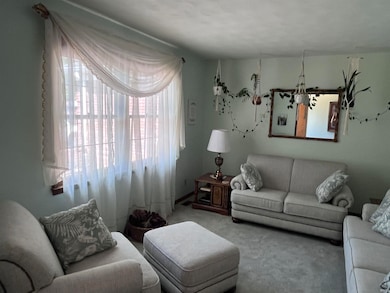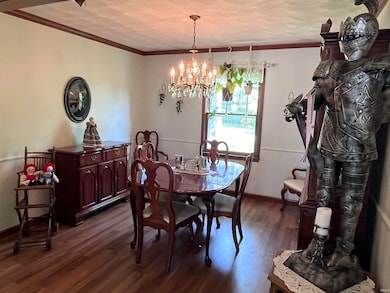
2353 Westdale Ct Kokomo, IN 46901
Estimated payment $1,351/month
Highlights
- Popular Property
- 2 Car Attached Garage
- Kitchen Island
- Ranch Style House
- Patio
- Forced Air Heating and Cooling System
About This Home
Welcome to your dream home! This nearly 2,000 square foot, 4-bedroom, 2-bath brick residence offers both comfort and style. Step inside to find an updated interior that blends modern amenities with classic charm. Enjoy the convenience of a private backyard, perfect for outdoor gatherings or a peaceful retreat. The attached 2-car garage provides ample storage and convenience. Located in a friendly neighborhood, this home is just minutes away from local amenities, ensuring everything you need is within reach. Don't miss out on this perfect blend of comfort and convenience. Schedule your visit today!
Listing Agent
F.C. Tucker-Tomlinson Brokerage Phone: 765-438-3237 Listed on: 07/18/2025

Home Details
Home Type
- Single Family
Est. Annual Taxes
- $1,580
Year Built
- Built in 1969
Lot Details
- 0.26 Acre Lot
- Lot Dimensions are 83 x 138
- Level Lot
Parking
- 2 Car Attached Garage
- Garage Door Opener
Home Design
- Ranch Style House
- Brick Exterior Construction
- Asphalt Roof
Interior Spaces
- 1,959 Sq Ft Home
- Crawl Space
- Pull Down Stairs to Attic
- Kitchen Island
Flooring
- Carpet
- Laminate
Bedrooms and Bathrooms
- 4 Bedrooms
- 2 Full Bathrooms
Schools
- Sycamore Elementary School
- Central Middle School
- Kokomo High School
Utilities
- Forced Air Heating and Cooling System
- Heating System Uses Gas
Additional Features
- Patio
- Suburban Location
Listing and Financial Details
- Assessor Parcel Number 34-03-35-308-023.000-002
Map
Home Values in the Area
Average Home Value in this Area
Tax History
| Year | Tax Paid | Tax Assessment Tax Assessment Total Assessment is a certain percentage of the fair market value that is determined by local assessors to be the total taxable value of land and additions on the property. | Land | Improvement |
|---|---|---|---|---|
| 2024 | $1,365 | $158,000 | $34,300 | $123,700 |
| 2023 | $1,365 | $136,500 | $31,800 | $104,700 |
| 2022 | $1,322 | $132,800 | $31,800 | $101,000 |
| 2021 | $1,154 | $116,000 | $31,800 | $84,200 |
| 2020 | $1,094 | $110,000 | $31,800 | $78,200 |
| 2019 | $1,114 | $110,200 | $29,200 | $81,000 |
| 2018 | $1,097 | $110,200 | $29,200 | $81,000 |
| 2017 | $1,104 | $109,200 | $29,200 | $80,000 |
| 2016 | $1,082 | $109,200 | $29,200 | $80,000 |
| 2014 | $981 | $108,000 | $27,100 | $80,900 |
| 2013 | $886 | $106,800 | $27,100 | $79,700 |
Property History
| Date | Event | Price | Change | Sq Ft Price |
|---|---|---|---|---|
| 07/18/2025 07/18/25 | For Sale | $220,000 | -- | $112 / Sq Ft |
Mortgage History
| Date | Status | Loan Amount | Loan Type |
|---|---|---|---|
| Closed | $53,000 | Credit Line Revolving | |
| Closed | $63,000 | New Conventional |
Similar Homes in Kokomo, IN
Source: Indiana Regional MLS
MLS Number: 202528130
APN: 34-03-35-308-023.000-002
- Lot 39 Chrystal Woods Dr Unit 39
- Lot 38 Chrystal Woods Dr Unit 38
- Lot 37 Chrystal Woods Dr Unit 37
- Lot 36 Chrystal Woods Dr Unit 36
- Lot 13 Chrystal Woods Dr Unit 13
- Lot 12 Chrystal Woods Dr Unit 12
- Lot 11 Chrystal Woods Dr Unit 11
- Lot 10 Chrystal Woods Dr Unit 10
- Lot 9 Chrystal Woods Dr Unit 9
- Lot 6 Chrystal Woods Dr Unit 6
- Lot 3 Chrystal Woods Dr Unit 3
- Chrystal Chrystal Woods Dr
- 2223 W King St
- Lot 35 Shannon Ln Unit 35
- Lot 34 Shannon Ln Unit 34
- Lot 31 Shannon Ln Unit 31
- Lot 29 Shannon Ln Unit 29
- Lot 24 Shannon Ln Unit 24
- 2517 Lauren Ln
- 528 Devonshire Dr
- 1809 W Carter St
- 2241 W Jefferson St
- 800 Harvest Dr
- 800 N Dixon Rd
- 1302 W Sycamore St
- 1231-1235 W St Unit 206
- 1231-1235 W Walnut Apt 103 St Unit 103
- 1231 W Walnut St
- 1225 W Walnut St
- 619 S Armstrong St
- 619 S Armstrong St
- 516 W Mulberry St
- 408 W Mulberry St Unit 1R
- 1221 S Washington St
- 1221 S Washington St
- 921 S Buckeye St Unit 4
- 603 S Main St
- 603 S Main St
- 306 S Main St
- 748 S Union St






