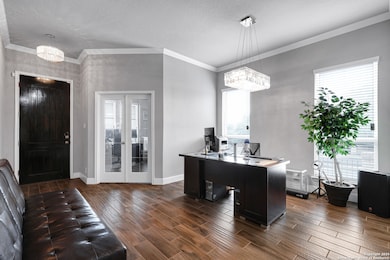23534 Enchanted Bend San Antonio, TX 78260
Highlights
- Solid Surface Countertops
- Two Living Areas
- Covered patio or porch
- Hardy Oak Elementary School Rated A
- Game Room
- Walk-In Pantry
About This Home
Breathtaking! This 4 BR, 3-1/2 BA Horton-Built Home on a corner treed lot surrounded by a privacy fence. Conveniently located within walking distance to Hardy Oak Elementary School and Lopez Middle School, HEB & CVS. This serene neighborhood features a live guard at both entrances for added security and other amenities include a pool, tennis and basketball courts, soccer field, as well as relaxing walking lanes. Downstairs you will notice the inviting entry that opens to a dining area & stairway leading to upstairs. Carpet-free home with 2" faux blinds throughout. Open concept plan leads to gorgeous island kitchen area with marble countertops and reverse osmosis water filtration system and then flows to the spacious living area with gas fireplace. Walk out through sliding patio doors from the oversized downstairs master suite to your own private oasis with 2 ceiling fans & multiple TV connections. Master bath features a double vanity, barn door, separate shower & soaking tube and custom walk-in closet. Upstairs there are 3 spacious bedrooms, all with walk-in closets, plus a game room & media room with surround sound. Balcony view from 2nd bedroom with jack & jill bath. With 3566 sq. ft. there is room for everyone! Custom stamped patio concrete & proxy floors in garage with custom made storage cabinets and bike rack. Full sprinkler system & water softener. HOME IS LISTED FOR SALE ALSO * MLS #1868220
Home Details
Home Type
- Single Family
Est. Annual Taxes
- $11,769
Year Built
- Built in 2017
Lot Details
- Fenced
- Sprinkler System
Home Design
- Brick Exterior Construction
- Slab Foundation
- Composition Roof
- Roof Vent Fans
- Radiant Barrier
Interior Spaces
- 3,566 Sq Ft Home
- 2-Story Property
- Ceiling Fan
- Chandelier
- Gas Log Fireplace
- Double Pane Windows
- Low Emissivity Windows
- Window Treatments
- Family Room with Fireplace
- Two Living Areas
- Game Room
- Ceramic Tile Flooring
- 12 Inch+ Attic Insulation
- Washer Hookup
Kitchen
- Walk-In Pantry
- Self-Cleaning Oven
- Cooktop
- Microwave
- Ice Maker
- Dishwasher
- Solid Surface Countertops
- Disposal
Bedrooms and Bathrooms
- 4 Bedrooms
Home Security
- Security System Owned
- Fire and Smoke Detector
Parking
- 2 Car Garage
- Garage Door Opener
Eco-Friendly Details
- Energy-Efficient HVAC
- ENERGY STAR Qualified Equipment
Outdoor Features
- Covered patio or porch
- Rain Gutters
Schools
- Hardy Oak Elementary School
- Lopez Middle School
Utilities
- Central Heating and Cooling System
- SEER Rated 16+ Air Conditioning Units
- Heating System Uses Natural Gas
- Programmable Thermostat
- Electric Water Heater
- Water Softener is Owned
Community Details
- Built by DR HORTON
- Heights At Stone Oak Subdivision
Listing and Financial Details
- Rent includes fees, wtrsf, amnts, propertytax, repairs
- Seller Concessions Not Offered
Map
Source: San Antonio Board of REALTORS®
MLS Number: 1880032
APN: 19216-030-1320
- 23530 Enchanted View
- 23539 Enchanted Fall
- 23606 Legend Crest
- 106 Red Willow
- 23727 Legend Crest
- 306 Legend Breeze
- 111 Mirror Lake
- 24127 Vecchio
- 302 Tranquil Oak
- 203 Garden Hill
- 26018 Cuyahoga Cir
- 520 Moss Mount Dr
- 24207 Vecchio
- 25003 Estancia Cir
- 114 Ashling
- 25347 Estancia Cir
- 26338 Cuyahoga Cir
- 23943 Stately Oaks
- 23807 Stately Oaks
- 23802 Stately Oaks
- 107 Mirror Lake
- 25822 Peregrine Ridge
- 24114 Stately Oaks
- 26418 Cuyahoga Cir
- 24015 Stately Oaks
- 215 Evans Oak Ln
- 24311 Canyon Row
- 24202 Viento Leaf
- 24107 Canyon Row
- 24222 Viento Leaf
- 24418 Canyon Row
- 204 Majestic Grove
- 23975 Hardy Oak Blvd
- 518 White Canyon
- 132 Eagle Vail
- 153 Red Hawk Ridge
- 137 Red Hawk Ridge
- 23218 Blackwater Rd
- 502 Canyon Rise
- 23211 Kaitlyn Canyon







