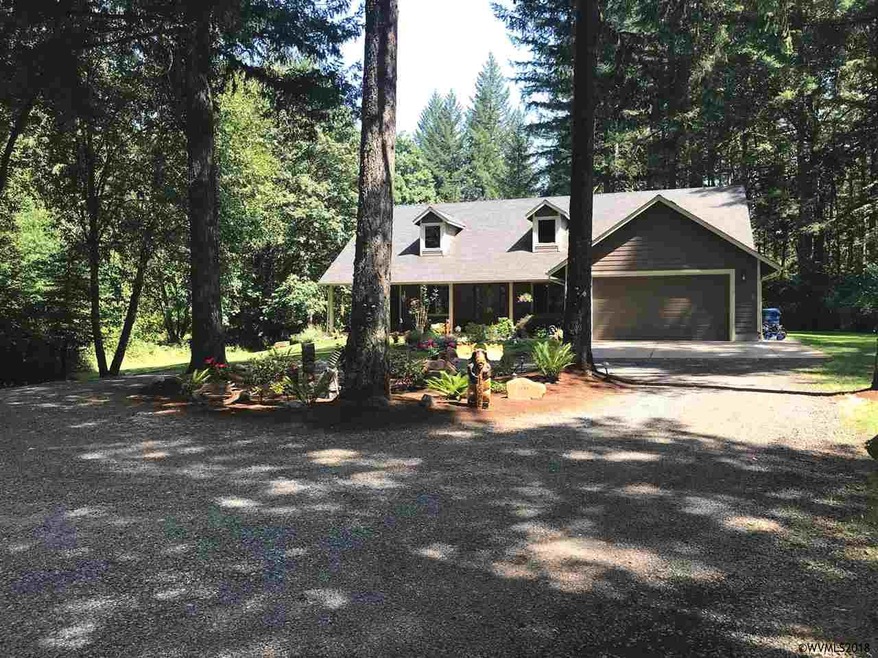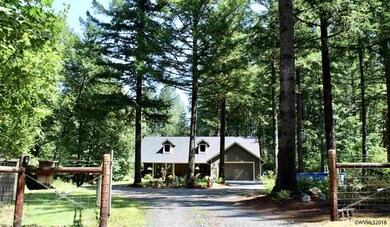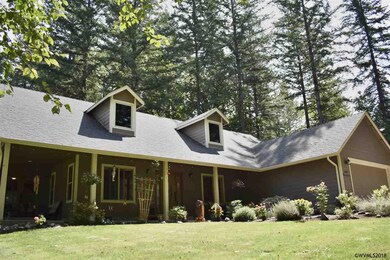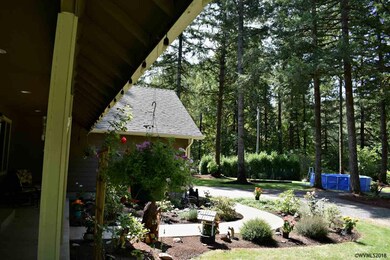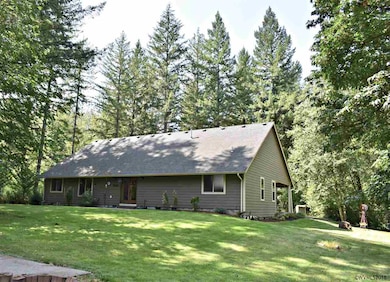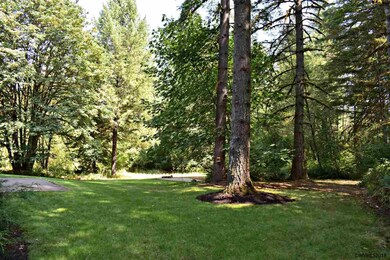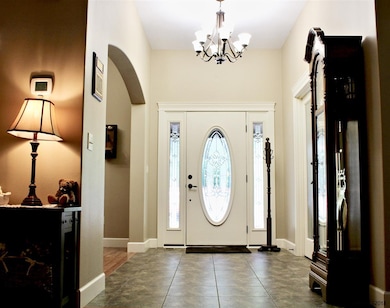
$459,000
- 3 Beds
- 1.5 Baths
- 1,338 Sq Ft
- 526 N 13th St
- Lyons, OR
Located directly across from Lyons park and down the street from John Neal Park makes this a fisherman's dream! This beautiful ranch style home is 3 bedroom, 1.5 bathroom on almost half an acre lot! RV parking. In the kitchen you will find cherry cabinetry and stainless steel appliances. Outside the covered patio is perfect for entertaining year round! Come enjoy the serene views of the water and
AUSTIN NATIVIDAD HOMESMART REALTY GROUP
