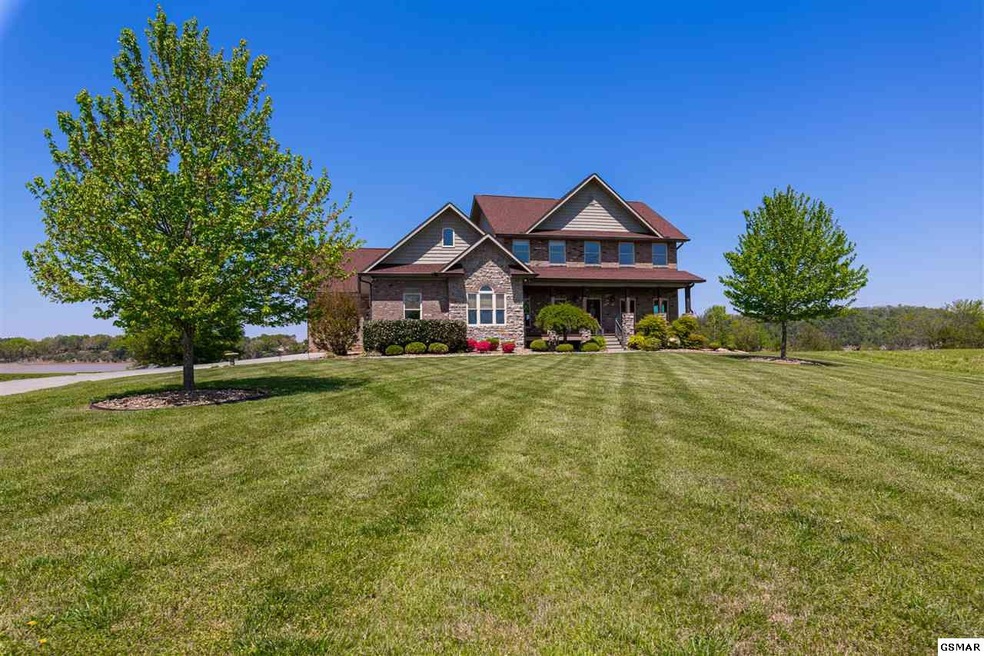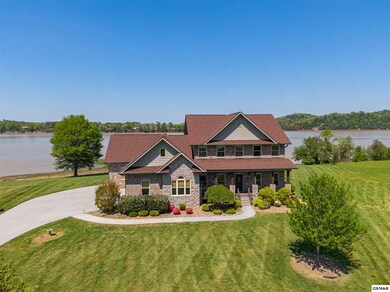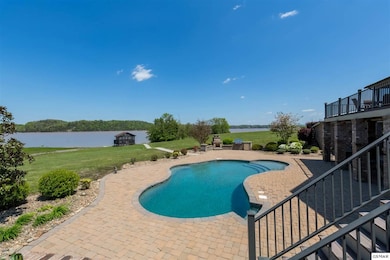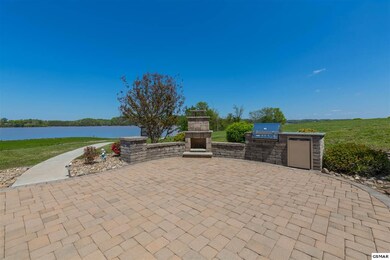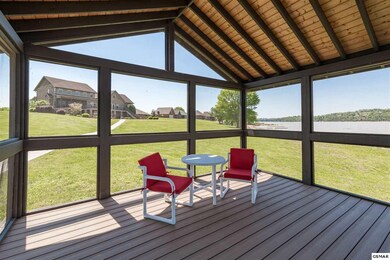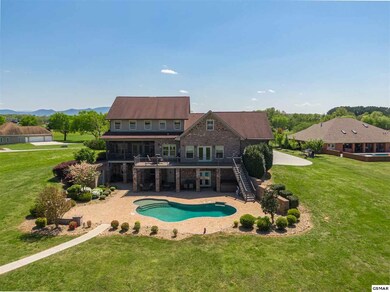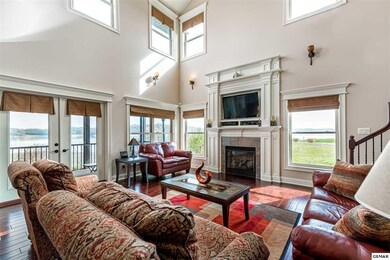
2356 Wild Pear Trail Dandridge, TN 37725
Highlights
- Lake Front
- Boat Ramp
- Deck
- Docks
- 28.36 Acre Lot
- Contemporary Architecture
About This Home
As of June 2025Awesome LAKEFRONT 3 bedroom + 5 bonus room home on MAIN CHANNEL of Douglas Lake overlooking beautiful lake & mountain views plus includes dock, screened-in gazebo building & heated gunite salt water pool w/ brand new pump! All kitchen appliances, hot tub, pool components, movie theatre seating, screen, projector, indoor/outdoor zoned speaker sound system, lower level beverage fridge, outdoor grill & outdoor refrigerator convey to buyer. Outdoor furniture & outdoor heater negotiable. This custom built home was thoughtfully designed and offers: poured concrete basement walls, tankless gas water heater w/ recirculation pump, 3 HVAC's, ample storage throughout, front & back upper staircases, custom moldings & rounded drywall corners. Additional features include: main level master w/ beautiful lake views, private en-suite w/ large tile shower & dual sinks and fantastic walk-in closet; all bedrooms feature en-suite bathrooms; spacious open concept kitchen w/ gas stove, touch on/off faucet, under cabinet lighting, prep sink and toe kick w/ central vac; living room w/ double height ceilings, gas fireplace & views; large screened & unscreened rear deck areas; recently painted main area interior; library/office w/ views; fantastic theatre room; pool w/ in-floor cleaning providing low maintenance & accented by brick pavers & outdoor wood burning fireplace; oversized 2 car garage plus utility garage; large dining room w/ uplighting and wainscoting accents; main level laundry room; lower level playroom; and energy efficient attic area w/ reflective plywood. Subdivision features a neighborhood launch plus fantastic location just minutes from I-40. Enjoy all this w/ county only taxes and HOA dues of only $100/yr! Drone pics do not indicate view.
Last Agent to Sell the Property
Your Home Sold Guaranteed Real License #302880 Listed on: 04/23/2020

Last Buyer's Agent
KAREN WILDS
RECIPROCAL OFFICE
Home Details
Home Type
- Single Family
Est. Annual Taxes
- $4,258
Year Built
- Built in 2011
Lot Details
- 28.36 Acre Lot
- Lake Front
- Level Lot
Parking
- 2 Car Attached Garage
- Garage Door Opener
- Driveway
Property Views
- Lake
- Mountain
Home Design
- Contemporary Architecture
- Brick or Stone Mason
- Composition Roof
Interior Spaces
- 3-Story Property
- Central Vacuum
- Cathedral Ceiling
- Ceiling Fan
- Gas Log Fireplace
- Great Room
- Formal Dining Room
- Bonus Room
- Wood Flooring
- Washer and Electric Dryer Hookup
Kitchen
- Double Self-Cleaning Oven
- Gas Range
- Microwave
- Dishwasher
- Disposal
Bedrooms and Bathrooms
- 3 Bedrooms
- Walk-In Closet
- Soaking Tub
Finished Basement
- Walk-Out Basement
- Basement Fills Entire Space Under The House
- Exterior Basement Entry
Home Security
- Home Security System
- Fire and Smoke Detector
Outdoor Features
- Boat Ramp
- Docks
- Deck
- Screened Patio
- Outbuilding
- Rain Gutters
- Porch
Utilities
- Central Heating and Cooling System
- Septic Tank
Community Details
- No Home Owners Association
- Wild Pear Shores Subdivision
Listing and Financial Details
- Tax Lot 14
Ownership History
Purchase Details
Home Financials for this Owner
Home Financials are based on the most recent Mortgage that was taken out on this home.Purchase Details
Home Financials for this Owner
Home Financials are based on the most recent Mortgage that was taken out on this home.Purchase Details
Purchase Details
Similar Homes in Dandridge, TN
Home Values in the Area
Average Home Value in this Area
Purchase History
| Date | Type | Sale Price | Title Company |
|---|---|---|---|
| Warranty Deed | $1,800,000 | Foothills Title Services Inc | |
| Warranty Deed | $1,800,000 | Foothills Title Services Inc | |
| Warranty Deed | $875,000 | Jefferson Title Inc | |
| Deed | $225,000 | -- | |
| Warranty Deed | $96,300 | -- |
Mortgage History
| Date | Status | Loan Amount | Loan Type |
|---|---|---|---|
| Open | $1,440,000 | New Conventional | |
| Closed | $1,440,000 | New Conventional | |
| Previous Owner | $699,875 | New Conventional | |
| Previous Owner | $250,000 | No Value Available |
Property History
| Date | Event | Price | Change | Sq Ft Price |
|---|---|---|---|---|
| 06/30/2025 06/30/25 | Sold | $1,800,000 | -1.4% | $329 / Sq Ft |
| 05/25/2025 05/25/25 | Pending | -- | -- | -- |
| 05/16/2025 05/16/25 | For Sale | $1,825,000 | +108.6% | $334 / Sq Ft |
| 10/13/2020 10/13/20 | Off Market | $875,000 | -- | -- |
| 07/14/2020 07/14/20 | Sold | $875,000 | -2.8% | $160 / Sq Ft |
| 06/24/2020 06/24/20 | For Sale | $899,990 | +2.9% | $165 / Sq Ft |
| 06/24/2020 06/24/20 | Off Market | $875,000 | -- | -- |
| 06/22/2020 06/22/20 | Price Changed | $899,990 | 0.0% | $165 / Sq Ft |
| 04/23/2020 04/23/20 | For Sale | $899,999 | -- | $165 / Sq Ft |
Tax History Compared to Growth
Tax History
| Year | Tax Paid | Tax Assessment Tax Assessment Total Assessment is a certain percentage of the fair market value that is determined by local assessors to be the total taxable value of land and additions on the property. | Land | Improvement |
|---|---|---|---|---|
| 2023 | $4,472 | $194,450 | $0 | $0 |
| 2022 | $4,258 | $194,450 | $50,000 | $144,450 |
| 2021 | $4,258 | $194,450 | $50,000 | $144,450 |
| 2020 | $4,258 | $194,450 | $50,000 | $144,450 |
| 2019 | $4,258 | $194,450 | $50,000 | $144,450 |
| 2018 | $3,907 | $166,250 | $40,000 | $126,250 |
| 2017 | $3,907 | $166,250 | $40,000 | $126,250 |
| 2016 | $3,907 | $166,250 | $40,000 | $126,250 |
| 2015 | $3,907 | $166,250 | $40,000 | $126,250 |
| 2014 | $3,907 | $166,250 | $40,000 | $126,250 |
Agents Affiliated with this Home
-
Jo Schultheiss

Seller's Agent in 2025
Jo Schultheiss
The Real Estate Firm
(865) 500-9895
14 in this area
52 Total Sales
-
N
Buyer's Agent in 2025
Non Member Non Member
Non-Member Office
-
Tracy King

Seller's Agent in 2020
Tracy King
Your Home Sold Guaranteed Real
(865) 365-2280
15 in this area
1,043 Total Sales
-
K
Buyer's Agent in 2020
KAREN WILDS
RECIPROCAL OFFICE
-
K
Buyer's Agent in 2020
Kesley Tucker
KES Realty, LLC
Map
Source: Great Smoky Mountains Association of REALTORS®
MLS Number: 227910
APN: 060K-A-034.00
- 2339 Wild Pear Trail
- 2371 Wild Pear Trail
- 2371 Wild Pear Tr
- 2460 Wild Pear Trail
- Lot 74 Early Morning Ln
- Lot 148 Fairmeadow Dr
- Lot 142 Arbor Ln
- 1014 Fair Meadow Dr
- 1645 E Highway 25 70
- 516 Tennessee 113
- 517 Oaken Gate Ct
- Lot 11 Stokley Ct
- 427 Buckhead Trail
- 1023 Stokley Ct
- Lot 20 Plantation Point Dr
- 169 Plantation Point Dr
- 326 Highway 113
- 964 Deerwood Dr
- 0 Fortunato Dr
- 5 Lots Fortunato Dr
