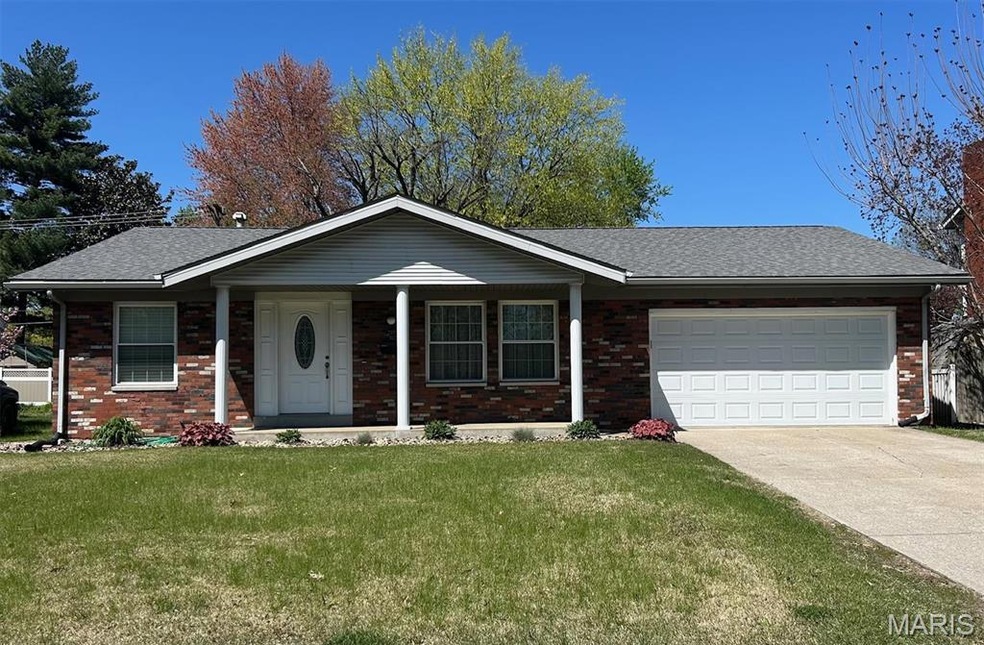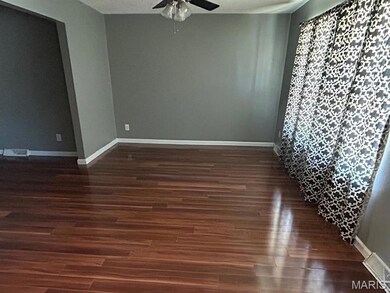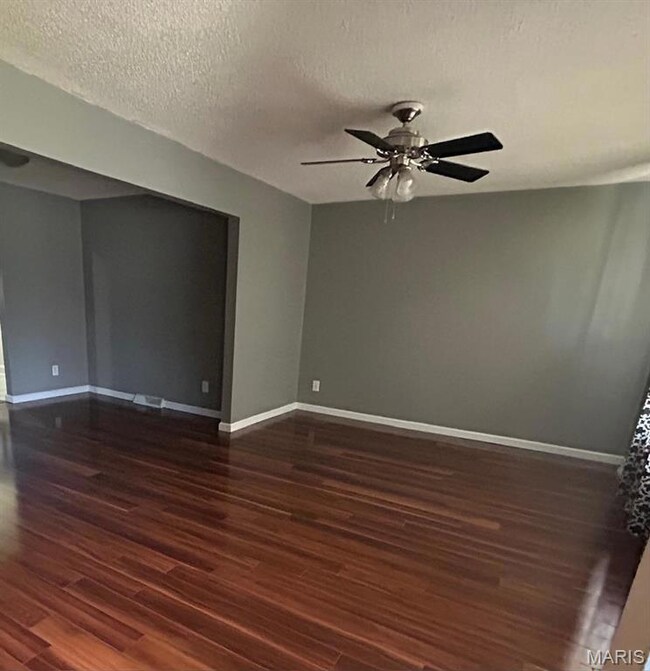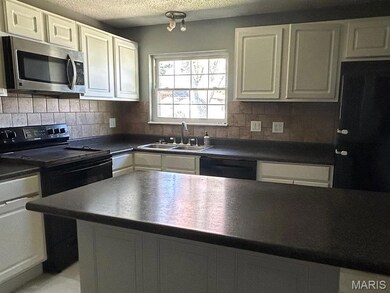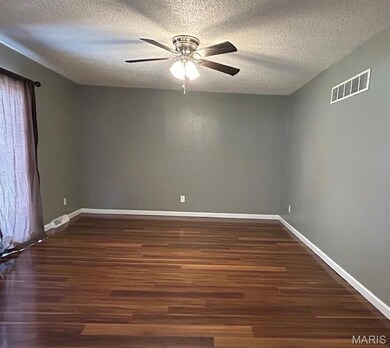
2357 Emert Ave Granite City, IL 62040
Highlights
- Traditional Architecture
- 2 Car Attached Garage
- 1-Story Property
- Home Office
- Living Room
- Forced Air Heating and Cooling System
About This Home
As of May 2025Welcome Home!! Walk into large ranch with a great open floor plan. This home is great for entertaining with family and friends. You'll love that it has everything you need all on the main floor. Huge basement that already has an office, but then still plenty of room for endless possibility. Big fenced in back yard is ready for your summer cookouts. Home has been freshly painted. It has passed Granite City Occupancy. Title company will be Metro Title in Granite City. Agent related seller.
Last Agent to Sell the Property
RE/MAX Alliance License #475132362 Listed on: 04/19/2025
Home Details
Home Type
- Single Family
Est. Annual Taxes
- $3,072
Year Built
- Built in 1970
Parking
- 2 Car Attached Garage
Home Design
- Traditional Architecture
- Brick Exterior Construction
Interior Spaces
- 1-Story Property
- Window Treatments
- Family Room
- Living Room
- Dining Room
- Home Office
- Basement Fills Entire Space Under The House
Kitchen
- <<microwave>>
- Dishwasher
Flooring
- Laminate
- Concrete
- Vinyl
Bedrooms and Bathrooms
- 3 Bedrooms
- 2 Full Bathrooms
Schools
- Granite City Dist 9 Elementary And Middle School
- Granite City High School
Additional Features
- Lot Dimensions are 65 x 125
- Forced Air Heating and Cooling System
Listing and Financial Details
- Assessor Parcel Number 22-2-20-09-14-302-023
Ownership History
Purchase Details
Home Financials for this Owner
Home Financials are based on the most recent Mortgage that was taken out on this home.Purchase Details
Home Financials for this Owner
Home Financials are based on the most recent Mortgage that was taken out on this home.Purchase Details
Purchase Details
Similar Homes in Granite City, IL
Home Values in the Area
Average Home Value in this Area
Purchase History
| Date | Type | Sale Price | Title Company |
|---|---|---|---|
| Warranty Deed | $215,000 | Metro Title & Escrow Co | |
| Warranty Deed | $119,000 | Pontoon Title Co | |
| Warranty Deed | $20,000 | Metro Title & Escrow Company | |
| Quit Claim Deed | -- | None Available |
Mortgage History
| Date | Status | Loan Amount | Loan Type |
|---|---|---|---|
| Open | $10,000 | FHA | |
| Open | $211,105 | FHA | |
| Previous Owner | $11,600 | New Conventional | |
| Previous Owner | $115,983 | FHA |
Property History
| Date | Event | Price | Change | Sq Ft Price |
|---|---|---|---|---|
| 05/21/2025 05/21/25 | Sold | $215,000 | 0.0% | $143 / Sq Ft |
| 04/23/2025 04/23/25 | Pending | -- | -- | -- |
| 04/19/2025 04/19/25 | For Sale | $215,000 | 0.0% | $143 / Sq Ft |
| 04/18/2025 04/18/25 | Off Market | $215,000 | -- | -- |
Tax History Compared to Growth
Tax History
| Year | Tax Paid | Tax Assessment Tax Assessment Total Assessment is a certain percentage of the fair market value that is determined by local assessors to be the total taxable value of land and additions on the property. | Land | Improvement |
|---|---|---|---|---|
| 2023 | $3,660 | $43,260 | $5,900 | $37,360 |
| 2022 | $3,072 | $39,640 | $5,410 | $34,230 |
| 2021 | $3,224 | $37,170 | $5,070 | $32,100 |
| 2020 | $3,121 | $35,500 | $4,840 | $30,660 |
| 2019 | $2,997 | $33,650 | $4,590 | $29,060 |
| 2018 | $2,906 | $32,670 | $4,460 | $28,210 |
| 2017 | $2,851 | $33,880 | $4,630 | $29,250 |
| 2016 | $2,405 | $33,880 | $4,630 | $29,250 |
| 2015 | $2,642 | $33,880 | $4,630 | $29,250 |
| 2014 | $2,642 | $33,880 | $4,630 | $29,250 |
| 2013 | $2,642 | $33,880 | $4,630 | $29,250 |
Agents Affiliated with this Home
-
Carol Stone

Seller's Agent in 2025
Carol Stone
RE/MAX
(618) 830-1343
12 in this area
18 Total Sales
-
Patrice Tucker

Buyer's Agent in 2025
Patrice Tucker
Keller Williams Pinnacle
(618) 250-6329
6 in this area
167 Total Sales
Map
Source: MARIS MLS
MLS Number: MIS25024457
APN: 22-2-20-09-14-302-023
- 2520 Stratford Ln
- 3220 Edgewood Ave
- 81 Cambridge Dr
- 2465 St Clair
- 3112 Parkview Dr
- 3545 Cardinal Crossing Blvd
- 2105 Clark Ave
- 2604 Larussa Ct
- 2629 Westmoreland Dr
- 2125 Richmond Ave
- 3013 Edgewood Ave
- 2000 Saint Clair Ave
- 3040 Dale Ave
- 3019 Mockingbird Ln
- 2004 Cottage Ave
- 3212 Rodger Ave
- 2108 Amos Ave
- 3212 Bluebird Ln
- 7 Robin Ct
- 3233 Wayne Ave
