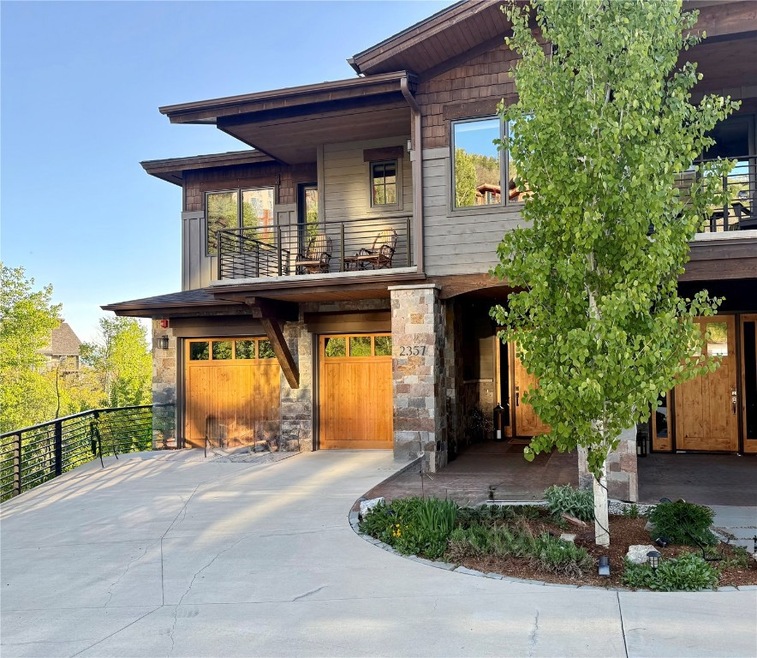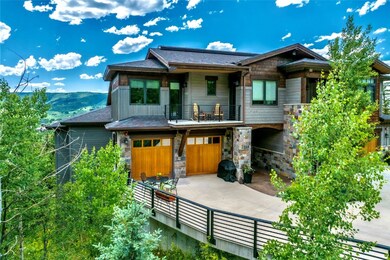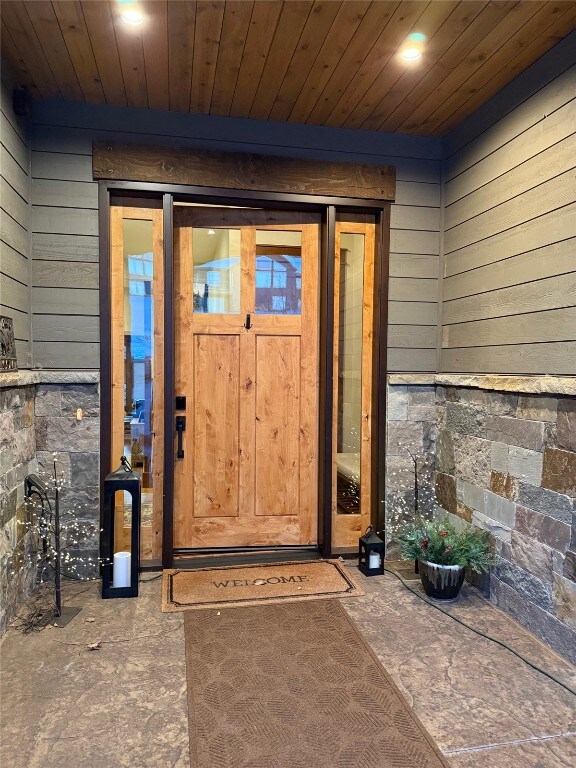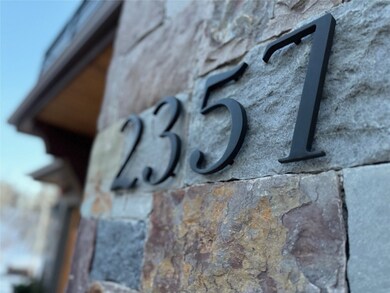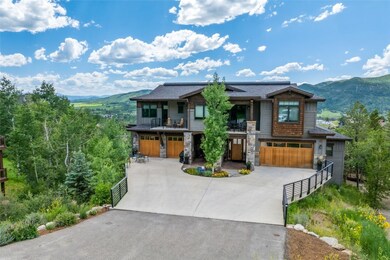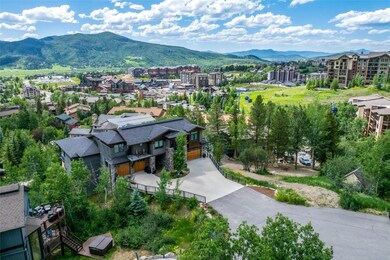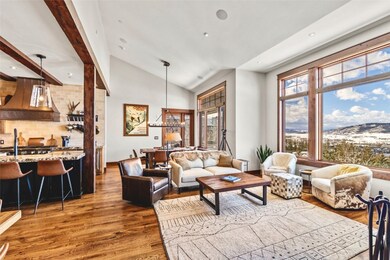
2357 Poma Ln Unit 2 Steamboat Springs, CO 80487
Estimated payment $39,096/month
Highlights
- Ski Accessible
- Views of Ski Resort
- Home Theater
- Strawberry Park Elementary School Rated A-
- Wine Cellar
- Spa
About This Home
Beautiful Custom- Designed Home hidden away on a private lane, yet a short walking distance to the Steamboat Ski Area. 2357 Poma Lane has 5 en-suite bedrooms, thoughtfully curated finishes such as wide-plank solid oak wood floors, full granite countertops throughout, sixteen-foot ceilings, and laundry areas on every level on mountain home. Two living areas that feature full-wall stone fireplaces, custom wood mantles and locally designed majestic hanging chandeliers. A lower level bar area, free-standing outdoor hot-tub, 64-bottle wine cellar and two spacious storage areas. Main Entry level offers an open floor design, primary suite, spacious bathrooms, free-standing porcelain soaking tubs, walk-in showers and custom built in closets. A chef-inspired kitchen and full-granite island, with a full copper sink, oven hood and top-of the line Thermador appliances. Three view decks and large windows that frame never ending views of the Steamboat South Valley, Emerald Mountain and the Steamboat Ski Area. This immaculate Steamboat Home has never been rented but is located in the GREEN ZONE. There are no restrictions, No HOA fees and Easy to show.
Townhouse Details
Home Type
- Townhome
Est. Annual Taxes
- $10,875
Year Built
- Built in 2020
Lot Details
- 8,276 Sq Ft Lot
- Southern Exposure
Parking
- 2 Car Attached Garage
- Heated Garage
- Driveway
Property Views
- Ski Resort
- City
- Woods
- Mountain
- Valley
Home Design
- Contemporary Architecture
- Mountain Architecture
- Split Level Home
- Concrete Foundation
- Shingle Roof
- Architectural Shingle Roof
- Wood Siding
Interior Spaces
- 4,766 Sq Ft Home
- 3-Story Property
- Open Floorplan
- Wet Bar
- Furniture Can Be Negotiated
- Sound System
- Built-In Features
- Bar Fridge
- Vaulted Ceiling
- Ceiling Fan
- 2 Fireplaces
- Gas Fireplace
- Wine Cellar
- Great Room
- Family Room
- Dining Room
- Home Theater
- Utility Room
Kitchen
- Breakfast Room
- Eat-In Kitchen
- Self-Cleaning Oven
- Gas Range
- Range Hood
- Microwave
- Freezer
- Dishwasher
- Wine Cooler
- Kitchen Island
- Granite Countertops
- Utility Sink
- Disposal
Flooring
- Wood
- Carpet
- Radiant Floor
- Stone
- Tile
- Luxury Vinyl Tile
Bedrooms and Bathrooms
- 5 Bedrooms
- Primary Bedroom Suite
- Walk-In Closet
Laundry
- Laundry in unit
- Dryer
- Washer
Finished Basement
- Heated Basement
- Walk-Out Basement
- Basement Fills Entire Space Under The House
- Interior Basement Entry
Utilities
- Central Heating
- Heating System Uses Natural Gas
- Radiant Heating System
- Hot Water Heating System
- Gas Water Heater
- High Speed Internet
- Cable TV Available
Additional Features
- Smoke Free Home
- Spa
Listing and Financial Details
- Exclusions: No,Call Listing Broker
- Assessor Parcel Number R8180755
Community Details
Overview
- No Home Owners Association
- Ski Trails Subdivision
- Near a National Forest
Amenities
- Private Restrooms
Recreation
- Ski Accessible
Pet Policy
- Only Owners Allowed Pets
Map
Home Values in the Area
Average Home Value in this Area
Tax History
| Year | Tax Paid | Tax Assessment Tax Assessment Total Assessment is a certain percentage of the fair market value that is determined by local assessors to be the total taxable value of land and additions on the property. | Land | Improvement |
|---|---|---|---|---|
| 2024 | $11,240 | $268,140 | $21,550 | $246,590 |
| 2023 | $11,240 | $268,140 | $21,550 | $246,590 |
| 2022 | $8,433 | $152,790 | $19,460 | $133,330 |
| 2021 | $8,585 | $157,180 | $20,020 | $137,160 |
| 2020 | $4,815 | $88,770 | $23,240 | $65,530 |
Property History
| Date | Event | Price | Change | Sq Ft Price |
|---|---|---|---|---|
| 07/18/2025 07/18/25 | For Sale | $6,895,000 | -- | $1,540 / Sq Ft |
Mortgage History
| Date | Status | Loan Amount | Loan Type |
|---|---|---|---|
| Closed | $4,000,000 | New Conventional |
Similar Homes in Steamboat Springs, CO
Source: Summit MLS
MLS Number: S1061422
APN: 317800002
- 2355 Poma Ln
- 2590 Longthong Rd Unit 211
- 2400 Ski Trail Ln Unit 202
- 2350 Ski Trail Ln Unit 112
- 2350 Ski Trail Ln Unit 236
- 2350 Ski Trail Ln Unit 313
- 2350 Ski Trail Ln Unit 136
- 2626 Longthong Rd Unit 203
- 2626 Longthong Rd Unit 104
- 2320 Ski Trail Ln Unit 101
- 2505 Daybreak Ct Unit 306
- 2470 Apres Ski Way Unit 103
- 2315 Ski Trail Ln Unit 4
- 2725 Ski Trail Ln
- 2410 Ski Trail Ln Unit 702
- 2410 Ski Trail Ln Unit 703
- 2410 Ski Trail Ln Unit 701
- 2542 Ski Trail Ln
- 2420 Ski Trail Ln Unit 413
- 2684 Cross Timbers Trail
