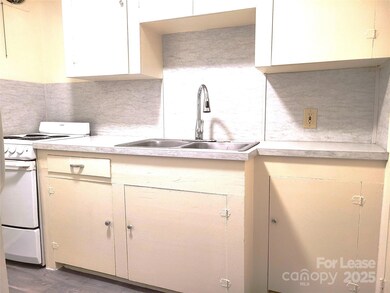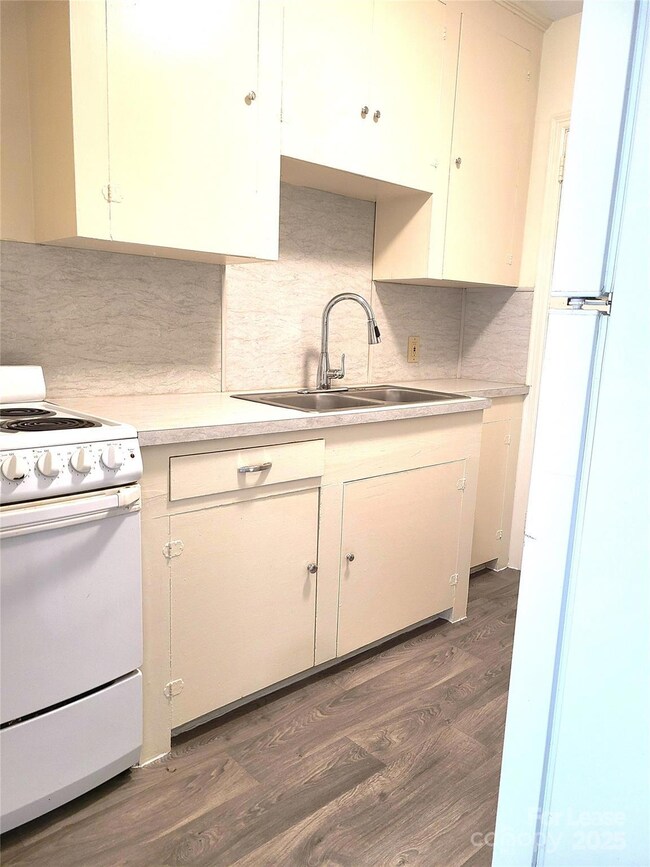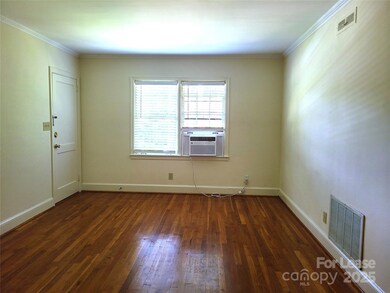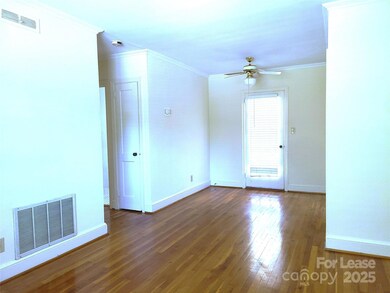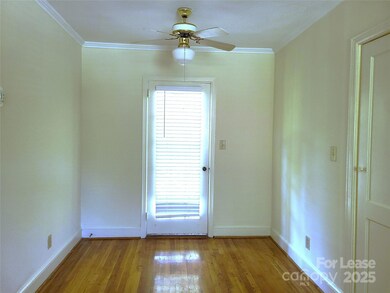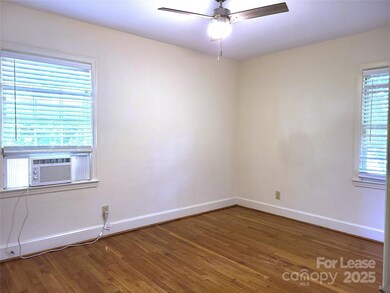2357 Sharon Rd Unit 3 Charlotte, NC 28211
Myers Park NeighborhoodHighlights
- Wood Flooring
- Screened Porch
- 1-Story Property
- Selwyn Elementary Rated A-
- Laundry Room
- Central Heating
About This Home
AFFORDABLE MYERS PARK APARTMENT!! Second Floor Apartment located in Myers Park. Close proximity to Retail, Restaurant and Entertainment. Short trip to Uptown. Easy Access to Sharon Rd and other thoroughfares. 2 Bedrooms, 1 Bathroom. Apartment. Comes with Range, Refrigerator, Washer/Dryer Connections. Central Heating and Window A/C Unit. Hardwood Floors. Private Screened Porch. No Smoking. No Pets. Owner provides the window a/c unit in living room only. There may be other a/c units in property that are operational that tenant can used but if they malfunction, replacement/maintenance would be tenant responsibility. Tenant is required to maintain renters insurance.
Listing Agent
Charlotte Metro Real Estate Brokerage Phone: License #138462 Listed on: 07/17/2025
Property Details
Home Type
- Apartment
Year Built
- Built in 1946
Interior Spaces
- 1-Story Property
- Screened Porch
- Crawl Space
- Electric Range
Flooring
- Wood
- Tile
Bedrooms and Bathrooms
- 2 Main Level Bedrooms
- 1 Full Bathroom
Laundry
- Laundry Room
- Laundry Located Outside
- Washer and Electric Dryer Hookup
Parking
- 1 Parking Garage Space
- On-Street Parking
- Parking Lot
Utilities
- Window Unit Cooling System
- Central Heating
Community Details
- Mid-Rise Condominium
- Myers Park Subdivision
Listing and Financial Details
- Security Deposit $1,350
- Property Available on 7/17/25
- Tenant pays for all utilities
- 12-Month Minimum Lease Term
Map
Source: Canopy MLS (Canopy Realtor® Association)
MLS Number: 4282623
- 2113 Brandon Cir
- 2636 Chilton Place
- 2909 Hanson Dr
- 2503 Roswell Ave Unit 208
- 2251 Selwyn Ave Unit 201
- 2312 Selwyn Ave Unit 502
- 1928 Providence Rd
- 1915 Providence Rd
- 1919 Kensal Ct
- 2861 Sharon Rd Unit 1
- 2861 Sharon Rd Unit 2
- 2861 Sharon Rd
- 1619 Providence Rd
- 1625 Bibury Ln
- 1550 High St
- 2616 Colton Dr
- 2526 Sherwood Ave
- 1522 High St
- 1655 Scotland Ave
- 1626 S Wendover Rd
- 2357 Sharon Rd Unit 1
- 2503 Roswell Ave Unit 108
- 2810 Selwyn Ave Unit 229
- 3239 Sunnymede Ln
- 409 Wakefield Dr Unit A
- 617 Tudor Park Way
- 1323 Queens Rd Unit 312
- 311 Wakefield Dr Unit A
- 3600 Eastover Ridge Dr
- 3719-3720 Wendwood Ln
- 1301 Queens Rd Unit 505
- 1301 Queens Rd
- 830 Providence Rd
- 415 Grey Reagan Trail
- 128 Bell Meadow Place
- 3218 Eastover Ridge Dr Unit ID1043789P
- 2619 Inverness Rd
- 4310 Park Rd
- 1615 Mockingbird Ln
- 4739 Hedgemore Dr

