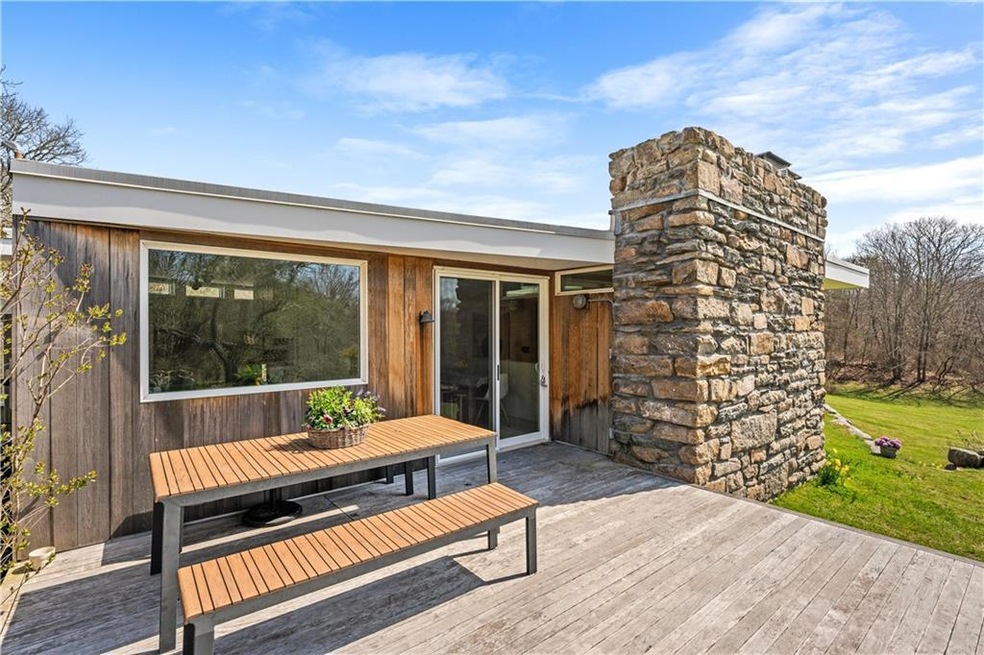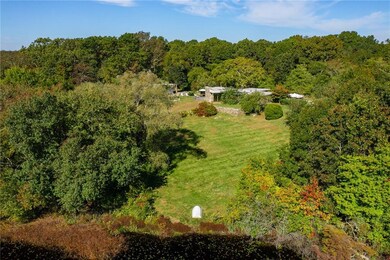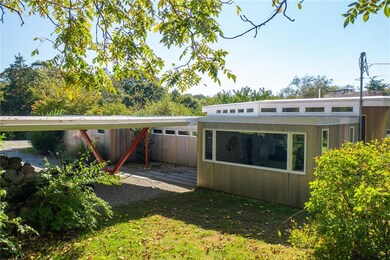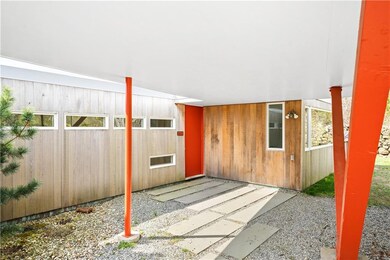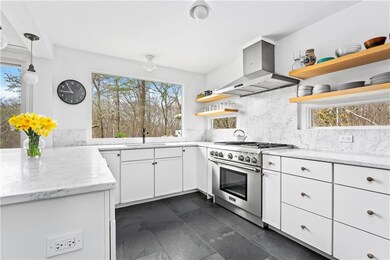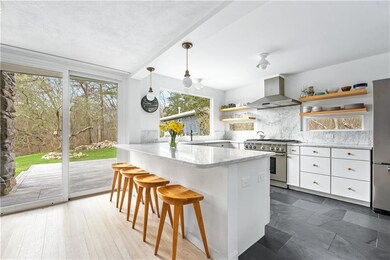
2358 Post Rd Wakefield, RI 02879
Highlights
- 9.53 Acre Lot
- Wood Flooring
- Tankless Water Heater
- Contemporary Architecture
- Wet Bar
- Forced Air Heating and Cooling System
About This Home
As of July 2022This Spectacular mid century modern home designed by famed architect Rockwell DuMoulin and featured in Progressive Architectures Pencil Points in 1944 sits on over 9 acres of rolling fields, stone walls and a pond and is bordered by land trust. It maintains its original character but with many modern day updates. A recently renovated cooks kitchen provides lots of space for family and friends to join in on prep or just keep you company while you prepare the meal.The large living room with romantic stone fireplace and floor to ceiling windows is a great place to gather on cool summer nights or snowy winter days. With 3 beds and 2 full baths plus a studio with half bath and outdoor shower there is plenty of room for family and friends. Take a boat ride on the pond, a dip in the hot tub or let the kids play a game of tag while you sit around the fire pit..this is the perfect place to unwind. You are only 5 minutes from Matunuck Beach, East Matunuck State Beach or Matunuck Oyster Bar. The Amtrak station is a 12 minute drive and Newport is 25 minutes away. If you are looking for a home with character, charm and privacy you need look no further.
Last Agent to Sell the Property
Mott & Chace Sotheby's Intl. License #RES.0031052 Listed on: 04/19/2022

Last Buyer's Agent
Mott & Chace Sotheby's Intl. License #RES.0031052 Listed on: 04/19/2022

Home Details
Home Type
- Single Family
Est. Annual Taxes
- $5,138
Year Built
- Built in 1940
Lot Details
- 9.53 Acre Lot
- Property is zoned R80
Home Design
- Contemporary Architecture
- Slab Foundation
- Wood Siding
- Plaster
Interior Spaces
- 1,752 Sq Ft Home
- 1-Story Property
- Wet Bar
- Stone Fireplace
- Unfinished Basement
- Partial Basement
Kitchen
- <<OvenToken>>
- Range<<rangeHoodToken>>
- Dishwasher
Flooring
- Wood
- Laminate
Bedrooms and Bathrooms
- 4 Bedrooms
Laundry
- Dryer
- Washer
Parking
- 4 Parking Spaces
- No Garage
Utilities
- Forced Air Heating and Cooling System
- Heating System Uses Oil
- Baseboard Heating
- Well
- Tankless Water Heater
- Septic Tank
- Cable TV Available
Community Details
- Perryville Subdivision
Listing and Financial Details
- Tax Lot 4
- Assessor Parcel Number 2358POSTRDSKNG
Similar Homes in the area
Home Values in the Area
Average Home Value in this Area
Property History
| Date | Event | Price | Change | Sq Ft Price |
|---|---|---|---|---|
| 07/29/2022 07/29/22 | Sold | $1,660,000 | +18.6% | $947 / Sq Ft |
| 05/23/2022 05/23/22 | Pending | -- | -- | -- |
| 04/19/2022 04/19/22 | For Sale | $1,400,000 | +201.1% | $799 / Sq Ft |
| 10/21/2013 10/21/13 | Sold | $465,000 | +6.9% | $265 / Sq Ft |
| 09/21/2013 09/21/13 | Pending | -- | -- | -- |
| 08/26/2013 08/26/13 | For Sale | $435,000 | -- | $248 / Sq Ft |
Tax History Compared to Growth
Agents Affiliated with this Home
-
Janet Kermes
J
Seller's Agent in 2022
Janet Kermes
Mott & Chace Sotheby's Intl.
(401) 527-8159
30 in this area
79 Total Sales
-
Cecile Cohen
C
Seller's Agent in 2013
Cecile Cohen
Compass
(401) 364-7310
3 in this area
12 Total Sales
Map
Source: State-Wide MLS
MLS Number: 1307465
APN: SKIN P:079-2 L:000004
- 2682 Post Rd
- 183 Gravelly Hill Rd
- 37 Seabreeze Terrace
- 201 Gravelly Hill Rd
- 1049 Matunuck School House Rd
- 50 Washington St
- 0 Park Ave
- 240 Roy Carpenter Beach Rd
- 28 Park Ave
- 240 Cards Pond Rd
- 161 Coddington Way
- 432 S Shore Village Blvd Unit D11
- 526 S Shore Village Blvd Unit E11
- 431 S Shore Village Blvd Unit D56
- 581 S Shore Village Blvd Unit E22
- 510 S Shore Village Blvd Unit E10
- 426 S Shore Village Blvd Unit D12
- 13 Caddy's Corner Unit E24
- 6 Birdie Ct
- 27 Holden Rd
