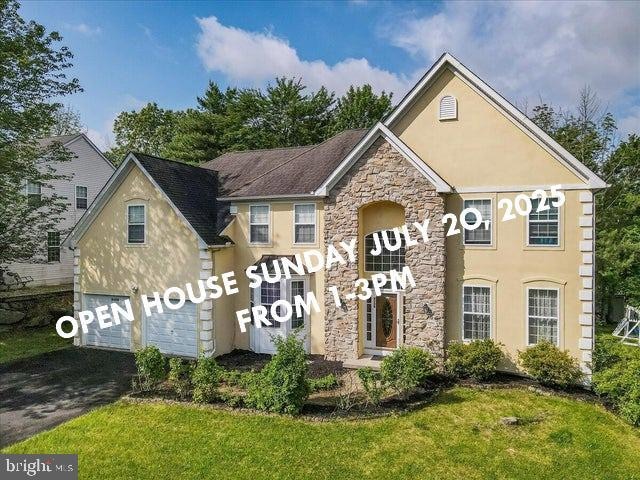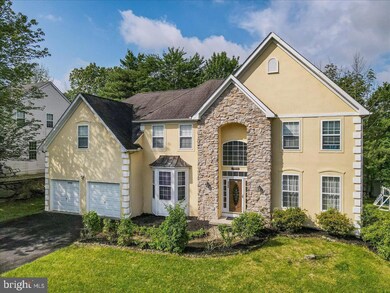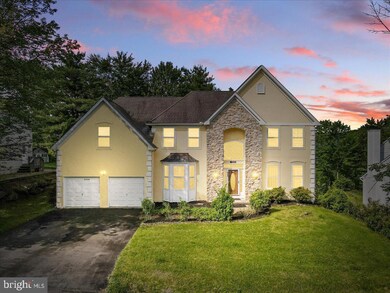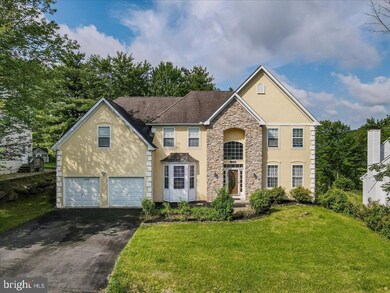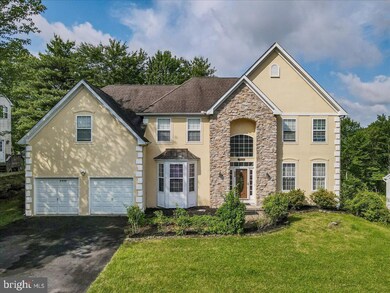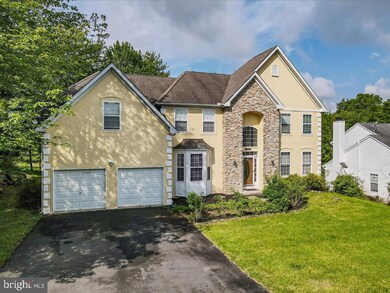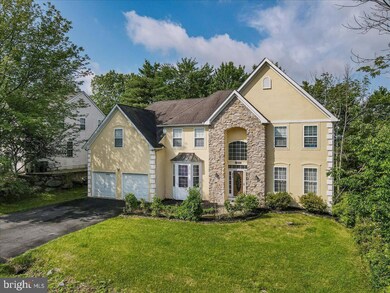
2358 Snapdragon Point East Stroudsburg, PA 18301
Estimated payment $4,117/month
Highlights
- Home Theater
- Mountain View
- Traditional Floor Plan
- Colonial Architecture
- Clubhouse
- Wood Flooring
About This Home
Stately Home Boasts Large Center Hall with Hardwood Floors, Living room and Formal Dining room. Two story Family room, with Large Stone wood Burning Fireplace. There is also a large Den/bedroom on main floor for guests. Spacious Island Kitchen, Gas Range and Oven for Cooking those Gourmet Meals. Outside is a Spacious deck for entertaining. Beautiful lot with a view of the mountains below. Upstairs you will Retire to a Grand Primary Bedroom ,including Large sitting area for Relaxing or watching TV. Primary Bath with Whirlpool Tube to sit and soak. Large Walk in Closet for your Wardrobe. Three other Spacious Bedrooms across the balcony to the other end of the home. Full finished basement for the family Space you may need. Use Showingtime ICON for shows. APPT ONLY
Open House Schedule
-
Sunday, July 20, 20251:00 to 3:00 pm7/20/2025 1:00:00 PM +00:007/20/2025 3:00:00 PM +00:00Add to Calendar
Home Details
Home Type
- Single Family
Est. Annual Taxes
- $8,824
Year Built
- Built in 2003
Lot Details
- Rural Setting
- Property is in very good condition
- Property is zoned R1
HOA Fees
- $115 Monthly HOA Fees
Parking
- 2 Car Attached Garage
- Front Facing Garage
- Driveway
- Off-Street Parking
Home Design
- Colonial Architecture
- Poured Concrete
- Fiberglass Roof
- Stone Siding
- Vinyl Siding
- Concrete Perimeter Foundation
- Stucco
Interior Spaces
- Property has 2 Levels
- Traditional Floor Plan
- Recessed Lighting
- Fireplace With Glass Doors
- Stone Fireplace
- Gas Fireplace
- Double Pane Windows
- Insulated Windows
- Window Screens
- Family Room Off Kitchen
- Sitting Room
- Living Room
- Dining Room
- Home Theater
- Den
- Game Room
- Home Gym
- Mountain Views
- Basement
Kitchen
- Breakfast Area or Nook
- Eat-In Kitchen
- Gas Oven or Range
- Built-In Microwave
- Dishwasher
- Kitchen Island
Flooring
- Wood
- Carpet
- Ceramic Tile
Bedrooms and Bathrooms
- En-Suite Primary Bedroom
- En-Suite Bathroom
- Walk-In Closet
- Whirlpool Bathtub
- Walk-in Shower
Laundry
- Laundry Room
- Laundry on main level
- Washer and Dryer Hookup
Outdoor Features
- Shed
Utilities
- Forced Air Heating and Cooling System
- Heating System Powered By Leased Propane
- 200+ Amp Service
- Propane Water Heater
- Water Conditioner is Owned
- Phone Available
- Cable TV Available
Listing and Financial Details
- Tax Lot 410
- Assessor Parcel Number 17-730201-27-6409
Community Details
Overview
- $1,380 Capital Contribution Fee
- The Blue Mountain Lake Club HOA
- Blue Mountain Lake Est Subdivision
Recreation
- Tennis Courts
- Community Basketball Court
- Shuffleboard Court
- Community Pool
Additional Features
- Clubhouse
- Security Service
Map
Home Values in the Area
Average Home Value in this Area
Tax History
| Year | Tax Paid | Tax Assessment Tax Assessment Total Assessment is a certain percentage of the fair market value that is determined by local assessors to be the total taxable value of land and additions on the property. | Land | Improvement |
|---|---|---|---|---|
| 2025 | $2,000 | $247,540 | $31,200 | $216,340 |
| 2024 | $1,669 | $247,540 | $31,200 | $216,340 |
| 2023 | $8,263 | $247,540 | $31,200 | $216,340 |
| 2022 | $8,437 | $247,540 | $31,200 | $216,340 |
| 2021 | $8,178 | $247,540 | $31,200 | $216,340 |
| 2020 | $7,685 | $247,540 | $31,200 | $216,340 |
| 2019 | $8,447 | $44,800 | $10,000 | $34,800 |
| 2018 | $9,012 | $44,800 | $10,000 | $34,800 |
| 2017 | $9,012 | $44,800 | $10,000 | $34,800 |
| 2016 | $1,696 | $44,800 | $10,000 | $34,800 |
| 2015 | -- | $44,800 | $10,000 | $34,800 |
| 2014 | -- | $44,800 | $10,000 | $34,800 |
Property History
| Date | Event | Price | Change | Sq Ft Price |
|---|---|---|---|---|
| 07/10/2025 07/10/25 | For Sale | $589,900 | -- | $120 / Sq Ft |
Purchase History
| Date | Type | Sale Price | Title Company |
|---|---|---|---|
| Deed | $410,000 | Fidelity Home Abstract |
Mortgage History
| Date | Status | Loan Amount | Loan Type |
|---|---|---|---|
| Open | $335,500 | Adjustable Rate Mortgage/ARM | |
| Closed | $397,700 | Adjustable Rate Mortgage/ARM | |
| Previous Owner | $60,000 | Credit Line Revolving |
Similar Homes in East Stroudsburg, PA
Source: Bright MLS
MLS Number: PAMR2005288
APN: 17.96088
- 0 Pa Rt 447 Unit PM-30133
- 317 Witness Tree Ct
- 212 Witness Tree Cir
- 257 Eastshore Dr
- 5286 Hilltop Cir
- 191 Route 191
- 6214 Blackberry Terrace
- 6328 Woodbine Ln
- 5181 Hilltop Cir
- 105 Pines Way
- 118 Burgoon Rd
- 106 Alwen Ave
- 110 Alwen Ave
- 638 Lakeside Dr
- 2320 Paradise Trail
- 190 Reunion Ridge
- 0 Williamson Dr
- 339 Williamson Dr
- 576 Circle Dr
- 3441 Crestwood Dr
- 204 Eldora Ct
- 808 Brushy Mountain Rd
- 105 Pines Way
- 129 Pow Wow Trail
- 335 Colgate Ln
- 2304 Burntwood Dr
- 1504 Cherry Lane Rd Unit B
- 1136 Summit Terrace
- 420 N Courtland St
- 421 Jasper Ln
- 3 Oakland Ave
- 114 Brewster Way
- 707 Kennedy Ct
- 116 Washington St Unit 4
- 117 S Kistler St
- 119 Stillmeadow Ln Unit 1
- 127 N 1st St
- 199 Washington St
- 199 Washington St Unit 2
- 52 Hallet St
