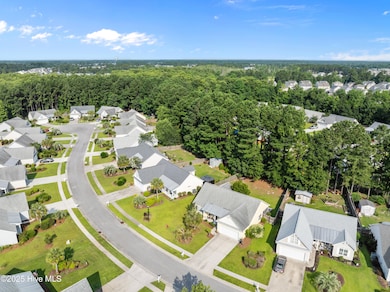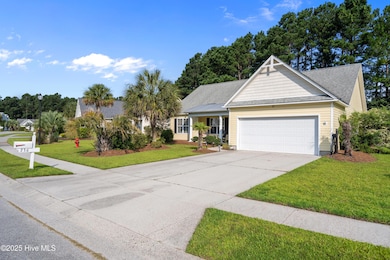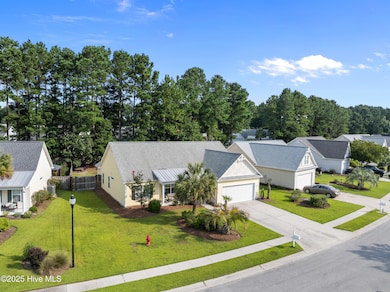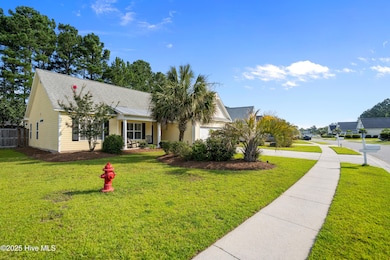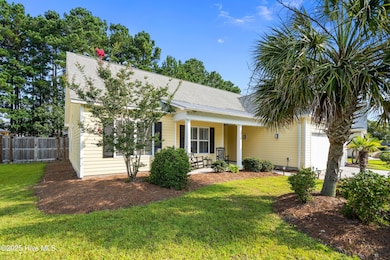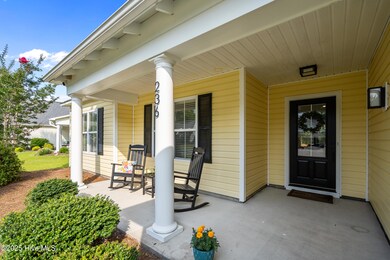
236 Bimini Dr Winnabow, NC 28479
Highlights
- Clubhouse
- Solid Surface Countertops
- Covered patio or porch
- 1 Fireplace
- Community Pool
- Breakfast Area or Nook
About This Home
As of July 2025This charming, well-maintained home in Mallory Creek Plantation offers the perfect blend of comfort and convenience. Boasting island-inspired landscaping with mature palm trees, the property features a welcoming front porch, ideal for enjoying your morning coffee or an afternoon beverage. Step inside to a warm and welcoming atmosphere. This spacious 3-bedroom, 2-bath home features a bright living area with gas logs (unused by the current owners) and an irrigation system that keeps the lawn lush. Recent updates include stylish LVP flooring (only a year old) and modern interior lighting fixtures, along with updated bathroom hardware.The eat-in kitchen boasts solid surface countertops and opens to a dining room, providing ample space for entertaining friends and family. A screened porch off the kitchen leads into a large, fenced backyard, creating your private outdoor oasis. Additional features include electronic blinds with remote control, enhancing convenience and privacy.Mallory Creek itself offers fantastic amenities including walking trails and 2 community pools. The newest pool has play area and zero entrance into the pool.All Appliances Convey. Don't miss your chance to make this charming house your new home! Call today for a private showing.
Last Agent to Sell the Property
Century 21 Collective License #214154 Listed on: 06/26/2025

Last Buyer's Agent
Jennifer Richardson Real Estate
Berkshire Hathaway HomeServices Carolina Premier Properties

Home Details
Home Type
- Single Family
Est. Annual Taxes
- $1,976
Year Built
- Built in 2005
Lot Details
- 9,583 Sq Ft Lot
- Lot Dimensions are 92 x 129 x 50 x 142
- Fenced Yard
- Interior Lot
- Irrigation
- Property is zoned Le-Pud
HOA Fees
- $50 Monthly HOA Fees
Home Design
- Slab Foundation
- Wood Frame Construction
- Architectural Shingle Roof
- Metal Roof
- Vinyl Siding
- Stick Built Home
Interior Spaces
- 1,542 Sq Ft Home
- 1-Story Property
- Bookcases
- Ceiling Fan
- 1 Fireplace
- Blinds
- Formal Dining Room
- Pull Down Stairs to Attic
- Storm Doors
Kitchen
- Breakfast Area or Nook
- Dishwasher
- Solid Surface Countertops
- Disposal
Flooring
- Tile
- Luxury Vinyl Plank Tile
Bedrooms and Bathrooms
- 3 Bedrooms
- 2 Full Bathrooms
Laundry
- Laundry Room
- Dryer
- Washer
Parking
- 2 Car Attached Garage
- Lighted Parking
- Front Facing Garage
- Garage Door Opener
- Driveway
- Off-Street Parking
Outdoor Features
- Covered patio or porch
Schools
- Belville Elementary School
- Leland Middle School
- North Brunswick High School
Utilities
- Heat Pump System
- Electric Water Heater
- Municipal Trash
Listing and Financial Details
- Tax Lot 305
- Assessor Parcel Number 059jh025
Community Details
Overview
- Premier Management Association, Phone Number (910) 679-3012
- Mallory Creek Plantation Subdivision
- Maintained Community
Amenities
- Clubhouse
Recreation
- Community Playground
- Community Pool
Ownership History
Purchase Details
Home Financials for this Owner
Home Financials are based on the most recent Mortgage that was taken out on this home.Purchase Details
Home Financials for this Owner
Home Financials are based on the most recent Mortgage that was taken out on this home.Purchase Details
Home Financials for this Owner
Home Financials are based on the most recent Mortgage that was taken out on this home.Purchase Details
Similar Homes in Winnabow, NC
Home Values in the Area
Average Home Value in this Area
Purchase History
| Date | Type | Sale Price | Title Company |
|---|---|---|---|
| Warranty Deed | $220,000 | None Available | |
| Warranty Deed | $180,000 | None Available | |
| Special Warranty Deed | -- | None Available | |
| Trustee Deed | $199,375 | None Available |
Mortgage History
| Date | Status | Loan Amount | Loan Type |
|---|---|---|---|
| Open | $222,222 | New Conventional | |
| Previous Owner | $181,717 | New Conventional | |
| Previous Owner | $122,400 | New Conventional | |
| Previous Owner | $17,000 | New Conventional | |
| Previous Owner | $170,467 | New Conventional |
Property History
| Date | Event | Price | Change | Sq Ft Price |
|---|---|---|---|---|
| 07/17/2025 07/17/25 | Sold | $358,000 | +0.1% | $232 / Sq Ft |
| 06/27/2025 06/27/25 | Pending | -- | -- | -- |
| 06/26/2025 06/26/25 | For Sale | $357,475 | +62.5% | $232 / Sq Ft |
| 03/10/2020 03/10/20 | Sold | $220,000 | -2.2% | $147 / Sq Ft |
| 02/08/2020 02/08/20 | Pending | -- | -- | -- |
| 01/29/2020 01/29/20 | For Sale | $225,000 | +25.1% | $150 / Sq Ft |
| 08/16/2017 08/16/17 | Sold | $179,900 | 0.0% | $118 / Sq Ft |
| 07/07/2017 07/07/17 | Pending | -- | -- | -- |
| 06/05/2017 06/05/17 | For Sale | $179,900 | +17.6% | $118 / Sq Ft |
| 08/19/2014 08/19/14 | Sold | $153,000 | -0.3% | $102 / Sq Ft |
| 07/21/2014 07/21/14 | Pending | -- | -- | -- |
| 07/11/2014 07/11/14 | For Sale | $153,500 | -- | $102 / Sq Ft |
Tax History Compared to Growth
Tax History
| Year | Tax Paid | Tax Assessment Tax Assessment Total Assessment is a certain percentage of the fair market value that is determined by local assessors to be the total taxable value of land and additions on the property. | Land | Improvement |
|---|---|---|---|---|
| 2024 | $1,976 | $290,220 | $54,000 | $236,220 |
| 2023 | $1,546 | $290,220 | $54,000 | $236,220 |
| 2022 | $1,546 | $187,870 | $50,000 | $137,870 |
| 2021 | $1,546 | $187,870 | $50,000 | $137,870 |
| 2020 | $1,461 | $186,520 | $50,000 | $136,520 |
| 2019 | $1,446 | $51,380 | $50,000 | $1,380 |
| 2018 | $1,228 | $26,660 | $25,000 | $1,660 |
| 2017 | $1,228 | $26,660 | $25,000 | $1,660 |
| 2016 | $1,161 | $26,660 | $25,000 | $1,660 |
| 2015 | $1,110 | $158,710 | $25,000 | $133,710 |
| 2014 | $1,035 | $157,427 | $25,000 | $132,427 |
Agents Affiliated with this Home
-
Monica Baxter

Seller's Agent in 2025
Monica Baxter
Century 21 Collective
(336) 601-0335
1 in this area
30 Total Sales
-
Jennifer Richardson Real Estate
J
Buyer's Agent in 2025
Jennifer Richardson Real Estate
Berkshire Hathaway HomeServices Carolina Premier Properties
(910) 256-0021
5 in this area
34 Total Sales
-
Faith Duncan
F
Buyer Co-Listing Agent in 2025
Faith Duncan
Carolina One Properties Inc.
(910) 679-6565
6 in this area
16 Total Sales
-
Kathy Ross

Seller's Agent in 2020
Kathy Ross
Palm Realty, Inc.
(910) 279-2613
2 in this area
135 Total Sales
-
Cristina Sullivan

Buyer's Agent in 2020
Cristina Sullivan
RE/MAX
(910) 238-6995
27 in this area
183 Total Sales
-
J
Seller's Agent in 2017
Jeff Lesley
Berkshire Hathaway HomeServices Carolina Premier Properties
Map
Source: Hive MLS
MLS Number: 100515874
APN: 059JH025
- 3057 Smeades Dr
- 646 Heartwood Dr
- 642 Heartwood Dr
- 116 Hillshire Dr
- 5380 Black Oak Ct
- 1187 S Brook Rd
- 123 Cove Landing
- 613 Heartwood Dr
- 699 Heartwood Dr
- 1315 Star Grass Way
- 1230 Needleleaf Dr
- 368 St Kitts Way
- 4846 Sequoyah Lake Cove
- 737 Heartwood Dr
- 2111 Shelmore Way
- 112 Tylers Cove Way
- 555 Heartwood Dr
- 136 Jansen Ln
- 134 Jansen Ln
- 135 Kellerton Ct

