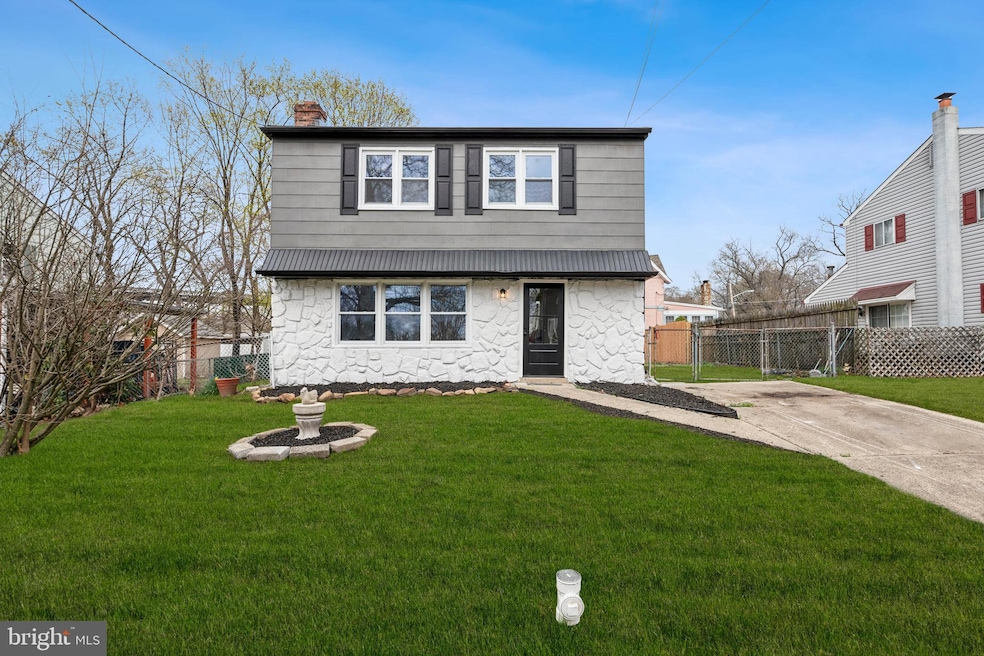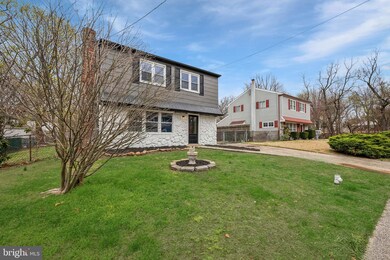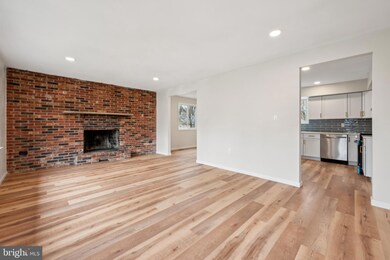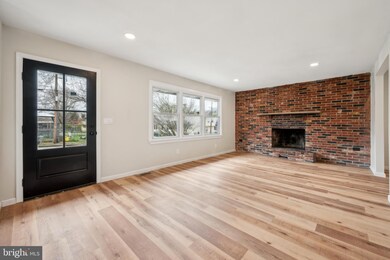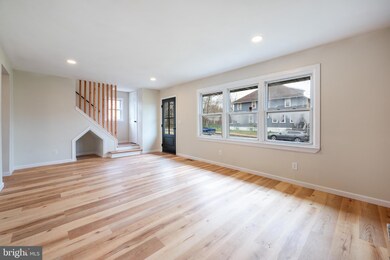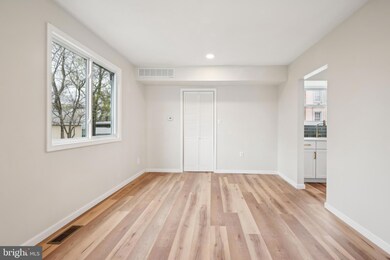
236 Curtis Ave Pennsauken, NJ 08110
Colonial NeighborhoodHighlights
- Colonial Architecture
- No HOA
- Formal Dining Room
- Attic
- Upgraded Countertops
- Patio
About This Home
As of June 2025Welcome to this beautifully renovated 3-bedroom, 1.5-bath home, offering modern upgrades and thoughtful details throughout! Conveniently located, this home boasts a spacious, fenced-in backyard with newly seeded lawn & patio, perfect for entertaining, relaxing, or letting pets play. Inside, you'll find brand-new Luxury Vinyl Plank flooring, fresh paint, and stylishly updated bathrooms. The heart of the home—the kitchen—features gorgeous Quartz countertops, creating a sleek and functional space for cooking and gathering. Some major upgrades include a New Roof and a Brand New HVAC system, ensuring comfort and efficiency. One of the most unique features? A custom pet nook—a special space designed just for your furry family member! This home is in a great location, close to highways, public transportation and amenities - don't wait, schedule your tour!
Last Agent to Sell the Property
Weichert Realtors-Turnersville Listed on: 04/05/2025

Home Details
Home Type
- Single Family
Est. Annual Taxes
- $5,531
Year Built
- Built in 1973
Lot Details
- 5,798 Sq Ft Lot
- Lot Dimensions are 58.00 x 100.00
- Wood Fence
- Chain Link Fence
Home Design
- Colonial Architecture
- Brick Exterior Construction
- Slab Foundation
Interior Spaces
- 1,442 Sq Ft Home
- Property has 2 Levels
- Recessed Lighting
- Wood Burning Fireplace
- Self Contained Fireplace Unit Or Insert
- Living Room
- Formal Dining Room
- Washer and Dryer Hookup
- Attic
Kitchen
- Gas Oven or Range
- Upgraded Countertops
Bedrooms and Bathrooms
- 3 Bedrooms
Parking
- Driveway
- On-Street Parking
Outdoor Features
- Patio
Utilities
- Forced Air Heating and Cooling System
- Natural Gas Water Heater
Community Details
- No Home Owners Association
Listing and Financial Details
- Tax Lot 00009
- Assessor Parcel Number 27-01210-00009
Ownership History
Purchase Details
Home Financials for this Owner
Home Financials are based on the most recent Mortgage that was taken out on this home.Purchase Details
Home Financials for this Owner
Home Financials are based on the most recent Mortgage that was taken out on this home.Purchase Details
Purchase Details
Similar Homes in Pennsauken, NJ
Home Values in the Area
Average Home Value in this Area
Purchase History
| Date | Type | Sale Price | Title Company |
|---|---|---|---|
| Bargain Sale Deed | $325,000 | First American Title Insurance | |
| Deed | $207,000 | Berkshire Title | |
| Deed | $50,000 | None Listed On Document | |
| Deed | $49,900 | -- |
Mortgage History
| Date | Status | Loan Amount | Loan Type |
|---|---|---|---|
| Open | $315,250 | New Conventional | |
| Previous Owner | $215,190 | Construction |
Property History
| Date | Event | Price | Change | Sq Ft Price |
|---|---|---|---|---|
| 06/16/2025 06/16/25 | Sold | $325,000 | -1.2% | $225 / Sq Ft |
| 04/25/2025 04/25/25 | Pending | -- | -- | -- |
| 04/22/2025 04/22/25 | Price Changed | $328,900 | 0.0% | $228 / Sq Ft |
| 04/05/2025 04/05/25 | For Sale | $329,000 | +58.9% | $228 / Sq Ft |
| 01/28/2025 01/28/25 | Sold | $207,000 | +3.5% | $144 / Sq Ft |
| 12/21/2024 12/21/24 | Pending | -- | -- | -- |
| 12/17/2024 12/17/24 | Off Market | $200,000 | -- | -- |
| 12/09/2024 12/09/24 | For Sale | $200,000 | -- | $139 / Sq Ft |
Tax History Compared to Growth
Tax History
| Year | Tax Paid | Tax Assessment Tax Assessment Total Assessment is a certain percentage of the fair market value that is determined by local assessors to be the total taxable value of land and additions on the property. | Land | Improvement |
|---|---|---|---|---|
| 2024 | $5,425 | $127,100 | $38,600 | $88,500 |
| 2023 | $5,425 | $127,100 | $38,600 | $88,500 |
| 2022 | $4,905 | $127,100 | $38,600 | $88,500 |
| 2021 | $5,024 | $127,100 | $38,600 | $88,500 |
| 2020 | $4,512 | $127,100 | $38,600 | $88,500 |
| 2019 | $4,564 | $127,100 | $38,600 | $88,500 |
| 2018 | $4,588 | $127,100 | $38,600 | $88,500 |
| 2017 | $4,597 | $127,100 | $38,600 | $88,500 |
| 2016 | $4,515 | $127,100 | $38,600 | $88,500 |
| 2015 | $4,649 | $127,100 | $38,600 | $88,500 |
| 2014 | $4,583 | $82,400 | $15,800 | $66,600 |
Agents Affiliated with this Home
-
Lisa Ann O'Brien

Seller's Agent in 2025
Lisa Ann O'Brien
Weichert Corporate
(856) 472-5119
2 in this area
48 Total Sales
-
datacorrect BrightMLS
d
Buyer's Agent in 2025
datacorrect BrightMLS
Non Subscribing Office
Map
Source: Bright MLS
MLS Number: NJCD2089572
APN: 27-01210-0000-00009
- 234 Velde Ave
- 7318 Zimmerman Ave
- 7531 Zimmerman Ave
- 219 Engard Ave
- 352 Derousse Ave
- 437 Velde Ave
- 448 Engard Ave
- 457 Delair Ave
- 503 Delair Ave
- 808 Velde Ave
- 7924 River Rd
- 7904 Day Ave
- 8247 River Rd
- 7525 Forrest Ave
- 1505 Velde Ave
- 8455 Balfour Rd
- 5803 Granite Ct
- 440 Tinsman Ave
- 454 Tinsman Ave
- 6235 Lincoln Ave
