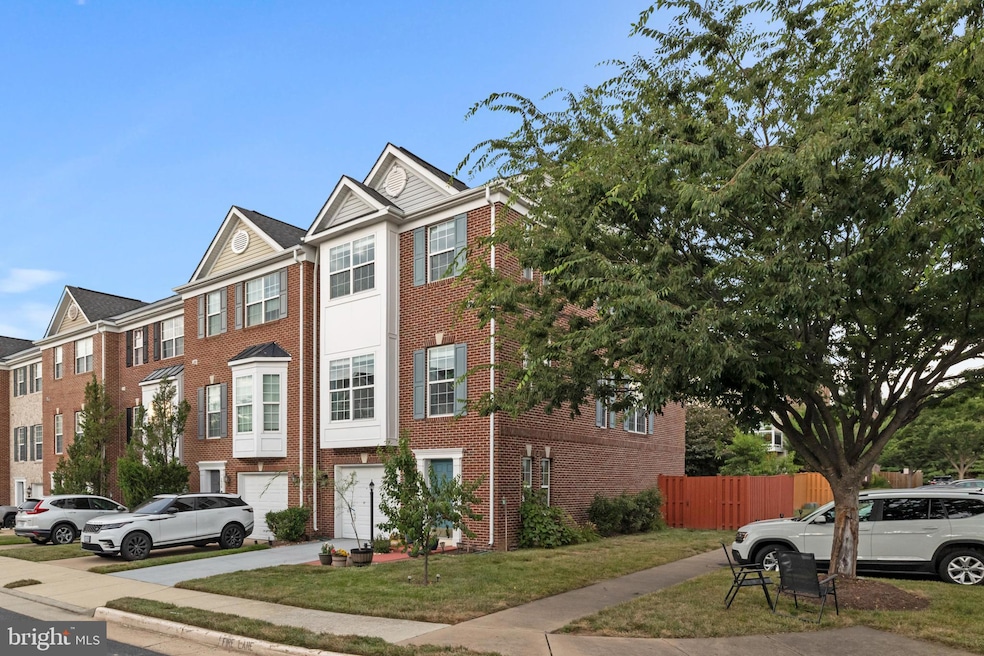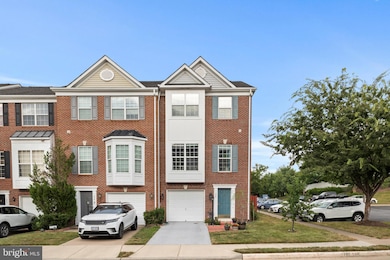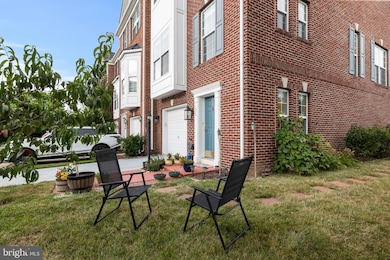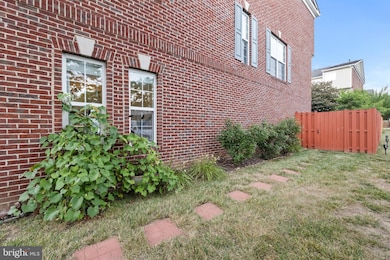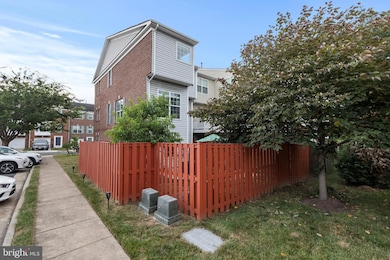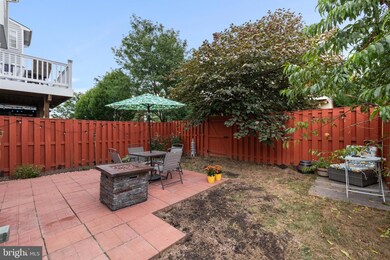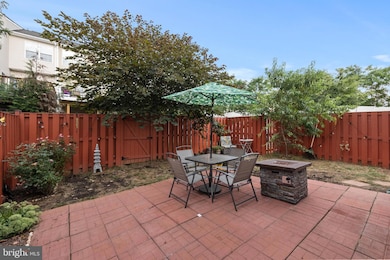
236 Hawks View Square SE Leesburg, VA 20175
Estimated payment $3,920/month
Highlights
- Very Popular Property
- Open Floorplan
- Hydromassage or Jetted Bathtub
- Loudoun County High School Rated A-
- Garden View
- 1 Fireplace
About This Home
Welcome to your beautiful home tucked away in the highly sought after Hawks View Glen community of Leesburg! This beautiful end-unit home offers three finished levels of stylish, low-maintenance living with a beautiful and spacious front yard wrapping around into the fully fenced backyard oasis.
Step inside to discover a beautiful foyer brightly lit via double windows allowing amazing sunlight into your home’s entrance. A second family room in the finished lower level adds valuable space ideal for living and entertainment. The lower-level also offers a flex room ideal for a home office or gym along with a convenient and stylish half bath.
The bright and welcoming main level greets you with an open atmosphere offering a dining space and family room seamlessly meshed giving you the versatility to design your main level according to your style and needs. Step inside to your beautiful kitchen impressing with white cabinetry, granite countertops, coordinating backsplash, recently upgraded and stylish stainless steel appliances along with an abundant counter space perfect for cooking/prep and hosting. Dining space in the kitchen is in abundance with more versatile space ideal for dining or setting up a cozy lounge area for your family and friends!
Upstairs you’ll find 3 spacious bedrooms ideal for family and friends of all ages minted with recently added carpet and renovated bathrooms giving your family and friends a comfortable living filled with amazing natural light through the abundant windows on this beautiful end unit townhome.
Outside, this end-unit home enjoys added privacy and natural light, with landscaped green space on the side and a fully fenced and freshly grass seeded backyard oasis perfect for lounging, barbecuing, and hosting your family and friends! Check out the fruit cocktail tree in the front yard and the beautiful peach tree in the backyard offering sweet and tasty fruits! Hawks View Glen offers ample parking for your family and friends along with a beautifully maintained open common area for the community and a wonderful playground for children and a workout area filled with exercise equipment to help you meet your exercise needs. You will also be steps away from the famous W&OD Trail leading you into a beautiful short waik to Downtown Leesburg!
Enjoy unbeatable access to Leesburg Premium Outlets, Historic Downtown Leesburg, Costco, Target, Landsdowne Shopping Center, Walmart, Petsmart, Daycares, Gyms and an abundance of dining opportunities! With quick access to Route 7, Route 15, Dulles Greenway, and the Silver Line Metro commuting throughout Northern Virginia, Reston, Tysons, and the Dulles International Airport is simple and convenient.
Recent upgrades to the home include Hot Water Heater (2024), backyard fence (2022), stylish light fixtures/chandelier (2023), Samsung Refrigerator (2024), Kitchen-Aid Microwave and Oven (2021), Frigidaire Professional Stove Top, LG Dishwasher (2021), LVP throughout the Foyer, Stairs and Main level (2024), Carpet (2021), renovated bathrooms (2022). Garage Door Opener (2024), Window Blinds (2021), fresh paint throughout home (2021).
With its end-unit setting, smart layout, and prime location in one of Leesburg’s most convenient communities, 236 Hawks View Square SE offers the perfect blend of comfort, flexibility, and lifestyle!
Open House Schedule
-
Sunday, July 20, 20251:00 to 3:00 pm7/20/2025 1:00:00 PM +00:007/20/2025 3:00:00 PM +00:00Add to Calendar
Townhouse Details
Home Type
- Townhome
Est. Annual Taxes
- $5,569
Year Built
- Built in 2005
Lot Details
- 2,614 Sq Ft Lot
HOA Fees
- $133 Monthly HOA Fees
Parking
- 1 Car Attached Garage
- Front Facing Garage
Home Design
- Permanent Foundation
- Shingle Roof
- Masonry
Interior Spaces
- 2,181 Sq Ft Home
- Property has 3 Levels
- Open Floorplan
- Ceiling Fan
- Recessed Lighting
- 1 Fireplace
- Window Treatments
- Window Screens
- Entrance Foyer
- Family Room Off Kitchen
- Living Room
- Combination Kitchen and Dining Room
- Den
- Garden Views
Kitchen
- Built-In Oven
- Cooktop
- Built-In Microwave
- Ice Maker
- Dishwasher
- Stainless Steel Appliances
- Upgraded Countertops
- Disposal
Flooring
- Carpet
- Tile or Brick
- Luxury Vinyl Plank Tile
Bedrooms and Bathrooms
- 3 Bedrooms
- En-Suite Primary Bedroom
- En-Suite Bathroom
- Walk-In Closet
- Hydromassage or Jetted Bathtub
- Bathtub with Shower
- Walk-in Shower
Laundry
- Dryer
- Washer
Schools
- Frederick Douglass Elementary School
- J. L. Simpson Middle School
- Loudoun County High School
Utilities
- Forced Air Heating and Cooling System
- Natural Gas Water Heater
Community Details
- Association fees include lawn maintenance, snow removal, trash, common area maintenance
- Hawks View Glen HOA
- Hawks View Glen Subdivision
- Property Manager
Listing and Financial Details
- Tax Lot 10
- Assessor Parcel Number 189368546000
Map
Home Values in the Area
Average Home Value in this Area
Tax History
| Year | Tax Paid | Tax Assessment Tax Assessment Total Assessment is a certain percentage of the fair market value that is determined by local assessors to be the total taxable value of land and additions on the property. | Land | Improvement |
|---|---|---|---|---|
| 2024 | $4,622 | $534,280 | $163,500 | $370,780 |
| 2023 | $4,459 | $509,620 | $163,500 | $346,120 |
| 2022 | $4,190 | $470,810 | $128,500 | $342,310 |
| 2021 | $4,118 | $420,190 | $128,500 | $291,690 |
| 2020 | $4,224 | $408,140 | $113,500 | $294,640 |
| 2019 | $3,962 | $379,110 | $113,500 | $265,610 |
| 2018 | $3,953 | $364,310 | $103,500 | $260,810 |
| 2017 | $3,966 | $352,560 | $103,500 | $249,060 |
| 2016 | $3,557 | $310,630 | $0 | $0 |
| 2015 | $569 | $227,320 | $0 | $227,320 |
| 2014 | $589 | $238,300 | $0 | $238,300 |
Property History
| Date | Event | Price | Change | Sq Ft Price |
|---|---|---|---|---|
| 07/18/2025 07/18/25 | For Sale | $599,900 | +19.0% | $275 / Sq Ft |
| 09/09/2021 09/09/21 | Sold | $504,000 | -2.1% | $231 / Sq Ft |
| 08/12/2021 08/12/21 | Pending | -- | -- | -- |
| 08/06/2021 08/06/21 | For Sale | $515,000 | -- | $236 / Sq Ft |
Purchase History
| Date | Type | Sale Price | Title Company |
|---|---|---|---|
| Deed | -- | -- | |
| Warranty Deed | $504,000 | Title Resource Guarantee Co | |
| Warranty Deed | $362,000 | -- | |
| Special Warranty Deed | $440,740 | -- |
Mortgage History
| Date | Status | Loan Amount | Loan Type |
|---|---|---|---|
| Previous Owner | $378,000 | New Conventional | |
| Previous Owner | $362,000 | New Conventional |
Similar Homes in Leesburg, VA
Source: Bright MLS
MLS Number: VALO2102830
APN: 189-36-8546
- 205 Hawks View Square SE
- 119 Prosperity Ave SE Unit C
- 114 Fort Evans Rd SE Unit A
- 557 Rockbridge Dr SE
- 831 Vanderbilt Terrace SE
- 111 Oak View Dr SE
- 130 Oak View Dr SE
- 125 Oak View Dr SE
- 152 Oak View Dr SE
- 221 Shirley Square SE
- 653 Constellation Square SE Unit J
- 206 Greenhow Ct SE
- 202 Chianti Terrace SE
- 673 Constellation Square SE Unit H
- 1021 Venifena Terrace SE
- 2005 Abboccato Terrace SE
- 2009 Abboccato Terrace SE
- 2017 Abboccato Terrace SE
- 74 Hancock Place NE
- 209 Jennings Ct SE
- 636 York Ln SE
- 775 Gateway Dr SE
- 28 Fort Evans Rd NE
- 674 Gateway Dr SE Unit 709
- 237 Nottoway St SE
- 218 Meadows Ln NE
- 501 Constellation Square SE Unit H
- 75 Plaza St NE
- 513 Constellation Square SE Unit E
- 71 Hancock Place NE
- 2118 Abboccato Terrace
- 109 Chelsea Ct NE
- 1126 Madeira Terrace SE
- 1067 Venifena Terrace SE
- 487 Kornblau Terrace SE
- 442 Andromeda Terrace NE
- 503 Sunset View Terrace SE Unit 301
- 450 Andromeda Terrace NE
- 600 Somerset Park Dr SE
- 412 Haupt Square SE
