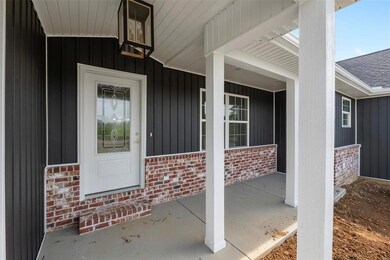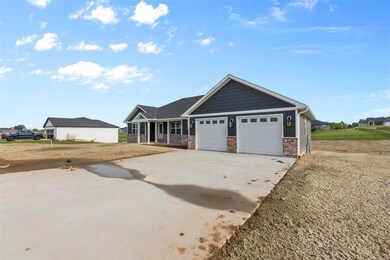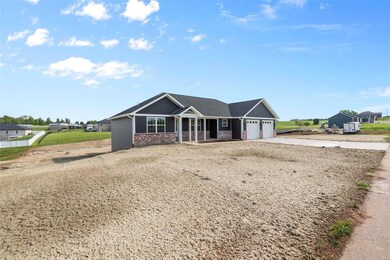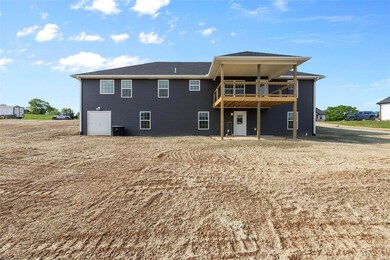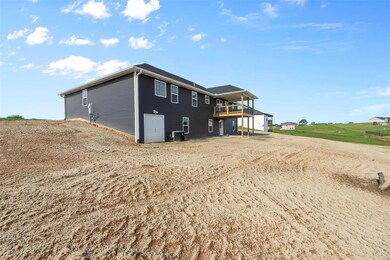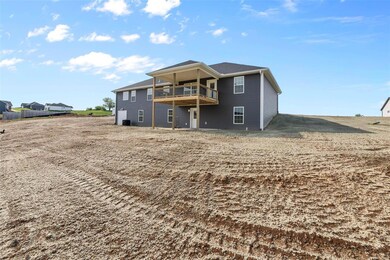
236 Haydens Trail Jackson, MO 63755
Highlights
- Craftsman Architecture
- Wood Flooring
- Brick or Stone Veneer
- Jackson Senior High School Rated A-
- 2 Car Attached Garage
- Living Room
About This Home
As of November 2024Breathtaking new construction home located on 1 acre lot in Highlands Ranch in Jackson. This 5 bed, 3 full bath offers a fully finished basement with a bar sink, a covered deck, a stunning kitchen with a walk-in pantry and a massive laundry room. John Deere room for storage! Come see it today!
Home Details
Home Type
- Single Family
Est. Annual Taxes
- $1
Year Built
- Built in 2024
Lot Details
- 1.01 Acre Lot
- Lot Dimensions are 179x246
HOA Fees
- $33 Monthly HOA Fees
Parking
- 2 Car Attached Garage
- Garage Door Opener
- Driveway
Home Design
- Craftsman Architecture
- Brick or Stone Veneer
- Vinyl Siding
Interior Spaces
- 1-Story Property
- Sliding Doors
- Living Room
Kitchen
- <<microwave>>
- Dishwasher
- Disposal
Flooring
- Wood
- Ceramic Tile
Bedrooms and Bathrooms
- 5 Bedrooms
- 3 Full Bathrooms
Basement
- Basement Fills Entire Space Under The House
- Finished Basement Bathroom
Schools
- Orchard Drive Elem. Elementary School
- Jackson Russell Hawkins Jr High Middle School
- Jackson Sr. High School
Utilities
- Forced Air Heating System
- Heat Pump System
Listing and Financial Details
- Assessor Parcel Number 09-900-36-01-01600-0000
Ownership History
Purchase Details
Home Financials for this Owner
Home Financials are based on the most recent Mortgage that was taken out on this home.Purchase Details
Home Financials for this Owner
Home Financials are based on the most recent Mortgage that was taken out on this home.Similar Homes in Jackson, MO
Home Values in the Area
Average Home Value in this Area
Purchase History
| Date | Type | Sale Price | Title Company |
|---|---|---|---|
| Warranty Deed | -- | None Listed On Document | |
| Warranty Deed | -- | None Listed On Document |
Mortgage History
| Date | Status | Loan Amount | Loan Type |
|---|---|---|---|
| Open | $409,200 | New Conventional | |
| Previous Owner | $37,230 | Credit Line Revolving | |
| Previous Owner | $336,770 | Construction | |
| Previous Owner | $65,000 | New Conventional |
Property History
| Date | Event | Price | Change | Sq Ft Price |
|---|---|---|---|---|
| 07/11/2025 07/11/25 | For Sale | $485,000 | +3.4% | $154 / Sq Ft |
| 11/15/2024 11/15/24 | Sold | -- | -- | -- |
| 11/15/2024 11/15/24 | Pending | -- | -- | -- |
| 06/27/2024 06/27/24 | Price Changed | $469,000 | -2.1% | $149 / Sq Ft |
| 04/24/2024 04/24/24 | For Sale | $479,000 | -- | $152 / Sq Ft |
Tax History Compared to Growth
Tax History
| Year | Tax Paid | Tax Assessment Tax Assessment Total Assessment is a certain percentage of the fair market value that is determined by local assessors to be the total taxable value of land and additions on the property. | Land | Improvement |
|---|---|---|---|---|
| 2024 | $1 | $1,200 | $1,200 | $0 |
| 2023 | $60 | $1,200 | $1,200 | $0 |
| 2022 | $60 | $1,200 | $1,200 | $0 |
| 2021 | $60 | $1,200 | $1,200 | $0 |
| 2020 | $60 | $1,200 | $1,200 | $0 |
| 2019 | $60 | $1,200 | $0 | $0 |
Agents Affiliated with this Home
-
Alan Wengert

Seller's Agent in 2025
Alan Wengert
Edge Realty
(573) 382-4277
71 Total Sales
-
Kimberly Wengert

Seller Co-Listing Agent in 2025
Kimberly Wengert
Edge Realty
(573) 450-3573
-
Trina Hindman

Seller's Agent in 2024
Trina Hindman
Edge Realty
(573) 270-3728
53 Total Sales
Map
Source: MARIS MLS
MLS Number: MIS24024498
APN: 099003601016000000
- 294 Haydens Trail
- 354 Haydens Trail
- 602 County Road 441
- 680 County Road 441
- 1658 County Road 435
- 0 County Road 435 Unit 22582808
- 0 County Road 435 Unit 22582812
- 0 County Road 435 Unit MIS25006305
- 392 Pinecrest
- 3080 Clear Spring Place
- 2980 Vista Ridge Place
- 631 Canyon Trail
- 2291 Cambridge
- 1278 Bramblewood Dr
- 302 Country Ln
- 263 Leimer Ln
- 1386 Lilac Ln
- 1944 Ripken Way
- 606 Goodson Dr
- 0 Hwy D Unit MIS25043793

