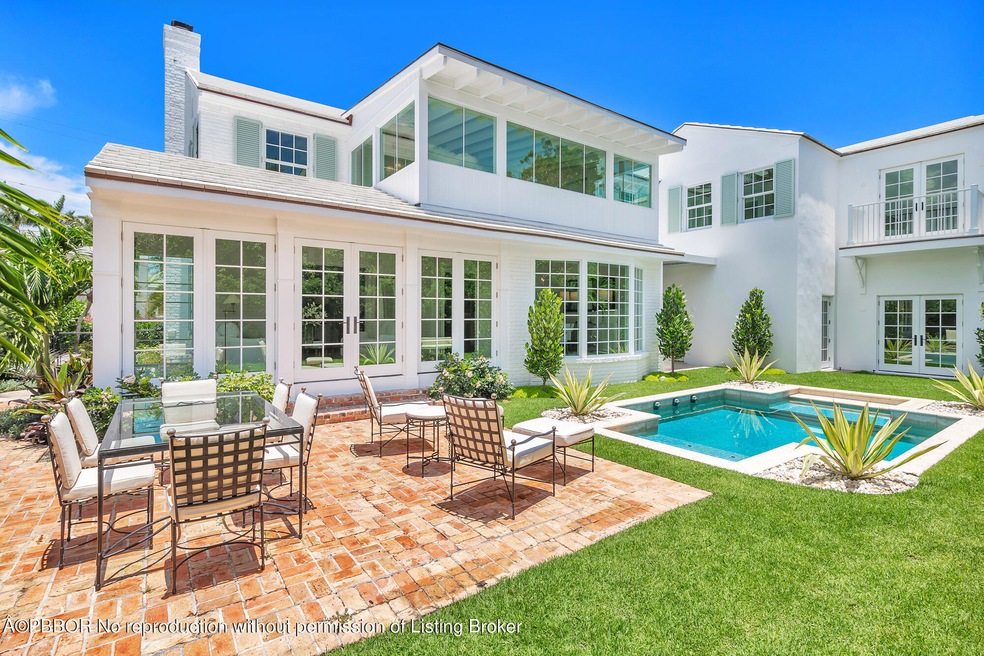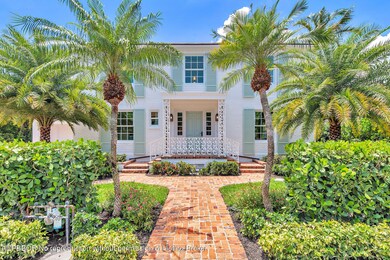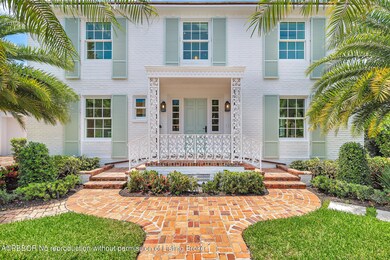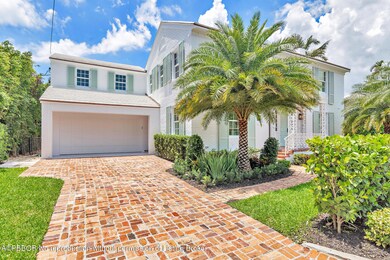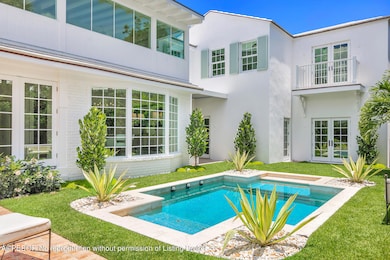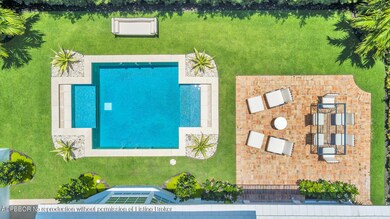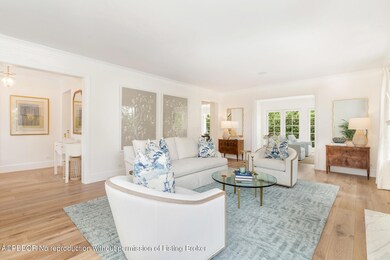236 Pendleton Ave Palm Beach, FL 33480
Highlights
- Gas Heated Pool
- Waterfront
- Wood Flooring
- Palm Beach Public School Rated A-
- Colonial Architecture
- Lanai
About This Home
This short-term rental is located on a desirable in-town street on Palm Beach Island. The 4,500-square-foot residence was originally designed by Gustav Maas and reimagined by Smith Kellogg Architecture with interiors by Carolyn Roy of CR Studio. Upon entering, the foyer opens to a formal living room with a fireplace, which flows into a bright sunroom overlooking the backyard. Adjacent is a dining room with a bay window that frames views of the pool and landscaped grounds. The kitchen is equipped with top-of-the-line appliances, including a full-size Sub-Zero refrigerator and freezer, gas range, and custom range hood, and pendant lighting reclaimed from the Netherlands. A walk-in butler's pantry with a wine refrigerator and additional storage sits directly behind. A door leads from the kitchen to the backyard for easy access to the built-in grill/summer kitchen for easy outdoor entertaining. A guest suite is privately situated off the two-car garage, ideal for visitors. Upstairs, a large sitting room with walls of windows offers expansive views of the backyard and pool. All bedrooms feature vaulted, beamed ceilings, en-suite baths, and ample closets. Throughout the home, high ceilings create a light and airy atmosphere. Custom details include European White Oak flooring, hand-selected Tuscan marble, and solid brass plumbing fixtures with a nickel finish. The property is ideally located in close proximity to the Lake Trail, the ocean, The Breakers, and in town restaurants and shopping.
Listing Agent
Sotheby's International Realty, Inc. License #BK-3049697 Listed on: 04/30/2024

Home Details
Home Type
- Single Family
Est. Annual Taxes
- $87,646
Year Built
- Built in 1948
Lot Details
- Waterfront
- Sprinkler System
Parking
- Garage
Home Design
- Colonial Architecture
Interior Spaces
- 3,338 Sq Ft Home
- 2-Story Property
- Dining Room
- Library
Kitchen
- Eat-In Kitchen
- Single Oven
- Gas Range
- <<microwave>>
- Ice Maker
- Dishwasher
- Wine Refrigerator
- Disposal
Flooring
- Wood
- Tile
Bedrooms and Bathrooms
- 4 Bedrooms
- 5 Bathrooms
Laundry
- Laundry in unit
- Dryer
- Washer
Home Security
- High Impact Windows
- High Impact Door
- Fire and Smoke Detector
Pool
- Gas Heated Pool
- Outdoor Pool
Outdoor Features
- Patio
- Lanai
Utilities
- Central Heating and Cooling System
- No Utilities
Listing and Financial Details
- Security Deposit $35,000
- Ask Agent About Lease Term
- Seasonal Lease Term
- Assessor Parcel Number 50434322010020081
Community Details
Overview
- Reverie Subdivision
Pet Policy
- Pet Restriction
Map
Source: Palm Beach Board of REALTORS®
MLS Number: 24-760
APN: 50-43-43-22-01-002-0081
- 216 Pendleton Ave
- 5 Via Sunny
- 357 Seabreeze Ave
- 228 Seabreeze Ave
- 350 Seabreeze Ave
- 218 Seabreeze Ave
- 433 Antigua Ln
- 3 S Lake Trail
- 360 Seaspray Ave
- 231 Cocoanut Row
- 142 Seabreeze Ave
- 168 Seaspray Ave
- 228 Phipps Plaza
- 44 Cocoanut Row Unit 507A
- 44 Cocoanut Row Unit 626b
- 44 Cocoanut Row Unit 205 B
- 44 Cocoanut Row Unit 124 B
- 229 Pendleton Ave
- 201 Pendleton Ave
- 151 S County Rd Unit 2nd floor
- 151 S County Rd Unit 2nd Fl
- 357 Seabreeze Ave
- 353 Seaspray Ave
- 211 Seaspray Ave
- 360 Seaspray Ave
- 231 Cocoanut Row
- 110 Clarke Ave
- 142 Seabreeze Ave
- 164 Seaspray Ave
- 443 Seaview Ave
- 44 Cocoanut Row Unit 124 B
- 44 Cocoanut Row Unit 219B
- 44 Cocoanut Row Unit 526 B
- 44 Cocoanut Row Unit T-27
- 15 S Lake Trail
- 118 Seaview Ave
- 184 Sunset Ave
