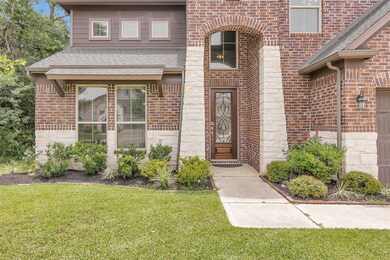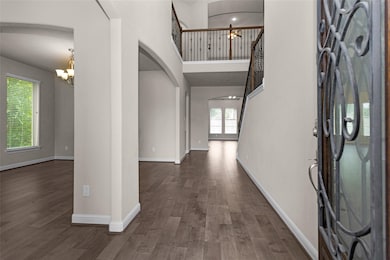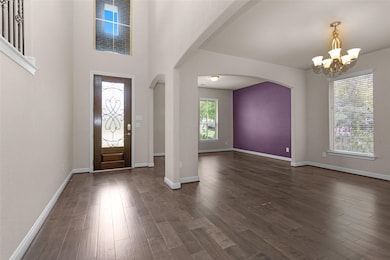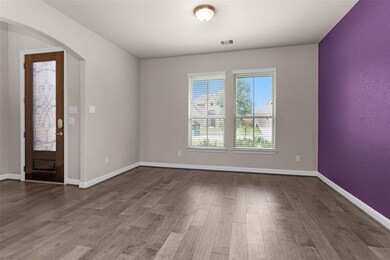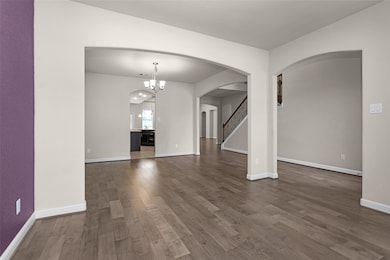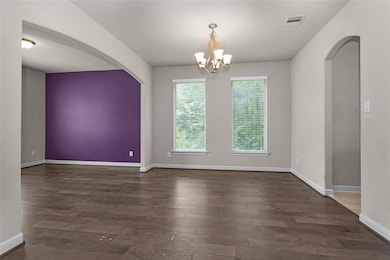236 Redwood Canyon Trail Conroe, TX 77301
Highlights
- Home Theater
- Clubhouse
- Traditional Architecture
- Solar Power System
- Pond
- High Ceiling
About This Home
Situated in desirable Barton Creek Ranch, this expansive 5-bedroom, 4.5-bath home offers the perfect blend of space, function, and energy efficiency with fully installed SOLAR PANELS! The first floor features a private primary suite, formal dining, family room and a spacious living room with vaulted ceilings and cozy gas-log fireplace. The open-concept kitchen is equipped with granite counters, stainless steel appliances and an island for added prep space. Upstairs, enjoy a large media room, separate game room, four bedrooms, and two full baths—including a Jack-and-Jill setup. Thoughtful architectural details like arched openings, wrought iron stair rails, crown molding and tall ceilings add style throughout. The oversized walk-in closets and ample storage make organizing a breeze. Outside, the covered patio & fenced backyard are ready for play or entertaining. Community amenities include 5 local parks that feature pavilions, sports courts & fields, picnicking and swimming!
Home Details
Home Type
- Single Family
Est. Annual Taxes
- $10,693
Year Built
- Built in 2021
Lot Details
- 6,612 Sq Ft Lot
- Lot Dimensions are 55x120
- Back Yard Fenced
Parking
- 2 Car Attached Garage
- Garage Door Opener
- Driveway
- Assigned Parking
Home Design
- Traditional Architecture
- Radiant Barrier
Interior Spaces
- 4,243 Sq Ft Home
- 2-Story Property
- High Ceiling
- Ceiling Fan
- Gas Log Fireplace
- Window Treatments
- Family Room Off Kitchen
- Living Room
- Breakfast Room
- Dining Room
- Home Theater
- Home Office
- Game Room
- Utility Room
- Washer and Gas Dryer Hookup
- Fire and Smoke Detector
Kitchen
- Breakfast Bar
- Walk-In Pantry
- Gas Oven
- Gas Range
- <<microwave>>
- Dishwasher
- Granite Countertops
- Disposal
Flooring
- Carpet
- Laminate
- Tile
Bedrooms and Bathrooms
- 5 Bedrooms
- En-Suite Primary Bedroom
- Double Vanity
- Soaking Tub
- <<tubWithShowerToken>>
- Separate Shower
Eco-Friendly Details
- ENERGY STAR Qualified Appliances
- Energy-Efficient Windows with Low Emissivity
- Energy-Efficient HVAC
- Energy-Efficient Lighting
- Energy-Efficient Thermostat
- Ventilation
- Solar Power System
Outdoor Features
- Pond
Schools
- Patterson Elementary School
- Stockton Junior High School
- Conroe High School
Utilities
- Forced Air Zoned Heating and Cooling System
- Heating System Uses Gas
- Programmable Thermostat
- No Utilities
- Tankless Water Heater
Listing and Financial Details
- Property Available on 7/10/25
- Long Term Lease
Community Details
Overview
- Crest Management Association
- Barton Creek Ranch Subdivision
Amenities
- Picnic Area
- Clubhouse
Recreation
- Sport Court
- Community Playground
- Community Pool
- Park
- Dog Park
- Trails
Pet Policy
- Call for details about the types of pets allowed
- Pet Deposit Required
Map
Source: Houston Association of REALTORS®
MLS Number: 91173264
APN: 2496-03-00100
- 3324 Hickory Leaf Trail
- 3325 Boxwood Forest Ct
- 2906 Tulip Poplar Trail
- 3210 Explorer Way
- 2712 Shady Maple Trail
- 1971 Scarlet Yaupon Way
- 2116 Golden Spruce Ln
- 1967 Scarlet Yaupon Way
- 1980 Scarlet Yaupon Way
- 1928 Cypress Canyon Trail
- 1976 Scarlet Yaupon Way
- 3303 Pin Cherry Ln
- 1912 Golden Spruce Ln
- 1972 Scarlet Yaupon Way
- 3304 Pin Cherry Ln
- 1968 Scarlet Yaupon Way
- 3207 Bushy Hawthorn Dr
- 3208 Bushy Hawthorn Dr
- 1964 Scarlet Yaupon Way
- 3308 Pin Cherry Ln
- 1864 Cypress Canyon Trail
- 3420 Cannon Ct
- 1542 San Sebastien Dr
- 3465 Wooded Ln
- 2939 Twin Cove Ct
- 2123 Ethan Dr
- 2728 Cadiz Bay Dr
- 3544 Wooded Ln
- 3309 E Chunk Dr
- 3104 Twisted Myrtle Dr
- 3047 Mallorca Dr
- 3043 Mallorca Dr
- 1545 San Sebastien Dr
- 2621 Castille Valley Place
- 2256 Raider Dr
- 1648 Breezewood Dr
- 2713 Sagedale Dr
- 3427 Quiet Gate Ln
- 2362 Tavo Trails Dr
- 3039 Mallorca Dr

