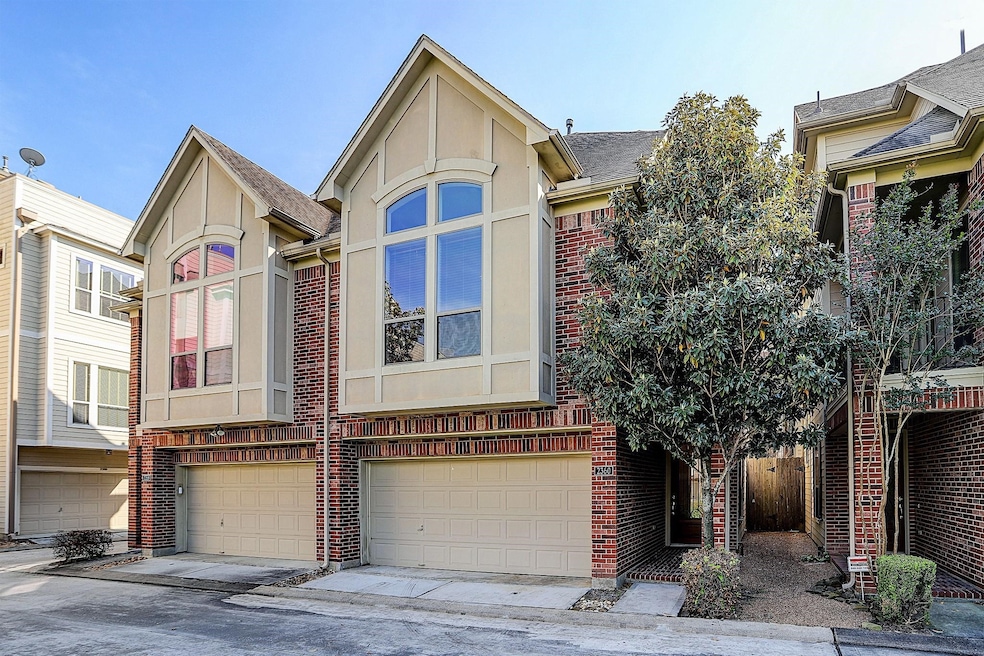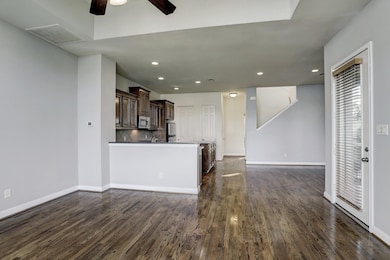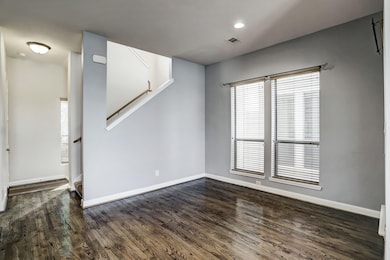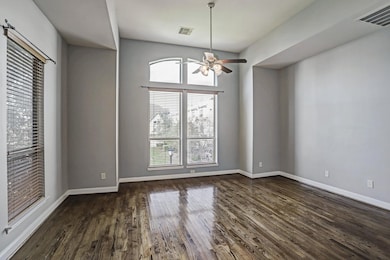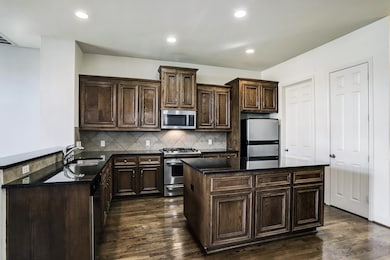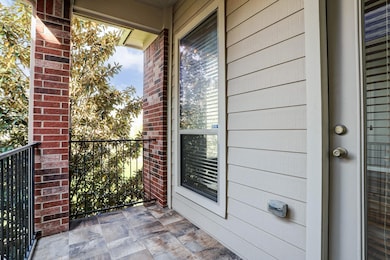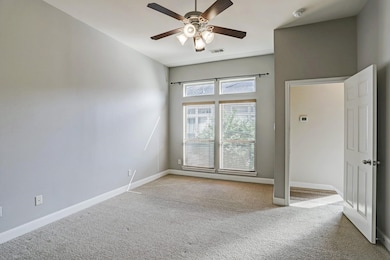2360 Bastrop St Houston, TX 77004
Third Ward NeighborhoodHighlights
- Deck
- Wood Flooring
- Granite Countertops
- Traditional Architecture
- High Ceiling
- Terrace
About This Home
Beautifully maintained 2-bedroom, 2-bath home located in a quiet, gated community just minutes from Downtown, the Medical Center, and major universities.
This move-in ready home features an open-concept layout filled with natural light, rich hardwood floors, granite countertops, and generously sized bedrooms. Enjoy outdoor living with a private backyard, second-floor balcony, and a large green space just steps from your front door.
Refrigerator, washer, and dryer are included. Water and front yard maintenance is also included! A Ring doorbell is installed and available for tenant use.
Don't miss out on this fantastic opportunity!
Townhouse Details
Home Type
- Townhome
Est. Annual Taxes
- $6,794
Year Built
- Built in 2008
Lot Details
- 1,503 Sq Ft Lot
Parking
- 2 Car Attached Garage
- Additional Parking
- Controlled Entrance
Home Design
- Traditional Architecture
Interior Spaces
- 1,608 Sq Ft Home
- 3-Story Property
- High Ceiling
- Ceiling Fan
- Family Room Off Kitchen
- Living Room
- Security Gate
Kitchen
- Breakfast Bar
- Gas Oven
- Gas Range
- <<microwave>>
- Dishwasher
- Granite Countertops
- Disposal
Flooring
- Wood
- Carpet
- Tile
Bedrooms and Bathrooms
- 2 Bedrooms
- 2 Full Bathrooms
- Separate Shower
Laundry
- Dryer
- Washer
Outdoor Features
- Balcony
- Deck
- Patio
- Terrace
Schools
- Blackshear Elementary School
- Cullen Middle School
- Yates High School
Utilities
- Central Heating and Cooling System
- Heating System Uses Gas
- Municipal Trash
Listing and Financial Details
- Property Available on 7/5/25
- Long Term Lease
Community Details
Pet Policy
- Call for details about the types of pets allowed
- Pet Deposit Required
Additional Features
- Hutchins Street Square Rep 01 Subdivision
- Laundry Facilities
- Controlled Access
Map
Source: Houston Association of REALTORS®
MLS Number: 83114085
APN: 1277200010054
- 2366 Bastrop St
- 2325 Hutchins St
- 2338 Bastrop St
- 2123 Mcilhenny St
- 2318 Mcilhenny St
- 2320 Mcilhenny St
- 2509 St Emanuel St
- 2303 Hadley St
- 2212 Hutchins St
- 2212 Mcgowen St
- 2210 Hutchins St
- 2224 Mcgowen St
- 2209 Bastrop St
- 2308 Webster St
- 2205 Bastrop St
- 3434 Mcgowen St
- 2627 Hutchins St
- 2420 Hadley St
- 2601 Emancipation Ave
- 2217 Dennis St
- 2366 Bastrop St
- 2313 Hutchins St
- 2411 Bastrop St Unit 1
- 2407 Bastrop St Unit 2
- 2123 Mcilhenny St
- 2522 Hutchins St
- 2105 Mcgowen St Unit ID1244936P
- 2519 St Emanuel St Unit ID1241246P
- 2212 Hutchins St
- 2210 Hutchins St
- 2209 Bastrop St
- 2623 Hutchins St
- 2106 Dennis St
- 2130 Dennis St
- 2809 St Emanuel St
- 2505 Webster St
- 2113 Saint Charles St Unit B
- 2508 Gray St
- 2607 Dennis St
- 2675 Gray St
