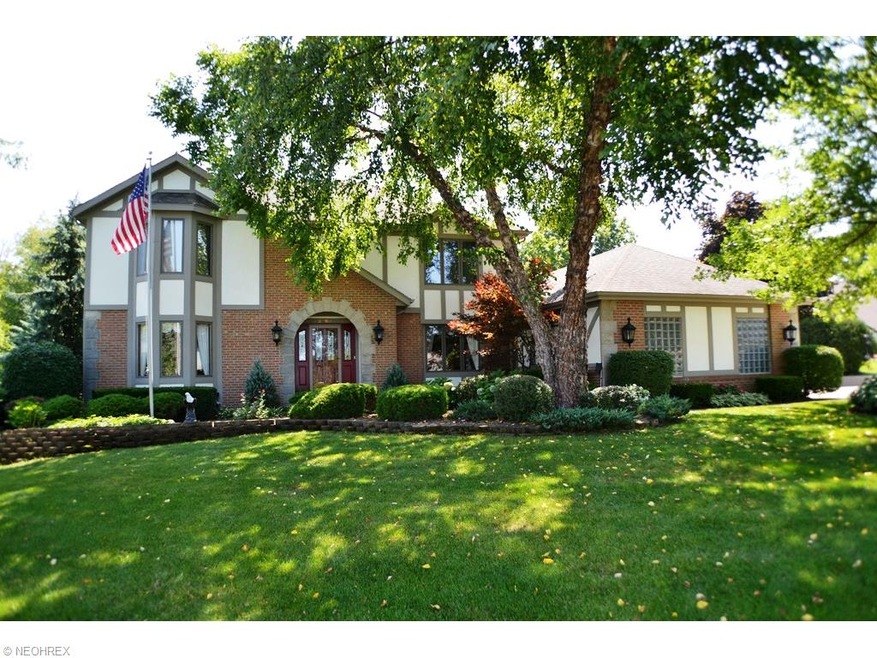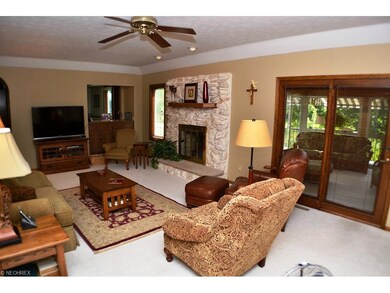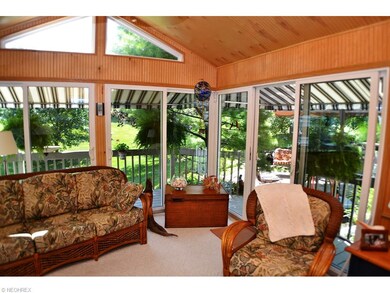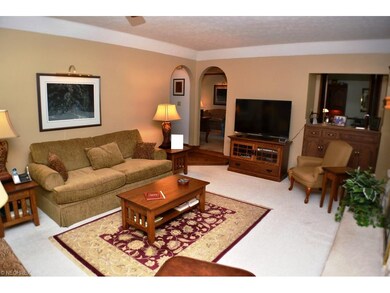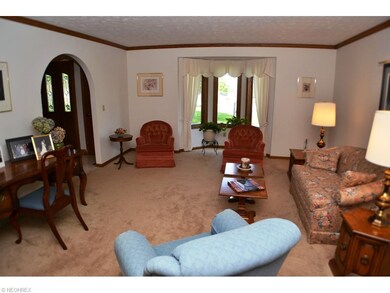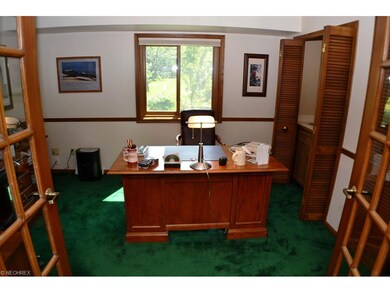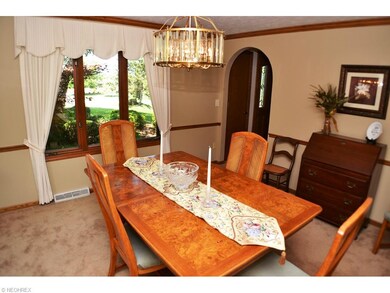
2360 Dalebrook Cir Hinckley, OH 44233
Highlights
- Cape Cod Architecture
- Deck
- Cul-De-Sac
- Crestview Elementary School Rated A-
- 1 Fireplace
- 3 Car Attached Garage
About This Home
As of July 2019Spectacular Brookside Estates Colonial. Features include four bedrooms - master suite with glamor bath with double sink vanity with granite counter top, and large walk-in dressing room, cozy family room with gas log fireplace and wet bar, formal living and dining rooms with crown molding, spacious eat-in kitchen with all quality appliances, hardwood floor and Corian counter tops, first floor study/den, wonderful sun room overlooks beautifully landscaped 100' x 330' yard, finished walk out basement with recreation room, full bath, steam room, work-out room, work shop and extra storage, heated three car side-load garage with dual door operators, two floor drains, hot and cold water, pull-down stairs to overhead storage, glass block windows, and service door, high efficiency furnace with Space Guard air filter and Aprilaire humidifier, wonderful rear yard features deck, stamped concrete patio, 20' x 12'storage shed and pond. Many updates and improvements throughout. Home is "roughed-in" for central vac. One year HMS Home Warranty. You don't want to miss this one!
Last Agent to Sell the Property
RE/MAX Crossroads Properties License #289585 Listed on: 08/23/2014

Home Details
Home Type
- Single Family
Est. Annual Taxes
- $4,304
Year Built
- Built in 1987
Lot Details
- 0.76 Acre Lot
- Cul-De-Sac
Home Design
- Cape Cod Architecture
- Colonial Architecture
- Brick Exterior Construction
- Asphalt Roof
- Cedar
Interior Spaces
- 3,503 Sq Ft Home
- 2-Story Property
- 1 Fireplace
- Finished Basement
- Walk-Out Basement
Kitchen
- <<builtInOvenToken>>
- Range<<rangeHoodToken>>
- <<microwave>>
- Dishwasher
- Disposal
Bedrooms and Bathrooms
- 4 Bedrooms
Laundry
- Dryer
- Washer
Home Security
- Carbon Monoxide Detectors
- Fire and Smoke Detector
Parking
- 3 Car Attached Garage
- Heated Garage
- Garage Drain
- Garage Door Opener
Outdoor Features
- Deck
- Patio
Utilities
- Forced Air Heating and Cooling System
- Humidifier
- Heating System Uses Gas
Community Details
- Brookside Estates Community
Listing and Financial Details
- Assessor Parcel Number 017-03A-03-026
Ownership History
Purchase Details
Home Financials for this Owner
Home Financials are based on the most recent Mortgage that was taken out on this home.Purchase Details
Home Financials for this Owner
Home Financials are based on the most recent Mortgage that was taken out on this home.Purchase Details
Home Financials for this Owner
Home Financials are based on the most recent Mortgage that was taken out on this home.Similar Home in Hinckley, OH
Home Values in the Area
Average Home Value in this Area
Purchase History
| Date | Type | Sale Price | Title Company |
|---|---|---|---|
| Interfamily Deed Transfer | -- | Bchh Inc | |
| Warranty Deed | $339,900 | None Available | |
| Survivorship Deed | $313,400 | Signature Title |
Mortgage History
| Date | Status | Loan Amount | Loan Type |
|---|---|---|---|
| Open | $317,100 | New Conventional | |
| Closed | $319,909 | FHA | |
| Previous Owner | $250,000 | Stand Alone Refi Refinance Of Original Loan | |
| Previous Owner | $266,300 | Purchase Money Mortgage | |
| Previous Owner | $100,000 | Future Advance Clause Open End Mortgage | |
| Previous Owner | $11,700 | Unknown | |
| Previous Owner | $100,000 | Credit Line Revolving |
Property History
| Date | Event | Price | Change | Sq Ft Price |
|---|---|---|---|---|
| 07/09/2019 07/09/19 | Sold | $339,900 | 0.0% | $90 / Sq Ft |
| 06/12/2019 06/12/19 | Pending | -- | -- | -- |
| 05/02/2019 05/02/19 | Price Changed | $339,900 | -2.9% | $90 / Sq Ft |
| 04/03/2019 04/03/19 | Price Changed | $349,900 | -2.8% | $93 / Sq Ft |
| 03/22/2019 03/22/19 | Price Changed | $359,900 | -1.4% | $96 / Sq Ft |
| 03/09/2019 03/09/19 | Price Changed | $365,000 | -2.7% | $97 / Sq Ft |
| 09/27/2018 09/27/18 | For Sale | $375,000 | +19.7% | $100 / Sq Ft |
| 10/31/2014 10/31/14 | Sold | $313,315 | -3.6% | $89 / Sq Ft |
| 09/22/2014 09/22/14 | Pending | -- | -- | -- |
| 08/23/2014 08/23/14 | For Sale | $324,900 | -- | $93 / Sq Ft |
Tax History Compared to Growth
Tax History
| Year | Tax Paid | Tax Assessment Tax Assessment Total Assessment is a certain percentage of the fair market value that is determined by local assessors to be the total taxable value of land and additions on the property. | Land | Improvement |
|---|---|---|---|---|
| 2024 | $8,328 | $132,650 | $27,850 | $104,800 |
| 2023 | $8,328 | $132,650 | $27,850 | $104,800 |
| 2022 | $7,011 | $132,650 | $27,850 | $104,800 |
| 2021 | $6,596 | $115,400 | $23,020 | $92,380 |
| 2020 | $6,030 | $115,400 | $23,020 | $92,380 |
| 2019 | $6,217 | $115,400 | $23,020 | $92,380 |
| 2018 | $5,452 | $98,900 | $25,300 | $73,600 |
| 2017 | $5,482 | $98,900 | $25,300 | $73,600 |
| 2016 | $5,378 | $98,900 | $25,300 | $73,600 |
| 2015 | $4,801 | $85,050 | $21,700 | $63,350 |
| 2014 | $4,297 | $85,050 | $21,700 | $63,350 |
| 2013 | $4,304 | $85,050 | $21,700 | $63,350 |
Agents Affiliated with this Home
-
Tracy Marx

Seller's Agent in 2019
Tracy Marx
Howard Hanna
(440) 915-5417
104 Total Sales
-
Tatyana Krilova

Buyer's Agent in 2019
Tatyana Krilova
Howard Hanna
(216) 225-1509
468 Total Sales
-
Maria Moodt

Seller's Agent in 2014
Maria Moodt
RE/MAX Crossroads
(440) 821-5075
89 Total Sales
Map
Source: MLS Now
MLS Number: 3648178
APN: 017-03A-03-026
- 2249 Willow Brook Ln
- 2481 Parkridge Dr
- 2525 Nadine Cir
- 11990 Greyfriars Cir
- 248 Gladys Dr
- 11886 Friar Post
- 458 W 130th St
- 13261 Cheryl Dr
- 12820 N Star Dr
- 19297 Hunt Rd
- 13870 Boston Rd
- 13335 Tradewinds Dr
- VL4 Hidden Ridge Rd
- 2662 Hidden Pine Ln Unit 15
- 106 Briarleigh Dr
- 13773 Trenton Oval
- 10517 W Ravine View Ct
- 615 Crystal Brooke Dr
- 18601 Buccaneer Creek Ln
- 66 Ashleigh Dr
