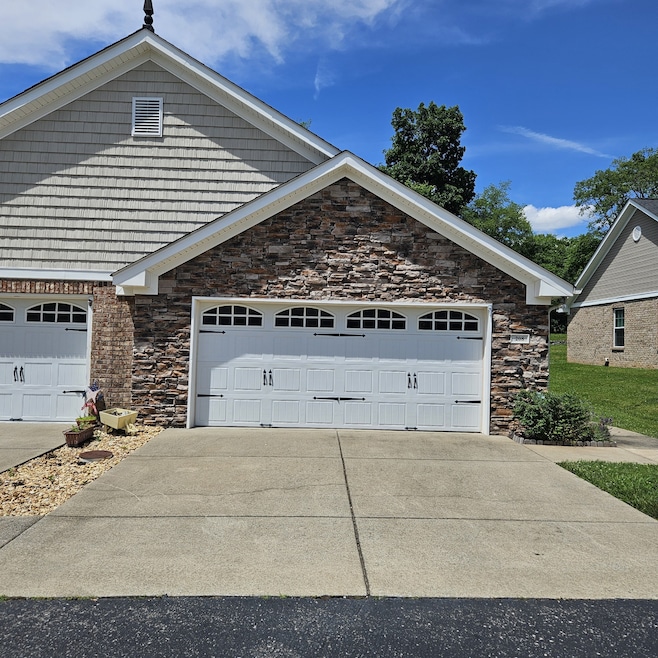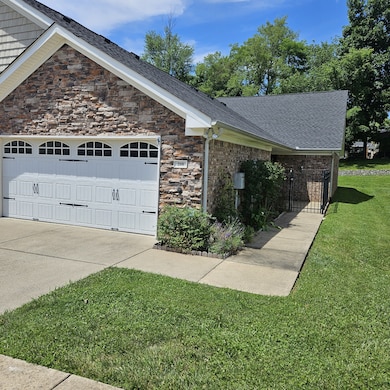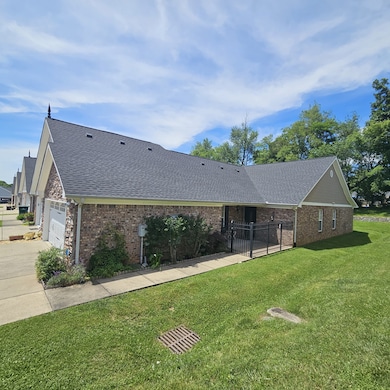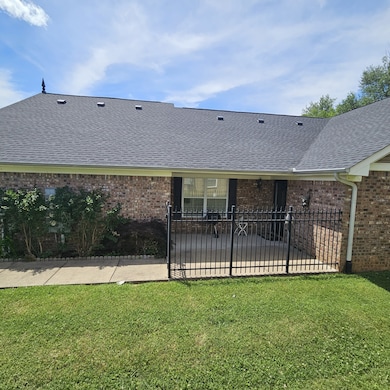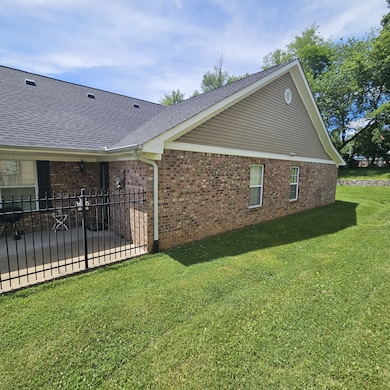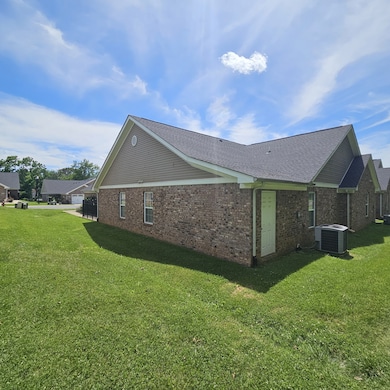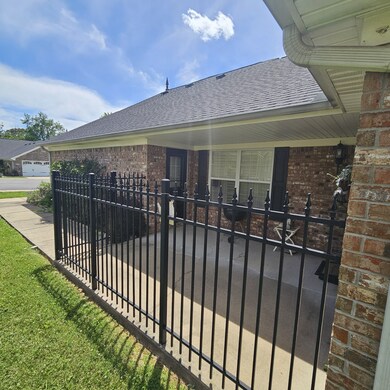
2360 Highway 31 W Unit 208 White House, TN 37188
Estimated payment $2,281/month
Highlights
- 2 Car Attached Garage
- Walk-In Closet
- Patio
- Harold B. Williams Elementary School Rated A-
- Cooling Available
- Tile Flooring
About This Home
Corner condo in popular Kensington Green 55+ Community in White House. This unit is one the largest units here. 3 Bedroom 2 Full Bath with step in low rise shower. Has it's own private courtyard with separate garage and front door entrances. Vaulted ceilings inside with large open living and dining area and full length bar in kitchen overlooking living area. Very close to everything in White House. Secure community with access to walking trails, shopping and more. HOA fee covers water, sewer, trash and lawncare, including outside maintenance to the property and pest control.
Listing Agent
Finch Real Estate Co. Brokerage Phone: 6159575064 License #337571 Listed on: 04/03/2025
Property Details
Home Type
- Condominium
Est. Annual Taxes
- $1,902
Year Built
- Built in 2006
HOA Fees
- $250 Monthly HOA Fees
Parking
- 2 Car Attached Garage
- Driveway
- On-Street Parking
Home Design
- Brick Exterior Construction
- Slab Foundation
- Asphalt Roof
- Vinyl Siding
Interior Spaces
- 1,440 Sq Ft Home
- Property has 1 Level
- Ceiling Fan
Kitchen
- <<microwave>>
- Dishwasher
- Disposal
Flooring
- Laminate
- Tile
Bedrooms and Bathrooms
- 3 Main Level Bedrooms
- Walk-In Closet
- 2 Full Bathrooms
Outdoor Features
- Patio
Schools
- Harold B. Williams Elementary School
- White House Middle School
- White House High School
Utilities
- Cooling Available
- Central Heating
- High Speed Internet
- Cable TV Available
Community Details
- Association fees include exterior maintenance, ground maintenance, pest control, sewer, trash, water
- Kensington Green Subdivision
Listing and Financial Details
- Assessor Parcel Number 097 01600C014
Map
Home Values in the Area
Average Home Value in this Area
Property History
| Date | Event | Price | Change | Sq Ft Price |
|---|---|---|---|---|
| 06/20/2025 06/20/25 | For Sale | $338,000 | 0.0% | $235 / Sq Ft |
| 04/05/2025 04/05/25 | Pending | -- | -- | -- |
| 04/03/2025 04/03/25 | For Sale | $338,000 | -- | $235 / Sq Ft |
Similar Homes in White House, TN
Source: Realtracs
MLS Number: 2813264
APN: 083097 01600C014
- 2360 Highway 31 W Unit 707
- 101 Laura Dr
- 170 Old Highway 31 W
- 2724 Highway 31 W
- 604 Highland Dr
- 200 Marlin Rd
- 103 Cypress Ct
- 104 Hunterwood Dr
- 202 Hunterwood Dr
- 111 Blossom Ct
- 211 Blossom Ct
- 1124 Southerlynn Dr
- 1116 Southerlynn Dr
- 1108 Southerlynn Dr
- 1120 Southerlynn Dr
- 1045 Southerlynn Dr
- 1105 Southerlynn Dr
- 1101 Southerlynn Dr
- 1117 Southerlynn Dr
- 1109 Southerlynn Dr
- 121 Highland Dr
- 508 Highland Dr
- 696 Magnolia Blvd
- 705 Magnolia Blvd
- 148 Granda Flora Dr
- 344 Madeline Way
- 419 Fieldstone Dr
- 172 Telavera Dr
- 126 Madeline Way
- 263 Telavera Dr
- 555 Cedar Brk Dr
- 555 Cedar Brook Dr
- 563 Cedar Brk Dr
- 563 Cedar Brook Dr
- 620 Cedar Brook Dr
- 609 Cedar Brk Dr
- 372 Brook Ave
- 432 Brook Ave
- 436 Brook Ave
- 440 Brook Ave
