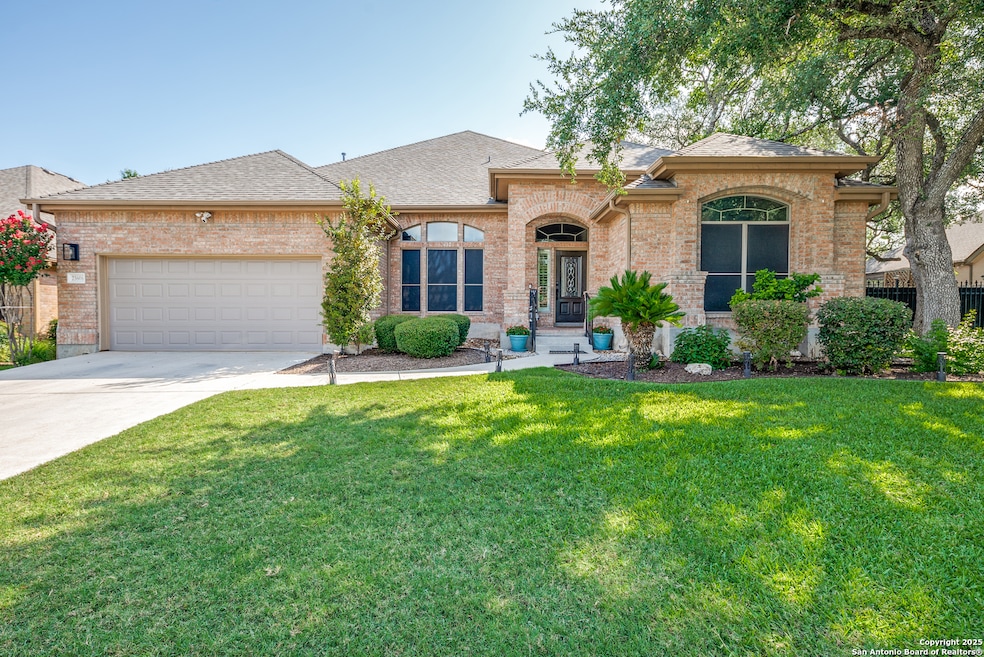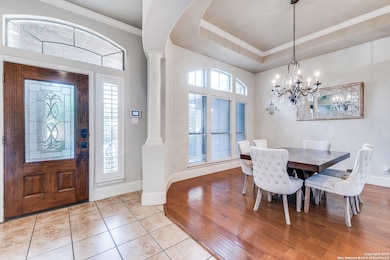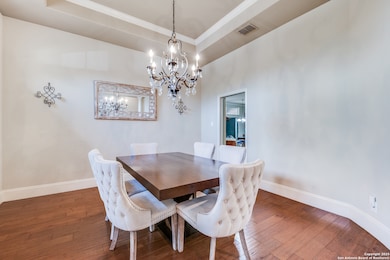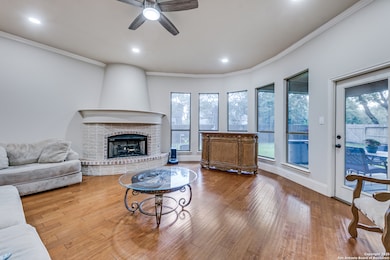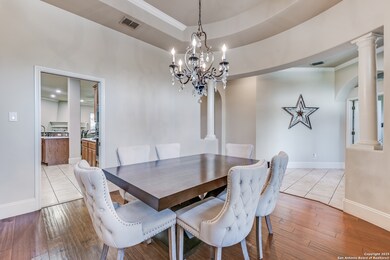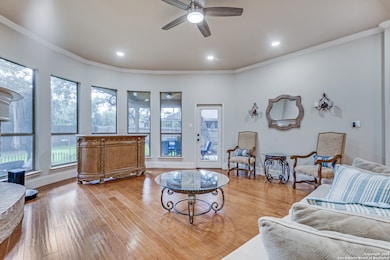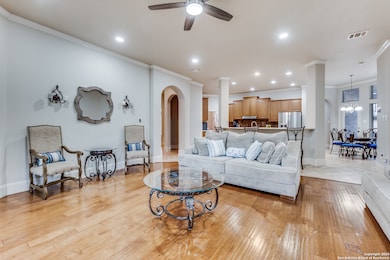
23606 Legend Crest San Antonio, TX 78260
Estimated payment $4,045/month
Highlights
- Custom Closet System
- Mature Trees
- Solid Surface Countertops
- Hardy Oak Elementary School Rated A
- Wood Flooring
- Community Pool
About This Home
Welcome to this stunning one-story home, ideally located in the highly sought-after Heights at Stone Oak neighborhood. Situated on a generous lot, this residence offers a bright and open floorplan designed with both comfort and entertaining in mind. Inside, you'll find a spacious formal dining area, and a gourmet eat-in kitchen featuring a butcher block island, Corian counter tops, custom cabinetry, built in work or study desk, recently replaced built-in appliances, and a breakfast bar that opens seamlessly to the expansive family room. Enjoy panoramic views of the backyard and access to one of two covered patios-perfect for relaxing or hosting guests. This home boasts a large private study with French doors and built-in shelving, ideal for working from home or as a quiet retreat. The primary suite is a true sanctuary, featuring a garden tub, freestanding glass shower, dual vanities, and a generous walk-in closet. Natural light pours in through large windows, enhancing the home's warm and airy atmosphere. With its easy flow and thoughtful layout, this home is as functional as it is beautiful. Located just minutes from top-rated schools, shopping, dining, and entertainment, this home offers the best of Stone Oak living. Put this one at the top of your must-see list-homes like this don't come around often!
Listing Agent
Lonnie Lynn
The Lynn Group, LLC Listed on: 06/24/2025
Home Details
Home Type
- Single Family
Est. Annual Taxes
- $11,235
Year Built
- Built in 2003
Lot Details
- 10,542 Sq Ft Lot
- Fenced
- Sprinkler System
- Mature Trees
HOA Fees
- $123 Monthly HOA Fees
Home Design
- Brick Exterior Construction
- Slab Foundation
- Composition Roof
- Masonry
Interior Spaces
- 2,623 Sq Ft Home
- Property has 1 Level
- Ceiling Fan
- Chandelier
- Gas Log Fireplace
- Brick Fireplace
- Double Pane Windows
- Window Treatments
- Family Room with Fireplace
- Fire and Smoke Detector
Kitchen
- Eat-In Kitchen
- Walk-In Pantry
- Built-In Self-Cleaning Oven
- Gas Cooktop
- <<microwave>>
- Ice Maker
- Dishwasher
- Solid Surface Countertops
- Disposal
Flooring
- Wood
- Carpet
- Ceramic Tile
Bedrooms and Bathrooms
- 3 Bedrooms
- Custom Closet System
Laundry
- Laundry on lower level
- Washer Hookup
Parking
- 2 Car Garage
- Garage Door Opener
Outdoor Features
- Covered patio or porch
- Rain Gutters
Schools
- Hardy Oak Elementary School
- Lopez Middle School
Utilities
- Central Heating and Cooling System
- Heating System Uses Natural Gas
- Gas Water Heater
- Cable TV Available
Listing and Financial Details
- Legal Lot and Block 67 / 31
- Assessor Parcel Number 192160310670
Community Details
Overview
- $350 HOA Transfer Fee
- Lifetime Association
- Heights At Stone Oak Subdivision
- Mandatory home owners association
Recreation
- Tennis Courts
- Community Basketball Court
- Volleyball Courts
- Sport Court
- Community Pool
- Park
- Trails
- Bike Trail
Security
- Security Guard
- Controlled Access
Map
Home Values in the Area
Average Home Value in this Area
Tax History
| Year | Tax Paid | Tax Assessment Tax Assessment Total Assessment is a certain percentage of the fair market value that is determined by local assessors to be the total taxable value of land and additions on the property. | Land | Improvement |
|---|---|---|---|---|
| 2023 | $6,796 | $423,052 | $113,900 | $361,630 |
| 2022 | $9,490 | $384,593 | $86,430 | $344,370 |
| 2021 | $8,932 | $349,630 | $70,410 | $279,220 |
| 2020 | $8,869 | $341,980 | $70,410 | $271,570 |
| 2019 | $8,867 | $332,910 | $70,410 | $262,500 |
| 2018 | $8,875 | $332,390 | $70,410 | $261,980 |
| 2017 | $8,649 | $320,950 | $70,410 | $250,540 |
| 2016 | $8,070 | $299,450 | $70,410 | $229,040 |
| 2015 | $7,400 | $296,920 | $44,000 | $252,920 |
| 2014 | $7,400 | $275,650 | $0 | $0 |
Property History
| Date | Event | Price | Change | Sq Ft Price |
|---|---|---|---|---|
| 06/24/2025 06/24/25 | For Sale | $539,000 | +29.9% | $205 / Sq Ft |
| 08/02/2023 08/02/23 | Sold | -- | -- | -- |
| 07/07/2023 07/07/23 | Pending | -- | -- | -- |
| 06/23/2023 06/23/23 | Price Changed | $415,000 | -6.7% | $158 / Sq Ft |
| 06/20/2023 06/20/23 | Price Changed | $445,000 | -1.1% | $170 / Sq Ft |
| 06/07/2023 06/07/23 | Price Changed | $449,900 | -7.2% | $172 / Sq Ft |
| 05/24/2023 05/24/23 | Price Changed | $485,000 | -2.8% | $185 / Sq Ft |
| 05/19/2023 05/19/23 | Price Changed | $499,000 | -5.0% | $190 / Sq Ft |
| 05/16/2023 05/16/23 | Price Changed | $525,000 | -4.5% | $200 / Sq Ft |
| 05/15/2023 05/15/23 | For Sale | $549,900 | -- | $210 / Sq Ft |
Purchase History
| Date | Type | Sale Price | Title Company |
|---|---|---|---|
| Deed | -- | None Listed On Document | |
| Special Warranty Deed | -- | None Listed On Document | |
| Vendors Lien | -- | Chicago Title |
Mortgage History
| Date | Status | Loan Amount | Loan Type |
|---|---|---|---|
| Open | $280,000 | Construction | |
| Previous Owner | $200,000 | Purchase Money Mortgage | |
| Closed | $50,000 | No Value Available |
Similar Homes in San Antonio, TX
Source: San Antonio Board of REALTORS®
MLS Number: 1875359
APN: 19216-031-0670
- 106 Red Willow
- 23539 Enchanted Fall
- 23530 Enchanted View
- 23534 Enchanted Bend
- 23727 Legend Crest
- 111 Mirror Lake
- 203 Garden Hill
- 24127 Vecchio
- 306 Legend Breeze
- 520 Moss Mount Dr
- 25003 Estancia Cir
- 25347 Estancia Cir
- 302 Tranquil Oak
- 114 Ashling
- 24207 Vecchio
- 26018 Cuyahoga Cir
- 25303 Estancia Cir
- 23943 Stately Oaks
- 23807 Stately Oaks
- 303 Pleasant Knoll
- 23534 Enchanted Bend
- 107 Mirror Lake
- 24114 Stately Oaks
- 25822 Peregrine Ridge
- 26418 Cuyahoga Cir
- 24015 Stately Oaks
- 215 Evans Oak Ln
- 24311 Canyon Row
- 24418 Canyon Row
- 24107 Canyon Row
- 24202 Viento Leaf
- 24222 Viento Leaf
- 518 White Canyon
- 204 Majestic Grove
- 23975 Hardy Oak Blvd
- 132 Eagle Vail
- 153 Red Hawk Ridge
- 502 Canyon Rise
- 137 Red Hawk Ridge
- 15 Impala Way
