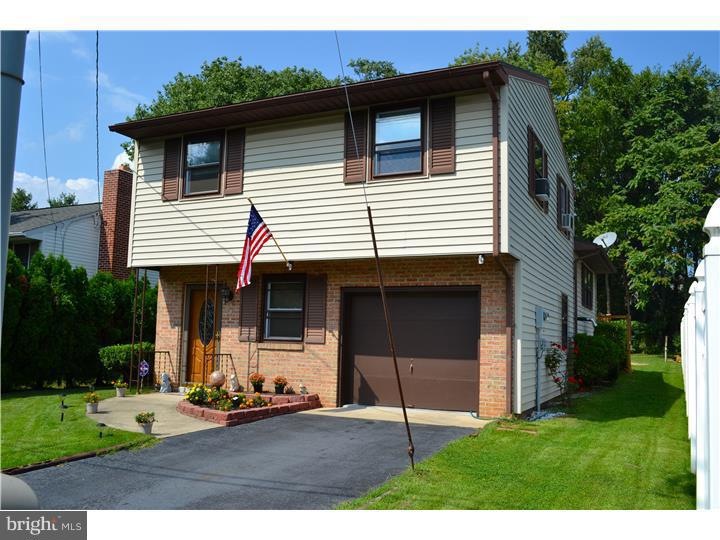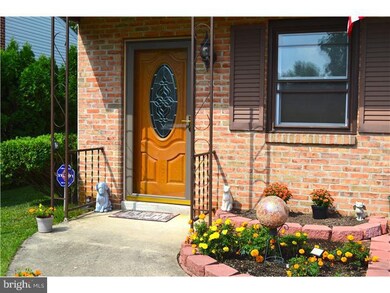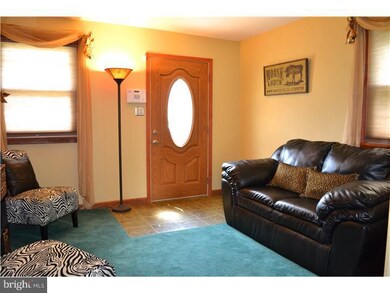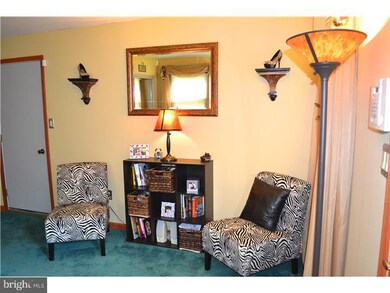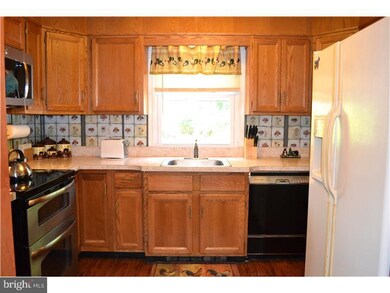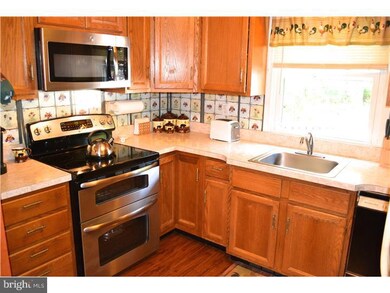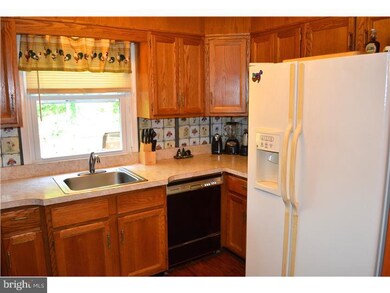
2361 High St Reading, PA 19605
Northwest Reading NeighborhoodHighlights
- 0.11 Acre Lot
- Traditional Architecture
- Attic
- Deck
- Wood Flooring
- 1 Fireplace
About This Home
As of November 2015Way LARGER than it appears! As you pull up to this home you will notice the peaceful setting, tree lined back drop and picture perfect curb appeal. From the outside, this looks like a smaller home....but then step inside! This SPLIT LEVEl offers 4 floors of living! In the front door you are greeted by a family room that provides a great "first impression" seating area with garage access and newly remodeled half bath tucked into the corner. Then up a few steps to the main living area. Here you will see the perfect sized "U" shaped kitchen with plenty of cabinet and counter space AND updated appliances. The beautiful wood floors in the kitchen lead you right out into the dining room -- a great space for entertaining. From here, check out the living room! This room has the same wood floors, a pellet stove and sliding door access out onto the large deck! Back inside to the upper level. Here you will find a tiled bathroom AND 3 nice size bedrooms ALL with ample closet space! But that is not it....you must head down to check out the finished lower level. Here is a perfect space for taking in a movie, watch the big game or even take an afternoon nap. Please schedule your showing today...This home has LOTS to offer and is priced to sell!
Last Agent to Sell the Property
RE/MAX Of Reading License #5020826 Listed on: 09/03/2014

Home Details
Home Type
- Single Family
Year Built
- Built in 1985
Lot Details
- 4,792 Sq Ft Lot
- Level Lot
- Back and Front Yard
- Property is in good condition
Parking
- 1 Car Direct Access Garage
- 3 Open Parking Spaces
- Garage Door Opener
- Driveway
- On-Street Parking
Home Design
- Traditional Architecture
- Split Level Home
- Brick Exterior Construction
- Pitched Roof
- Shingle Roof
- Vinyl Siding
Interior Spaces
- Ceiling Fan
- 1 Fireplace
- Family Room
- Living Room
- Dining Room
- Home Security System
- Attic
Kitchen
- <<selfCleaningOvenToken>>
- <<builtInMicrowave>>
- Dishwasher
Flooring
- Wood
- Wall to Wall Carpet
- Tile or Brick
Bedrooms and Bathrooms
- 3 Bedrooms
- En-Suite Primary Bedroom
- 1.5 Bathrooms
Finished Basement
- Basement Fills Entire Space Under The House
- Laundry in Basement
Outdoor Features
- Deck
Utilities
- Cooling System Mounted In Outer Wall Opening
- Baseboard Heating
- 200+ Amp Service
- Electric Water Heater
- On Site Septic
- Cable TV Available
Community Details
- No Home Owners Association
Listing and Financial Details
- Tax Lot 0717
- Assessor Parcel Number 15-5308-14-32-0717
Ownership History
Purchase Details
Home Financials for this Owner
Home Financials are based on the most recent Mortgage that was taken out on this home.Purchase Details
Home Financials for this Owner
Home Financials are based on the most recent Mortgage that was taken out on this home.Purchase Details
Home Financials for this Owner
Home Financials are based on the most recent Mortgage that was taken out on this home.Purchase Details
Home Financials for this Owner
Home Financials are based on the most recent Mortgage that was taken out on this home.Similar Home in Reading, PA
Home Values in the Area
Average Home Value in this Area
Purchase History
| Date | Type | Sale Price | Title Company |
|---|---|---|---|
| Deed | $143,500 | Conestoga Title Co | |
| Deed | $137,000 | None Available | |
| Deed | $141,000 | -- | |
| Deed | $87,500 | -- |
Mortgage History
| Date | Status | Loan Amount | Loan Type |
|---|---|---|---|
| Open | $132,000 | New Conventional | |
| Closed | $140,898 | FHA | |
| Previous Owner | $134,518 | FHA | |
| Previous Owner | $144,031 | VA | |
| Previous Owner | $70,000 | Purchase Money Mortgage | |
| Closed | $8,750 | No Value Available |
Property History
| Date | Event | Price | Change | Sq Ft Price |
|---|---|---|---|---|
| 11/25/2015 11/25/15 | Sold | $143,500 | -1.0% | $72 / Sq Ft |
| 10/27/2015 10/27/15 | Price Changed | $145,000 | +1.0% | $72 / Sq Ft |
| 10/26/2015 10/26/15 | Pending | -- | -- | -- |
| 10/23/2015 10/23/15 | Off Market | $143,500 | -- | -- |
| 10/19/2015 10/19/15 | Price Changed | $138,500 | -4.2% | $69 / Sq Ft |
| 09/19/2015 09/19/15 | Price Changed | $144,550 | -3.6% | $72 / Sq Ft |
| 09/04/2015 09/04/15 | For Sale | $149,900 | +9.4% | $75 / Sq Ft |
| 12/30/2014 12/30/14 | Sold | $137,000 | -0.4% | $68 / Sq Ft |
| 09/24/2014 09/24/14 | Pending | -- | -- | -- |
| 09/03/2014 09/03/14 | For Sale | $137,500 | -- | $68 / Sq Ft |
Tax History Compared to Growth
Tax History
| Year | Tax Paid | Tax Assessment Tax Assessment Total Assessment is a certain percentage of the fair market value that is determined by local assessors to be the total taxable value of land and additions on the property. | Land | Improvement |
|---|---|---|---|---|
| 2025 | $2,337 | $86,100 | $25,200 | $60,900 |
| 2024 | $3,823 | $86,100 | $25,200 | $60,900 |
| 2023 | $3,764 | $86,100 | $25,200 | $60,900 |
| 2022 | $3,764 | $86,100 | $25,200 | $60,900 |
| 2021 | $3,764 | $86,100 | $25,200 | $60,900 |
| 2020 | $3,726 | $86,100 | $25,200 | $60,900 |
| 2019 | $3,726 | $86,100 | $25,200 | $60,900 |
| 2018 | $3,726 | $86,100 | $25,200 | $60,900 |
| 2017 | $3,702 | $86,100 | $25,200 | $60,900 |
| 2016 | $2,115 | $86,100 | $25,200 | $60,900 |
| 2015 | $2,115 | $86,100 | $25,200 | $60,900 |
| 2014 | $1,946 | $86,100 | $25,200 | $60,900 |
Agents Affiliated with this Home
-
Jeroen Harmsen

Seller's Agent in 2015
Jeroen Harmsen
RE/MAX of Reading
(610) 763-5179
1 in this area
313 Total Sales
-
William Beards

Buyer's Agent in 2015
William Beards
Springer Realty Group
(610) 334-4527
1 in this area
73 Total Sales
-
Kevin Snyder

Seller's Agent in 2014
Kevin Snyder
RE/MAX of Reading
(484) 274-0607
446 Total Sales
Map
Source: Bright MLS
MLS Number: 1003066734
APN: 15-5308-14-32-0717
- 2309 High St
- 2313 Berkley Rd
- 909 Sofianos Ln
- 75 Turning Leaf Way
- 2008 Cullum Dr
- 1804 Bernville Rd
- 413 Madison Ave
- 315 Morrison Rd
- 1500 Schuylkill Ave
- 1506 Centre Ave
- 1500 Centre Ave
- 0 West Ave Unit PABK2041022
- 1413 Luzerne St
- 3225 Eisenbrown Rd
- 224 Mayberry Ave
- 1709 Golf Rd
- 204 Madison Ave
- 200 Columbia Ave
- 3225 Garfield Ave
- 641 Centre St
