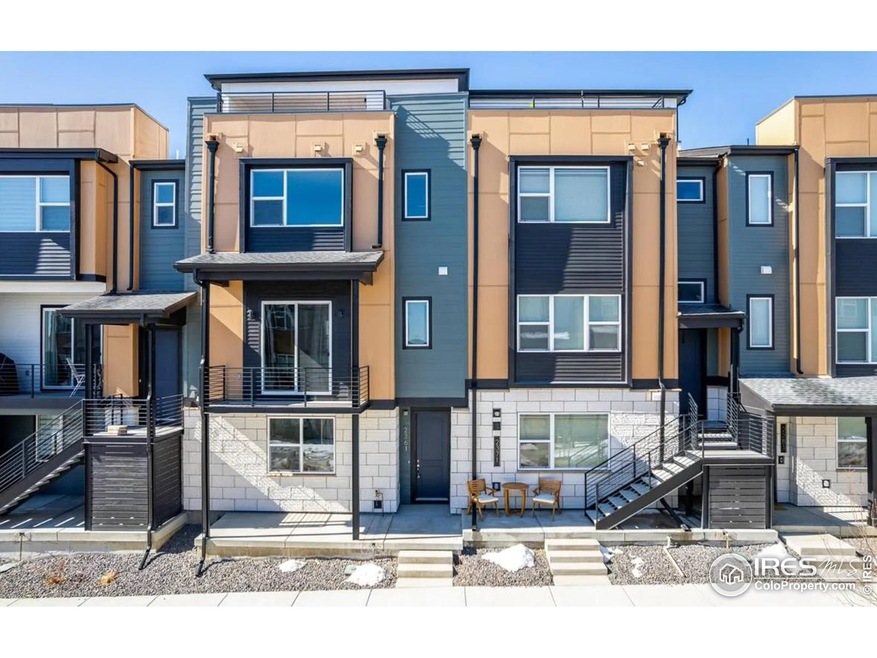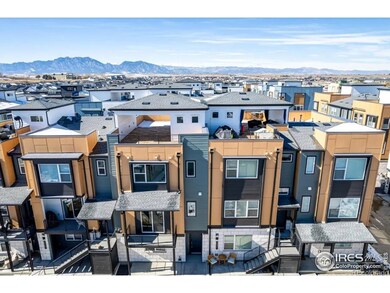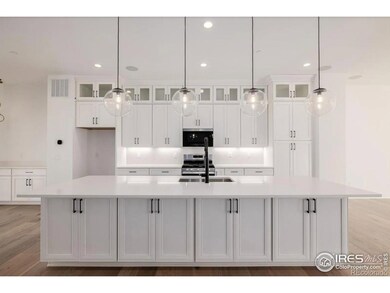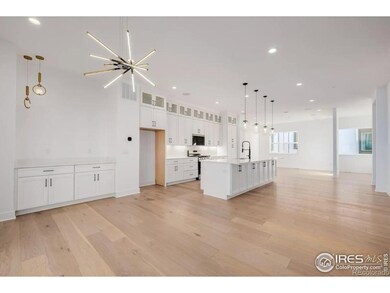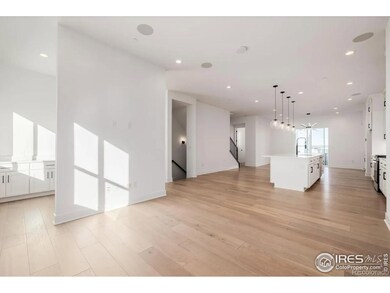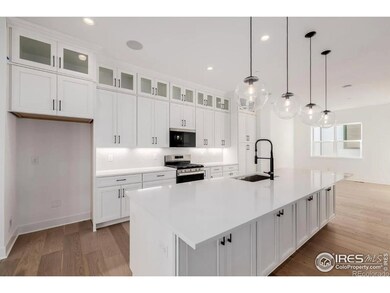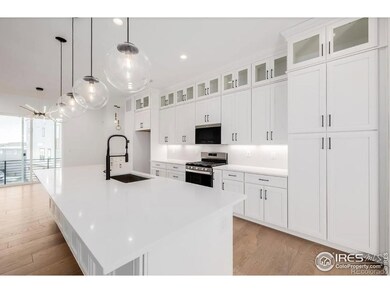NEW CONSTRUCTION
$25K PRICE DROP
2361 Junegrass Ln Superior, CO 80027
Estimated payment $5,429/month
Total Views
2,745
3
Beds
3.5
Baths
2,431
Sq Ft
$411
Price per Sq Ft
Highlights
- New Construction
- City View
- Deck
- Monarch K-8 School Rated A
- Open Floorplan
- Contemporary Architecture
About This Home
New Toll Brothers' model-like town home on a perfect lot with great views. The 3 bdrm, 3.5 bath includes a loft, laundry close to the primary bedroom suite, and walk-in Closet. Upgrades include roof top covered deck, extra cabinets, security and surround sound systems to great room and loft, and textured/painted 2 car garage with car charger electrical prep.
Townhouse Details
Home Type
- Townhome
Est. Annual Taxes
- $1,892
Year Built
- Built in 2024 | New Construction
Parking
- 2 Car Attached Garage
- Garage Door Opener
Property Views
- City
- Mountain
Home Design
- Contemporary Architecture
- Wood Frame Construction
Interior Spaces
- 2,431 Sq Ft Home
- 3-Story Property
- Open Floorplan
- Partially Furnished
- Cathedral Ceiling
- Dining Room
- Home Office
- Loft
- Security System Leased
Kitchen
- Eat-In Kitchen
- Gas Oven or Range
- Microwave
- Dishwasher
- Kitchen Island
Flooring
- Wood
- Carpet
Bedrooms and Bathrooms
- 3 Bedrooms
- Walk-In Closet
Laundry
- Laundry on upper level
- Dryer
- Washer
Outdoor Features
- Balcony
- Deck
- Patio
Schools
- Monarch Elementary And Middle School
- Monarch High School
Additional Features
- 1,437 Sq Ft Lot
- Forced Air Heating and Cooling System
Listing and Financial Details
- Assessor Parcel Number R0612071
Community Details
Overview
- No Home Owners Association
- Association fees include no fee
- Built by Toll Brothers
- Superior Residential Filing 1B Subdivision, Overland Floorplan
Recreation
- Park
Map
Create a Home Valuation Report for This Property
The Home Valuation Report is an in-depth analysis detailing your home's value as well as a comparison with similar homes in the area
Home Values in the Area
Average Home Value in this Area
Tax History
| Year | Tax Paid | Tax Assessment Tax Assessment Total Assessment is a certain percentage of the fair market value that is determined by local assessors to be the total taxable value of land and additions on the property. | Land | Improvement |
|---|---|---|---|---|
| 2025 | $1,892 | $51,226 | $10,563 | $40,663 |
| 2024 | $1,892 | $51,226 | $10,563 | $40,663 |
| 2023 | $3,471 | $10,652 | $9,876 | $4,462 |
| 2022 | $2,276 | $13,195 | $13,195 | $0 |
| 2021 | $2,214 | $13,195 | $13,195 | $0 |
| 2020 | $1,286 | $7,482 | $7,482 | $0 |
Source: Public Records
Property History
| Date | Event | Price | List to Sale | Price per Sq Ft |
|---|---|---|---|---|
| 10/09/2025 10/09/25 | Price Changed | $999,999 | -2.4% | $411 / Sq Ft |
| 05/28/2025 05/28/25 | For Sale | $1,025,000 | -- | $422 / Sq Ft |
Source: IRES MLS
Purchase History
| Date | Type | Sale Price | Title Company |
|---|---|---|---|
| Special Warranty Deed | $985,981 | None Listed On Document |
Source: Public Records
Source: IRES MLS
MLS Number: 1035167
APN: 1575194-21-020
Nearby Homes
- 818 Promenade Dr
- 2518 Emiline Way
- 2532 Junegrass Ln
- 2528 Emiline Way
- 2552 Junegrass Ln
- 860 Josephine Way
- 830 Josephine Way
- 2330 Miner Ln
- Kennedy Plan at Downtown Superior - Edge
- Marlee Plan at Downtown Superior - Heights
- Overland Plan at Downtown Superior - Heights
- Athmar Plan at Downtown Superior - Edge
- Rosedale Plan at Downtown Superior - Heights
- Mayfair Plan at Downtown Superior - Edge
- Skyland Plan at Downtown Superior - Heights
- Wellshire Plan at Downtown Superior - Heights
- Dailey Plan at Downtown Superior - Edge
- Hale Plan at Downtown Superior - Heights
- Crestmoor Plan at Downtown Superior - Edge
- 2331 Village Green Way
- 522 Meridian Ln
- 2250 Main St
- 928 St Andrews Ln
- 1364 E Weldona Way
- 210 Marshall Mews St
- 855 W Dillon Rd
- 780 Copper Ln Unit 107
- 2016 Oxford Ln
- 2200 S Tyler Dr
- 2643 Nicholas Way
- 2663 Nicholas Way
- 2680 Westview Way
- 13741 Vispo Way
- 11451 Via Varra
- 13975 Vispo Way
- 210 Summit Blvd
- 250-250 Summit Blvd
- 501 Summit Blvd
- 384 Owl Dr
- 13872 Del Corso Way
