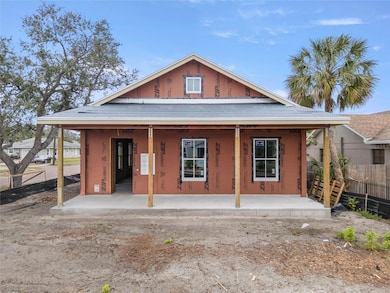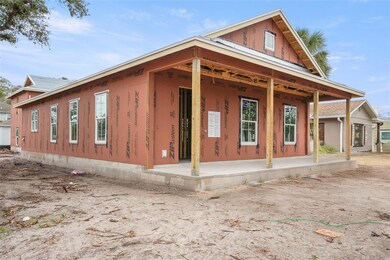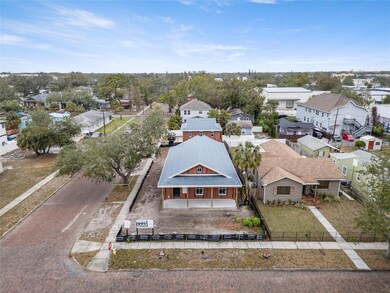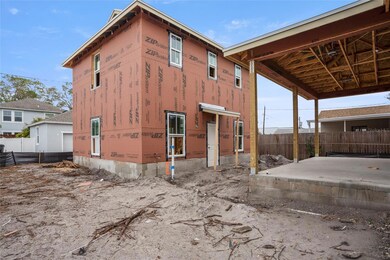
2363 4th Ave S Saint Petersburg, FL 33712
Palmetto Park NeighborhoodEstimated payment $6,935/month
Highlights
- Under Construction
- Marble Flooring
- Great Room
- Open Floorplan
- High Ceiling
- 4-minute walk to Palmetto Park Playground
About This Home
Under Construction. Completion is scheduled for June 2025. Step into this charming single-story Bungalow, crafted by St. Petersburg’s most trusted builders, Canopy Builders. This home features 1,610 square feet of living space in the main house, a detached 2-car garage, and a 589-square-foot Accessory Dwelling Unit (ADU) above. The home includes three bedrooms, two bathrooms, an open-concept kitchen, dining and living area. Every detail has been thoughtfully curated by Canopy’s design team, with high end finishes and upgrades made throughout the home! The chef's kitchen stands out with shaker cabinets that reach the ceiling, upgraded quartz countertops, GE Monogram appliances, and high end lighting and plumbing fixtures. Notice the attention to detail: cased window and door frames, high 10-foot ceilings, 8-foot interior doors, and engineered hardwood flooring throughout. The backyard offers ample space for barbecues and entertaining, with room designed for a future pool to cool off during Florida’s warmest days. The ADU offers a versatile space perfect for a home office, hosting guests, or generating rental income, complete with one bedroom, one bathroom, a walk-in closet, a full kitchen, and a laundry area. The home is high and dry and doesn’t require flood insurance. Construction features include Hardie Board plank siding, impact-resistant windows, a tankless gas water heater, and Canopy's signature gas flame pendant light. Live and play in the highly desirable Palmetto Park neighborhood, just a short walk to Central Ave and a golf cart ride to downtown St. Petersburg. Schedule your private tour today to learn more about the home and interior finishes!
Listing Agent
THE ALDRICH AGENCY REAL ESTATE LLC Brokerage Phone: 813-546-1227 License #3586470 Listed on: 01/16/2025
Home Details
Home Type
- Single Family
Est. Annual Taxes
- $135
Year Built
- Built in 2025 | Under Construction
Lot Details
- 6,316 Sq Ft Lot
- Lot Dimensions are 50x127
- South Facing Home
- Irrigation Equipment
Parking
- 2 Car Garage
Home Design
- Home is estimated to be completed on 6/30/25
- Slab Foundation
- Frame Construction
- Shingle Roof
- HardiePlank Type
Interior Spaces
- 2,210 Sq Ft Home
- 1-Story Property
- Open Floorplan
- High Ceiling
- Great Room
- Family Room Off Kitchen
Kitchen
- <<builtInOvenToken>>
- Range<<rangeHoodToken>>
- Dishwasher
- Disposal
Flooring
- Wood
- Marble
- Tile
Bedrooms and Bathrooms
- 4 Bedrooms
- En-Suite Bathroom
- Walk-In Closet
- 3 Full Bathrooms
- <<tubWithShowerToken>>
Laundry
- Laundry Room
- Washer Hookup
Additional Homes
- 589 SF Accessory Dwelling Unit
Utilities
- Central Heating and Cooling System
- Thermostat
- Natural Gas Connected
- Tankless Water Heater
Community Details
- No Home Owners Association
- Built by Canopy Builders
- St Petersburg Investment Co Sub Subdivision, 1621 Layfayette Floorplan
Listing and Financial Details
- Visit Down Payment Resource Website
- Legal Lot and Block 9 / 32
- Assessor Parcel Number 23-31-16-78390-032-0090
Map
Home Values in the Area
Average Home Value in this Area
Tax History
| Year | Tax Paid | Tax Assessment Tax Assessment Total Assessment is a certain percentage of the fair market value that is determined by local assessors to be the total taxable value of land and additions on the property. | Land | Improvement |
|---|---|---|---|---|
| 2024 | $135 | $29,783 | -- | -- |
| 2023 | $135 | $35,068 | $0 | $0 |
| 2022 | $122 | $34,047 | $0 | $0 |
| 2021 | $169 | $33,055 | $0 | $0 |
| 2020 | $163 | $32,599 | $0 | $0 |
| 2019 | $148 | $31,866 | $0 | $0 |
| 2018 | $136 | $31,272 | $0 | $0 |
| 2017 | $124 | $30,629 | $0 | $0 |
| 2016 | $112 | $29,999 | $0 | $0 |
| 2015 | $346 | $24,411 | $0 | $0 |
| 2014 | $239 | $12,306 | $0 | $0 |
Property History
| Date | Event | Price | Change | Sq Ft Price |
|---|---|---|---|---|
| 03/20/2025 03/20/25 | Pending | -- | -- | -- |
| 01/16/2025 01/16/25 | For Sale | $1,250,000 | -- | $566 / Sq Ft |
Purchase History
| Date | Type | Sale Price | Title Company |
|---|---|---|---|
| Warranty Deed | $325,000 | Landguard Title | |
| Interfamily Deed Transfer | -- | Attorney |
Mortgage History
| Date | Status | Loan Amount | Loan Type |
|---|---|---|---|
| Open | $675,000 | New Conventional |
Similar Homes in the area
Source: Stellar MLS
MLS Number: TB8339454
APN: 23-31-16-78390-032-0090
- 2418 2nd Ave S
- 2534 2nd Ave S
- 510 26th St S
- 2700 4th Ave S
- 2742 5th Ave S Unit 10
- 2745 2nd Ave S
- 2519 1st Ave N
- 2819 1st Ave S
- 2451 2nd Ave N
- 2835 Freemont Terrace S
- 2628 2nd Ave N
- 2123 1st Ave N
- 2536 Burlington Ave N
- 233 24th St N
- 2301 Burlington Ave N
- 2421 Burlington Ave N
- 15 29th St N Unit Lot 9
- 0 Fairfield Ave S Unit MFRTB8395538
- 0 Fairfield Ave S Unit MFRTB8353648
- 2450 3rd Ave N






