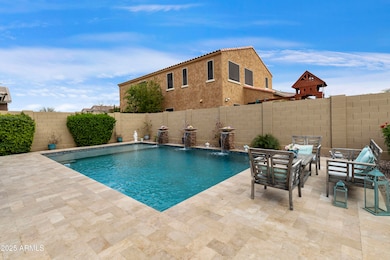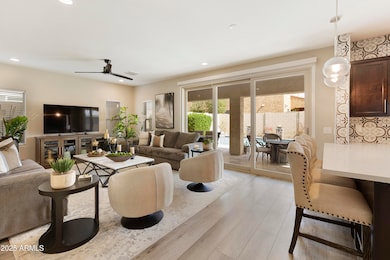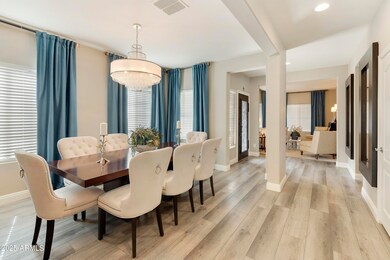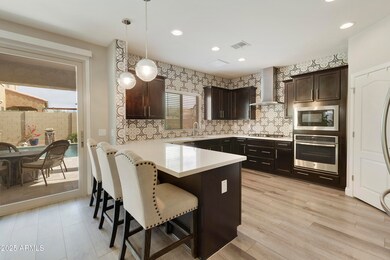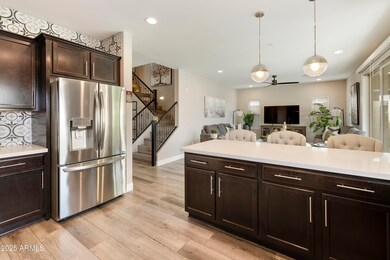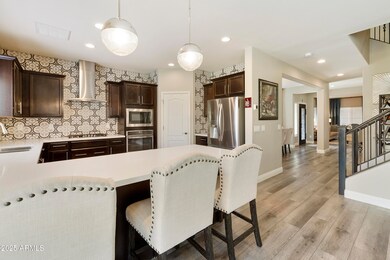2364 E Runaway Bay Place Gilbert, AZ 85298
South Chandler NeighborhoodHighlights
- Fitness Center
- Spa
- Clubhouse
- Charlotte Patterson Elementary School Rated A
- Community Lake
- 3-minute walk to Sunset View Park
About This Home
Welcome to this stylish, move in ready home in popular Adora Trails in Gilbert. Offering 5 bedrooms(one downstairs), 3 baths & sparkling pool, this two story home is stunning inside & out. Walking distance to a common park area, that feels surprisingly private. Extra details at the covered entry include an iron door that makes a statement upon arrival. The kitchen includes built in stainless steel oven & microwave, quartz counters & open to the living room. The primary bedroom is spacious & the bathroom offers large walk in shower & extra storage. Enjoy Arizona outdoor living in this beautiful low maintenance yard! Take a swim in the pool, relax, and enjoy! Home has solar and water softner
Listing Agent
Keller Williams Integrity First License #SA583867000 Listed on: 07/18/2025

Home Details
Home Type
- Single Family
Est. Annual Taxes
- $2,629
Year Built
- Built in 2018
Lot Details
- 6,778 Sq Ft Lot
- Block Wall Fence
- Artificial Turf
Parking
- 2 Car Garage
Home Design
- Wood Frame Construction
- Tile Roof
- Stucco
Interior Spaces
- 3,176 Sq Ft Home
- 2-Story Property
- Ceiling Fan
- Double Pane Windows
- Low Emissivity Windows
Kitchen
- Breakfast Bar
- Gas Cooktop
- Built-In Microwave
Flooring
- Carpet
- Laminate
- Tile
Bedrooms and Bathrooms
- 5 Bedrooms
- 3 Bathrooms
Laundry
- Laundry on upper level
- 220 Volts In Laundry
Outdoor Features
- Spa
- Patio
Schools
- Charlotte Patterson Elementary School
- Willie & Coy Payne Jr. High Middle School
- Basha High School
Utilities
- Central Air
- Heating Available
- High Speed Internet
- Cable TV Available
Listing and Financial Details
- Property Available on 9/1/25
- Rent includes pool service - full, pest control svc, gardening service
- 8-Month Minimum Lease Term
- Tax Lot 110
- Assessor Parcel Number 313-24-618
Community Details
Overview
- Property has a Home Owners Association
- Adora Trails Association, Phone Number (602) 957-9191
- Built by Taylor Morrison
- Adora Trails Parcel 16 Subdivision
- Community Lake
Amenities
- Clubhouse
- Recreation Room
Recreation
- Fitness Center
- Community Spa
- Bike Trail
Pet Policy
- Call for details about the types of pets allowed
Map
Source: Arizona Regional Multiple Listing Service (ARMLS)
MLS Number: 6894637
APN: 313-24-618
- 7342 S Debra Dr
- 7511 S Parkcrest St
- 2219 E Galileo Dr
- 2670 E Bellerive Dr
- 2199 E Gillcrest Rd
- 7616 S Sorrell Ln
- 2185 E Gillcrest Rd
- 2027 E La Costa Ct
- 2704 E Augusta Ave
- 2759 E Mews Rd
- 2425 E Flintlock Dr
- 2776 E Mews Rd
- 7002 S Portland Ave
- 2299 E Saddlebrook Rd
- 2597 E Hickory St
- 2828 E Blackhawk Ct
- 2456 E Lindrick Dr
- 2496 E Lindrick Dr
- 2854 E Sunflower Dr
- 2459 E Lindrick Dr
- 2415 E Runaway Bay Place
- 2669 E Bellerive Dr
- 1963 E Lafayette Ave
- 2414 E Hazeltine Way
- 2975 E Merlot St
- 2992 E Ravenswood Dr
- 2373 E Castanets Dr
- 2204 E Kelly Dr
- 3106 E Ravenswood Dr
- 7154 S Balboa Ct
- 4940 E Runaway Bay Dr
- 2250 E Palmdale Ln
- 2324 E Ridgewood Ln
- 4909 E Colonial Dr
- 6770 S Tucana Ln
- 4842 E Firestone Dr
- 6922 S Black Hills Way
- 3255 E Castanets Dr
- 3255 E Sports Dr
- 3485 E Turnberry Dr

