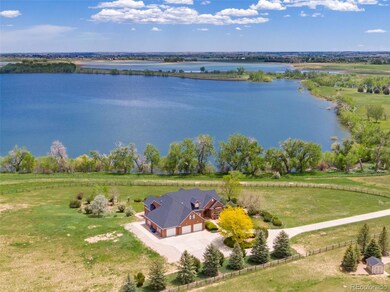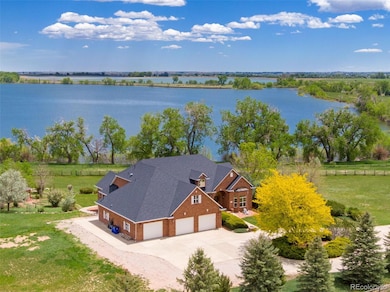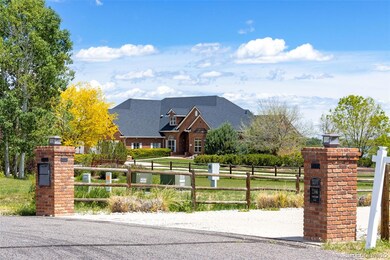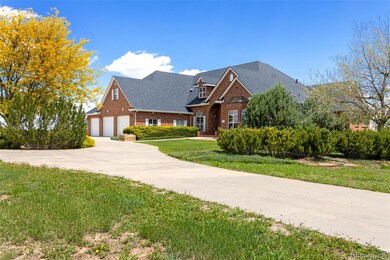
2366 Shoreside Dr Berthoud, CO 80513
Estimated payment $13,326/month
Highlights
- Open Floorplan
- Midcentury Modern Architecture
- Living Room with Fireplace
- Berthoud Elementary School Rated A-
- Deck
- Corner Lot
About This Home
A True Waterfront Estate in Paradise ValleySet on ~4.25 acres of tamed beauty in Paradise Valley, this 7,000+ square foot brick ranch offers vibrant Rocky Mountains sunsets to the West and stunning lakefront sunrises East. This exceptional luxury community is one of the few in the area that welcomes large animals, blending a luxury lifestyle with the charm of country living. Whether you're enjoying the tranquility of your own land, setting out for a day on the water, or teeing off at TPC Colorado Championship Golf Course just across the lake, this estate offers an unparalleled balance of elegance, space, and adventure. Designed with both grandeur and functionality in mind, the main floor living home features soaring ceilings, premium woodwork, and three fireplaces, creating a warm yet expansive atmosphere. The gourmet kitchen boasts of high-end appliances, a spacious island, and an oversized butler's pantry, making it ideal for entertaining. The primary suite serves as a true retreat with a cozy gas fireplace, a cedar-finished walk-in closet, and a five-piece bath with luxurious finishes. Additional highlights include a private office with a beautiful custom inlaid compass design. The functionally finished garden-level basement with high ceilings offers ample space for future expansion, storage, or your own luxury gym. Outdoor amenities are just as impressive, featuring a two-tiered porch with breathtaking views, a fully fenced equestrian-friendly layout. The oversized, heated four-car garage with 220V power and above garage loft is perfect for hobbyists or those needing extra workspace. With close proximity to all the comforts of Berthoud and Loveland's shopping, dining, festivals, entertainment, and wonderful school districts, this property is a rare opportunity to own a private retreat with high-end comforts in an authentic Colorado setting.
Listing Agent
C3 Real Estate Solutions LLC Brokerage Phone: 970-980-1177 License #100096192 Listed on: 06/06/2025

Home Details
Home Type
- Single Family
Est. Annual Taxes
- $10,577
Year Built
- Built in 2003
Lot Details
- 4.25 Acre Lot
- Open Space
- Corner Lot
- Level Lot
HOA Fees
- $121 Monthly HOA Fees
Parking
- 4 Car Attached Garage
Home Design
- Midcentury Modern Architecture
- Contemporary Architecture
- Brick Exterior Construction
- Composition Roof
Interior Spaces
- 1-Story Property
- Open Floorplan
- Gas Fireplace
- Window Treatments
- Great Room
- Family Room
- Living Room with Fireplace
- Dining Room
- Fire and Smoke Detector
- Laundry Room
Kitchen
- Eat-In Kitchen
- <<doubleOvenToken>>
- <<microwave>>
- Dishwasher
- Kitchen Island
- Disposal
Bedrooms and Bathrooms
- 5 Bedrooms | 3 Main Level Bedrooms
- Walk-In Closet
Unfinished Basement
- Bedroom in Basement
- 2 Bedrooms in Basement
Outdoor Features
- Deck
- Patio
Schools
- Berthoud Elementary School
- Turner Middle School
- Berthoud High School
Utilities
- Forced Air Heating and Cooling System
Community Details
- Paradise Valley Association, Phone Number (303) 682-0098
- Paradise Valley Estates Amd Of Tr E Subdivision
Listing and Financial Details
- Assessor Parcel Number R1620891
Map
Home Values in the Area
Average Home Value in this Area
Tax History
| Year | Tax Paid | Tax Assessment Tax Assessment Total Assessment is a certain percentage of the fair market value that is determined by local assessors to be the total taxable value of land and additions on the property. | Land | Improvement |
|---|---|---|---|---|
| 2025 | $10,916 | $129,853 | $40,200 | $89,653 |
| 2024 | $10,557 | $129,853 | $40,200 | $89,653 |
| 2022 | $6,283 | $72,836 | $33,457 | $39,379 |
| 2021 | $5,841 | $74,932 | $34,420 | $40,512 |
| 2020 | $4,983 | $64,951 | $31,675 | $33,276 |
| 2019 | $4,910 | $64,951 | $31,675 | $33,276 |
| 2018 | $4,899 | $62,280 | $16,416 | $45,864 |
| 2017 | $4,270 | $62,280 | $16,416 | $45,864 |
| 2016 | $4,350 | $62,367 | $18,149 | $44,218 |
| 2015 | $4,321 | $74,530 | $18,150 | $56,380 |
| 2014 | $4,429 | $61,130 | $18,150 | $42,980 |
Property History
| Date | Event | Price | Change | Sq Ft Price |
|---|---|---|---|---|
| 06/06/2025 06/06/25 | For Sale | $2,225,000 | +11.3% | $438 / Sq Ft |
| 08/04/2021 08/04/21 | Sold | $1,999,000 | +5.3% | $394 / Sq Ft |
| 07/05/2021 07/05/21 | Pending | -- | -- | -- |
| 09/17/2020 09/17/20 | For Sale | $1,899,000 | -- | $374 / Sq Ft |
Purchase History
| Date | Type | Sale Price | Title Company |
|---|---|---|---|
| Warranty Deed | $1,999,000 | Heritage Title Co | |
| Interfamily Deed Transfer | -- | None Available | |
| Interfamily Deed Transfer | -- | None Available | |
| Special Warranty Deed | -- | -- | |
| Warranty Deed | $1,010,480 | -- |
Similar Homes in Berthoud, CO
Source: REcolorado®
MLS Number: 5631969
APN: 94081-15-001
- 2102 Shoreside Dr
- 4616 Lonetree Dr
- 1932 N County Road 23
- 2552 Bluewater Rd
- 2598 Bluewater Rd
- 2672 Bluewater Rd
- 2622 Bluewater Rd
- 2696 Bluewater Rd
- 2654 Big Creek Ct
- 2609 Big Creek Ct
- 2622 Big Creek Ct
- 2732 Bluewater Rd
- 2568 Southwind Rd
- 2554 Southwind Rd
- 2635 Southwind Rd
- 2669 Southwind Rd
- 2824 Southwind Rd
- 2682 Southwind Rd
- 2790 Heron Lakes Pkwy
- 2794 Heron Lakes Pkwy
- 1120 W County Road 14
- 2871 Urban Place Unit A
- 1404 Gloria Ct
- 1416-1422 S Dotsero Dr Unit 1416
- 1430 S Tyler Ave
- 1600 S Taft St
- 423 S 8th St
- 933 16th St SW
- 1403 Burt Ave
- 915 S Tyler Ave
- 1404 Swan Peter Dr
- 701 S Tyler St
- 311 Johnson St
- 1415-1485 10th St SW
- 2615 Anemonie Dr
- 228 Glenda Dr Unit 2
- 451 14th St SE
- 795 14th St SE
- 444 N Custer Ave
- 1391 N Wilson Ave






