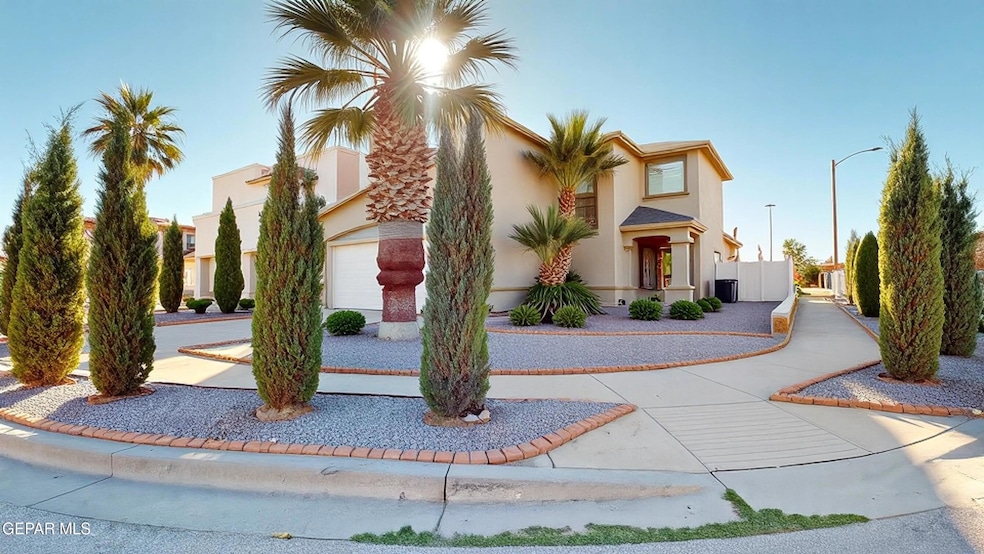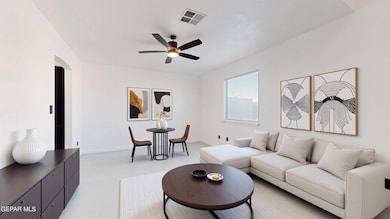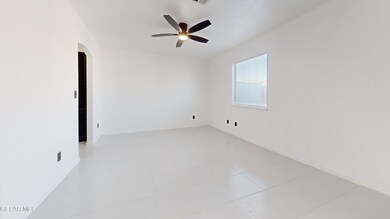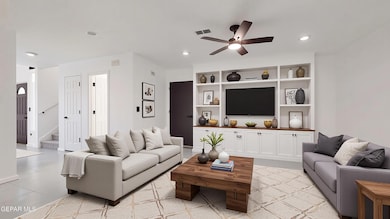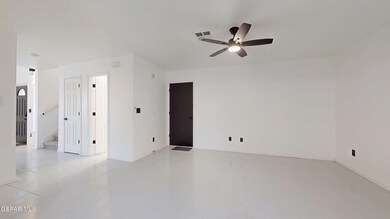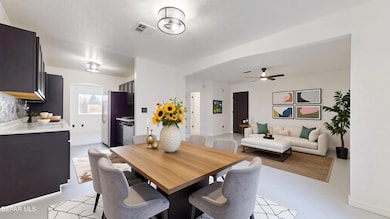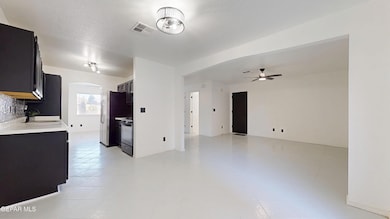2369 Hannah Leigh St El Paso, TX 79938
Far East El Paso NeighborhoodEstimated payment $2,243/month
Highlights
- Additional Residence on Property
- Pool House
- No HOA
- Special Rafael Hernando Middle School Rated 9+
- Maid or Guest Quarters
- Two Living Areas
About This Home
One-of-a-Kind Home with Studio Apartment & Assumable 2.5% Interest rate to new owner! Meticulously maintained and fully upgraded for years of worry-free ownership! Located in a desirable, tucked-away East El Paso community with easy access to Loop 375, a prestigious medical center/hospital, and just minutes from Fort Bliss and major shopping centers.
Interior Features:Freshly painted throughout* Two living areas and a formal dining room* Updated light fixtures and new carpet upstairs* Convenient half bath downstairs* Four spacious bedrooms located upstairs for added privacy. Exterior & Additional Highlights:Separate studio/apartment with private entrance, 3⁄4 bath, full kitchen, and one bedroom — perfect for rental income or guest/in-law suite
* New above-ground pool with cover
* Beautiful gazebo and artificial turf for low-maintenance entertaining
* Turn-key and move-in ready Call on Assumable loan with a 2.5% interest rate, open to ANY HOMEBUYER that qualifies with lender! A true GEM!
Home Details
Home Type
- Single Family
Est. Annual Taxes
- $7,029
Year Built
- Built in 2006
Lot Details
- 5,419 Sq Ft Lot
- Back Yard Fenced
- Landscaped
- Property is zoned R5
Parking
- Attached Garage
Home Design
- Studio
- Shingle Roof
- Stucco Exterior
Interior Spaces
- 2,227 Sq Ft Home
- 2-Story Property
- Ceiling Fan
- Recessed Lighting
- Double Pane Windows
- Two Living Areas
- Washer and Electric Dryer Hookup
Kitchen
- Free-Standing Gas Oven
- Microwave
- Dishwasher
- Ceramic Countertops
- Flat Panel Kitchen Cabinets
- Disposal
Flooring
- Carpet
- Tile
Bedrooms and Bathrooms
- 4 Bedrooms
- Primary Bedroom Upstairs
- Studio bedroom
- Walk-In Closet
- Maid or Guest Quarters
- Cultured Marble Bathroom Countertops
- Dual Vanity Sinks in Primary Bathroom
Pool
- Pool House
- Above Ground Pool
- Outdoor Pool
Schools
- Paso Del Norte Elementary School
- Rafael Hernando Iii Middle School
- Eldorado High School
Utilities
- Refrigerated Cooling System
- SEER Rated 13-15 Air Conditioning Units
- Forced Air Heating System
Additional Features
- Gazebo
- Additional Residence on Property
Community Details
- No Home Owners Association
- Sombras Del Sol Subdivision
Listing and Financial Details
- Assessor Parcel Number S54199901101300
Map
Home Values in the Area
Average Home Value in this Area
Tax History
| Year | Tax Paid | Tax Assessment Tax Assessment Total Assessment is a certain percentage of the fair market value that is determined by local assessors to be the total taxable value of land and additions on the property. | Land | Improvement |
|---|---|---|---|---|
| 2025 | $6,901 | $280,101 | $26,766 | $253,335 |
| 2024 | $6,901 | $280,101 | $26,766 | $253,335 |
| 2023 | $7,560 | $274,596 | $26,766 | $247,830 |
| 2022 | $6,772 | $233,821 | $26,766 | $207,055 |
| 2021 | $6,400 | $203,365 | $26,766 | $176,599 |
| 2020 | $5,839 | $183,938 | $26,766 | $157,172 |
| 2018 | $5,339 | $182,575 | $26,766 | $155,809 |
| 2017 | $4,809 | $168,346 | $26,766 | $141,580 |
| 2016 | $4,809 | $168,346 | $26,766 | $141,580 |
| 2015 | $4,319 | $158,435 | $26,766 | $131,669 |
| 2014 | $4,319 | $167,573 | $26,766 | $140,807 |
Property History
| Date | Event | Price | List to Sale | Price per Sq Ft |
|---|---|---|---|---|
| 11/06/2025 11/06/25 | For Sale | $315,000 | -- | $141 / Sq Ft |
Purchase History
| Date | Type | Sale Price | Title Company |
|---|---|---|---|
| Interfamily Deed Transfer | -- | None Available | |
| Vendors Lien | -- | None Available | |
| Vendors Lien | -- | None Available |
Mortgage History
| Date | Status | Loan Amount | Loan Type |
|---|---|---|---|
| Open | $195,900 | VA | |
| Closed | $162,418 | VA | |
| Previous Owner | $145,896 | FHA |
Source: Greater El Paso Association of REALTORS®
MLS Number: 933277
APN: S541-999-0110-1300
- 2337 Jasmine Ali
- 2297 Lisa Sherr St
- 12278 Tierra Bella Dr
- 2257 Lisa Sherr St
- 3052 Tierra Valle Dr
- 12166 Royal Woods Dr
- 3073 Tierra Salada Dr
- 12405 Nina Pearl Dr
- 12441 Nina Pearl Dr
- 2189 Lisa Sherr St
- 12437 Tierra Sauz Dr
- 12134 Yvonne Richardson Ave
- 3217 Manny Aguilera Dr
- 12421 Tierra Encino Dr
- 11960 Crown Royal Dr
- 3264 Mike Godwin Dr
- 2241 Tierra de Oro Way
- 12501 Sombra Fuerte Dr
- TBD Tierra Este Rd
- 12341 Golden Sun Dr
- 12270 Tierra Bella Dr
- 12324 Tierra Buena Dr
- 12325 Tierra Bella Dr
- 12353 Tierra Bella Dr
- 12340 Tierra Humeda Dr
- 2208 Tierra Alegre Way
- 12323 Sombra Grande Dr
- 12217 Red Sun Dr
- 12280 Red Sun Dr
- 12103 Royal Woods Dr
- 12130 Pebble Hills Blvd
- 12521 Tierra Serena Dr
- 3305 Mike Godwin Dr
- 11960 David Forti Dr
- 3129 Tierra Agave Dr
- 3400 Tierra Cromo Dr
- 2140 N Zaragoza Rd
- 3033 Tierra Polar Dr
- 12263 Costa Brava
- 12271 Costa Brava
