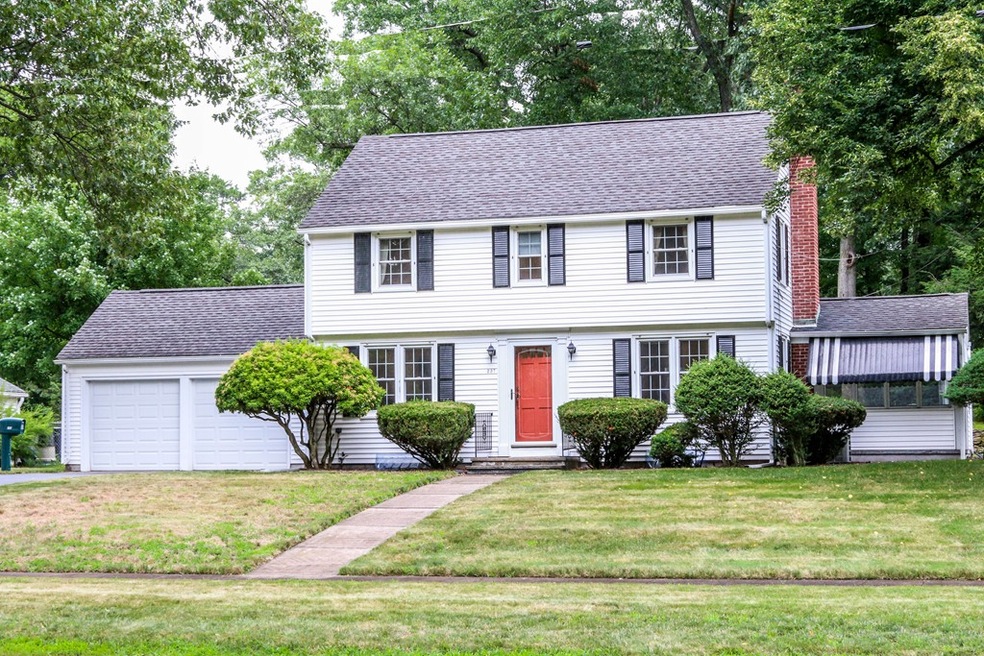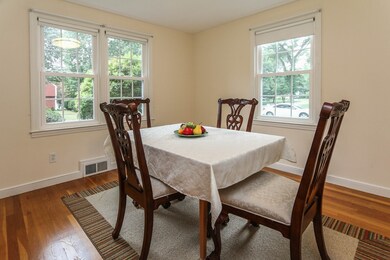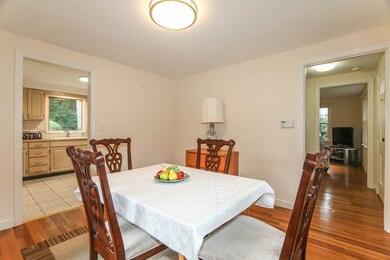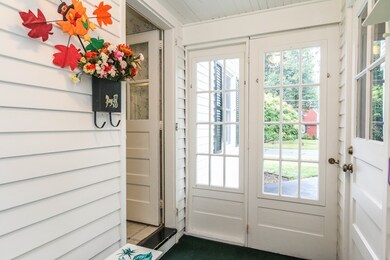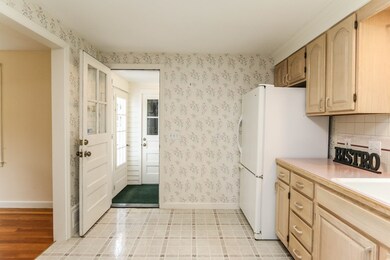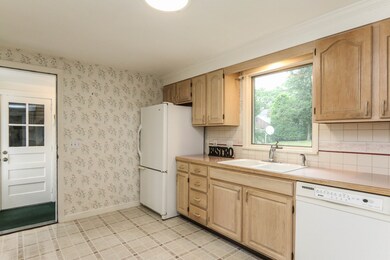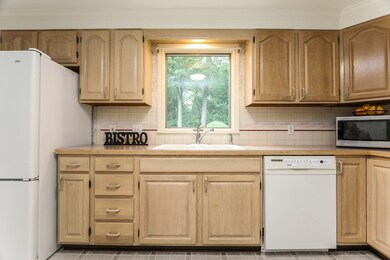
237 Burbank Rd Longmeadow, MA 01106
Highlights
- Wood Flooring
- Attic
- Forced Air Heating and Cooling System
- Blueberry Hill Rated A-
- Enclosed patio or porch
- Electric Baseboard Heater
About This Home
As of September 2018Chapdelaine construction & quality combine w/ convenient central location near all schools, shops, parks & town amenities in very clean & well-maintained 1564 SF, 7 rm, 3 bdrm, 2 bath center hall Colonial, built in 1949. The main level has oak cabinet kitchen, formal LR & DR and great sunroom. Upstairs the master has a walk in closet w/ enough space to construct an en-suite bath. Many systems and fixtures replaced/updated by this owner in 2003 include American Standard high efficiency forced warm air gas furnace & air conditioning system, gas fired hot water tank, Pella replacement windows through out the home, new roof & updated hatchway. 1st floor bath was remodeled (2003) into a full shower (glass door) bath, top level bath w/new sink, 3 piece tub kit & commode. East/west sun exposure insures sunny cheerful interior. Private & pretty back yard has flagstone patio, stone wall & full in-ground lawn sprinkler system. 2 Car attached garage w/ electric door openers & mud room. Call now!
Last Agent to Sell the Property
William Raveis R.E. & Home Services Listed on: 07/26/2018

Home Details
Home Type
- Single Family
Est. Annual Taxes
- $7,871
Year Built
- Built in 1949
Lot Details
- Year Round Access
- Stone Wall
- Sprinkler System
- Property is zoned RA1
Parking
- 2 Car Garage
Interior Spaces
- Window Screens
- Attic
- Basement
Kitchen
- Range<<rangeHoodToken>>
- Dishwasher
- Disposal
Flooring
- Wood
- Vinyl
Laundry
- Dryer
- Washer
Outdoor Features
- Enclosed patio or porch
- Storage Shed
- Rain Gutters
Utilities
- Forced Air Heating and Cooling System
- Electric Baseboard Heater
- Heating System Uses Gas
- Water Holding Tank
- Natural Gas Water Heater
- Cable TV Available
Listing and Financial Details
- Assessor Parcel Number M:0117 B:0141 L:0048
Ownership History
Purchase Details
Home Financials for this Owner
Home Financials are based on the most recent Mortgage that was taken out on this home.Purchase Details
Purchase Details
Purchase Details
Home Financials for this Owner
Home Financials are based on the most recent Mortgage that was taken out on this home.Similar Homes in the area
Home Values in the Area
Average Home Value in this Area
Purchase History
| Date | Type | Sale Price | Title Company |
|---|---|---|---|
| Deed | $335,000 | -- | |
| Quit Claim Deed | -- | -- | |
| Deed | -- | -- | |
| Deed | $225,000 | -- |
Mortgage History
| Date | Status | Loan Amount | Loan Type |
|---|---|---|---|
| Open | $310,000 | Stand Alone Refi Refinance Of Original Loan | |
| Closed | $318,250 | Unknown | |
| Closed | -- | No Value Available | |
| Previous Owner | $50,000 | No Value Available | |
| Previous Owner | $213,750 | Purchase Money Mortgage |
Property History
| Date | Event | Price | Change | Sq Ft Price |
|---|---|---|---|---|
| 06/17/2025 06/17/25 | Pending | -- | -- | -- |
| 06/13/2025 06/13/25 | For Sale | $435,000 | +29.9% | $278 / Sq Ft |
| 09/18/2018 09/18/18 | Sold | $335,000 | 0.0% | $214 / Sq Ft |
| 07/27/2018 07/27/18 | Pending | -- | -- | -- |
| 07/26/2018 07/26/18 | For Sale | $335,000 | -- | $214 / Sq Ft |
Tax History Compared to Growth
Tax History
| Year | Tax Paid | Tax Assessment Tax Assessment Total Assessment is a certain percentage of the fair market value that is determined by local assessors to be the total taxable value of land and additions on the property. | Land | Improvement |
|---|---|---|---|---|
| 2025 | $7,871 | $372,700 | $159,000 | $213,700 |
| 2024 | $7,707 | $372,700 | $159,000 | $213,700 |
| 2023 | $7,511 | $327,700 | $137,100 | $190,600 |
| 2022 | $7,271 | $295,100 | $137,100 | $158,000 |
| 2021 | $7,034 | $282,500 | $130,500 | $152,000 |
| 2020 | $6,592 | $272,300 | $123,300 | $149,000 |
| 2019 | $6,307 | $261,800 | $123,300 | $138,500 |
| 2018 | $6,175 | $254,900 | $151,500 | $103,400 |
| 2017 | $6,011 | $254,900 | $151,500 | $103,400 |
| 2016 | $5,754 | $236,500 | $139,400 | $97,100 |
| 2015 | $5,553 | $235,100 | $138,000 | $97,100 |
Agents Affiliated with this Home
-
Joy Burke

Seller's Agent in 2025
Joy Burke
Joy Burke & Associates, LLC
(860) 878-2425
29 Total Sales
-
Suzanne White

Seller's Agent in 2018
Suzanne White
William Raveis R.E. & Home Services
(413) 530-7363
75 in this area
222 Total Sales
Map
Source: MLS Property Information Network (MLS PIN)
MLS Number: 72368678
APN: LONG-000117-000141-000048
- 97 Salem Rd
- 237 Concord Rd
- Lot 36 Terry Dr
- 59 Lawrence Dr
- 48 Colony Acres Rd
- 92 Eton Rd
- 20 Brittany Rd
- 759 Williams St
- 36 Lees Ln
- 79 Viscount Rd
- 295 Pinewood Dr
- 231 Park Dr
- 197 Porter Lake Dr Unit 197
- 191 Porter Lake Dr
- 104 Ardsley Rd
- 23 Greenwich Rd
- 384 Longmeadow St
- 60 Roseland Terrace
- 260 Longmeadow St
- 44 Meadowbrook Rd
