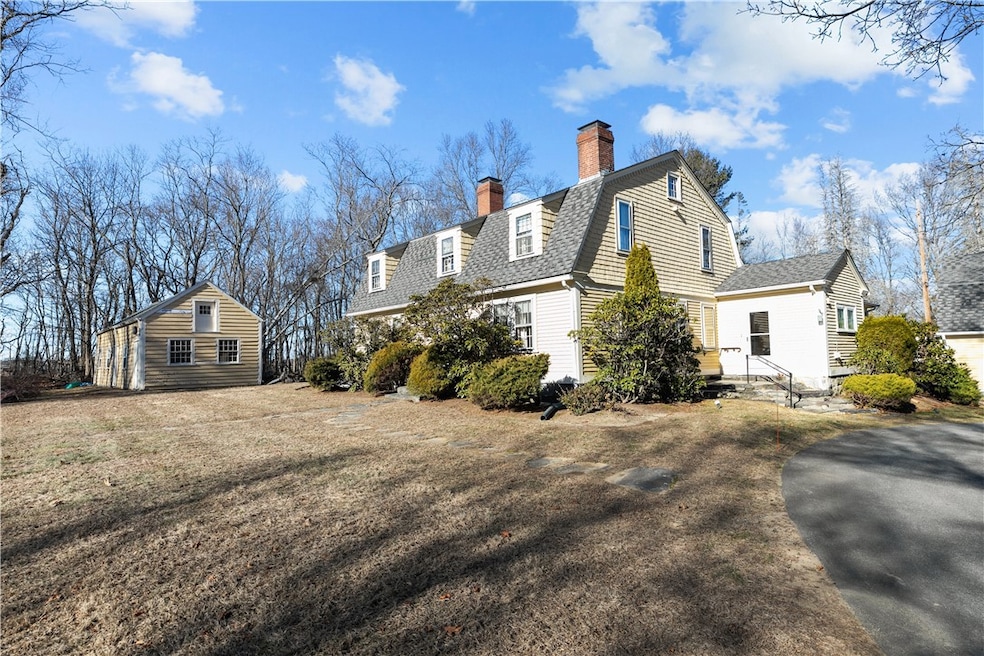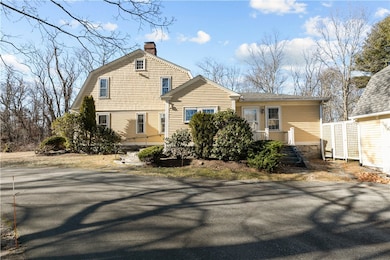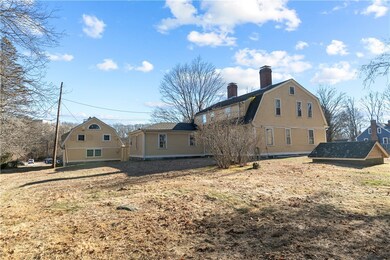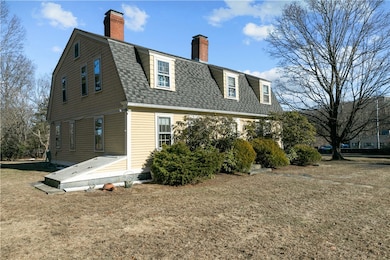
237 Commonwealth Ave Warwick, RI 02886
Bald Hill NeighborhoodEstimated payment $5,434/month
Highlights
- Barn
- Colonial Architecture
- Wood Flooring
- 2.31 Acre Lot
- Wooded Lot
- Attic
About This Home
Step back in time with this 1875 Colonial on 2.31 acres in Warwick, RI. This property blends historic character with modern updates, featuring original woodwork, including flooring and trim, along with unique basement details like bark-on framing. Modern upgrades include all major systems and appliances, complemented by a vintage clawfoot tub in the second-floor bathroom. The main home offers 5 bedrooms, 1.75 bathrooms, and 2,795 sq ft of living space. A separate outbuilding, currently used as additional living space with full utilities, features 1 bedroom, 1.5 bathrooms, and 2,184 sq ft. This outbuilding offers excellent rental potential or could be used for multi-generational living, a home office, or studio. The property also includes a barn and a historic pump-house, offering endless possibilities for workshops, creative projects, or other imaginative uses. Conveniently located near shopping, dining, parks, and major routes, this property is a rare opportunity for history enthusiasts, artists, or anyone seeking a unique home with space and versatility.
Home Details
Home Type
- Single Family
Est. Annual Taxes
- $13,036
Year Built
- Built in 1875
Lot Details
- 2.31 Acre Lot
- Wooded Lot
Home Design
- Colonial Architecture
- Antique Architecture
- Combination Foundation
- Wood Siding
- Concrete Perimeter Foundation
- Plaster
Interior Spaces
- 4,979 Sq Ft Home
- 2-Story Property
- 5 Fireplaces
- Fireplace Features Masonry
- Storage Room
- Utility Room
- Security System Owned
- Attic
Kitchen
- <<OvenToken>>
- Range<<rangeHoodToken>>
- <<microwave>>
- Dishwasher
Flooring
- Wood
- Laminate
Bedrooms and Bathrooms
- 6 Bedrooms
- <<tubWithShowerToken>>
Laundry
- Dryer
- Washer
Unfinished Basement
- Basement Fills Entire Space Under The House
- Interior and Exterior Basement Entry
Parking
- 14 Parking Spaces
- No Garage
Utilities
- No Cooling
- Forced Air Heating System
- Heating System Uses Oil
- Baseboard Heating
- Heating System Uses Steam
- Water Heater
Additional Features
- Outbuilding
- Property near a hospital
- Barn
Listing and Financial Details
- Tax Lot 28
- Assessor Parcel Number 237COMMONWEALTHAVWARW
Community Details
Amenities
- Shops
- Restaurant
- Public Transportation
Recreation
- Tennis Courts
- Recreation Facilities
Map
Home Values in the Area
Average Home Value in this Area
Property History
| Date | Event | Price | Change | Sq Ft Price |
|---|---|---|---|---|
| 07/01/2025 07/01/25 | For Sale | $785,000 | -- | $158 / Sq Ft |
Similar Homes in the area
Source: State-Wide MLS
MLS Number: 1389716
- 11 College Hill Rd Unit 5A
- 121 Commonwealth Ave
- 403 Commonwealth Ave
- 686 East Ave
- 1 Penta St
- 7 Blossom St
- 81 W Valley Cir
- 479 Providence St Unit A6
- 11 W Valley Cir
- 13 W Valley Cir
- 744 Providence St
- 47 W Valley Cir
- 77 W Valley Cir Unit 77
- 780 Providence St
- 61 Lafayette St
- 112 Prospect Hill Ave
- 65 River St
- 19 Cantara St
- 21 Baldwin Rd
- 749 Commonwealth Ave
- 10 Fiume St
- 303 Greenwich Ave
- 855 Providence St Unit 2
- 855 Providence St Unit 5
- 881 Greenwich Ave Unit E22
- 245 W Natick Rd
- 334 Knight St
- 126 Toll Gate Rd
- 42 Cedar Pond Dr
- 42 Cedar Pond Dr
- 47 Tanglewood Dr
- 268 Metro Center Blvd
- 3351 Post Rd
- 57 E Main St
- 35 Old Carriage Rd
- 33 Factory St
- 11 Harris Ave Unit B
- 10 St Mary St Unit 302
- 3595 Post Rd
- 8 Quaker Dr






