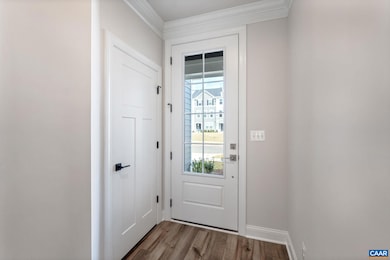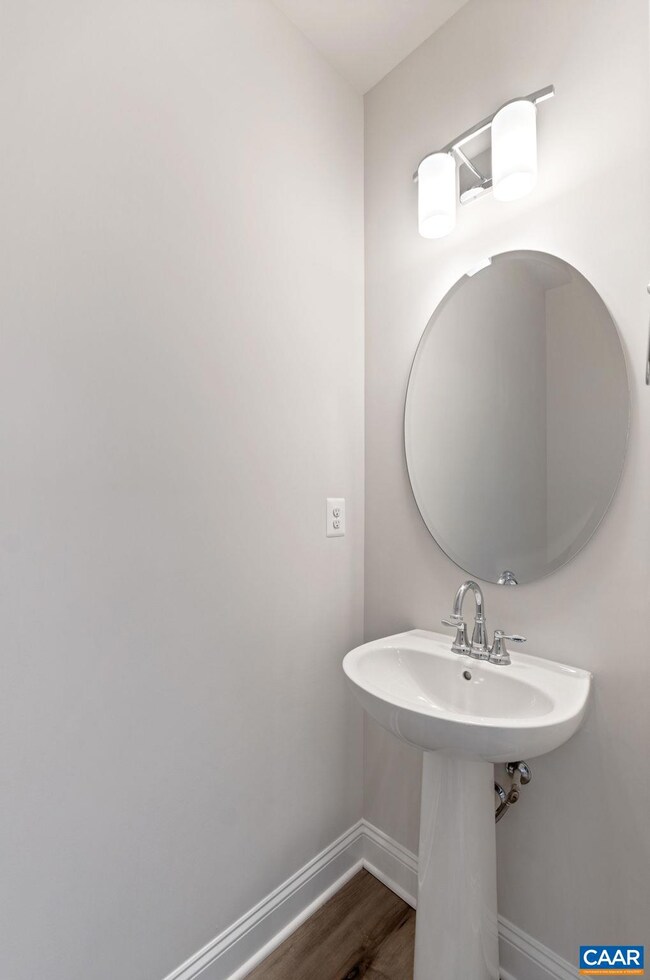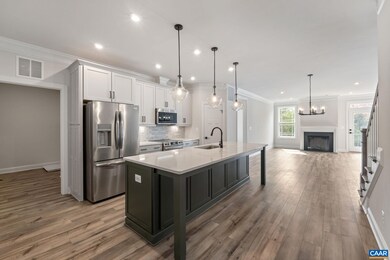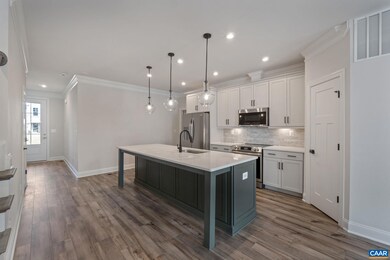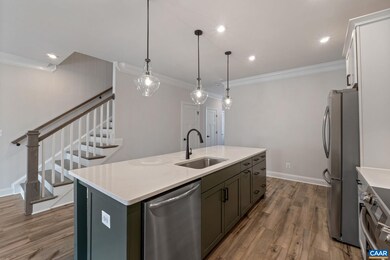
237 Ridgeline Dr Waynesboro, VA 22980
Highlights
- New Construction
- Main Floor Primary Bedroom
- End Unit
- Home Energy Rating Service (HERS) Rated Property
- Loft
- Great Room
About This Home
As of November 2024Enjoy low-maintenance living and the convenience of being close to everyday amenities. Live at ease with your primary suite, laundry room, kitchen, and family room all located on the main level. This floor plan is perfect across all life stages. Elegant 9' ceilings throughout both floors allows the natural light to make this home feel even more spacious. Thoughtful features have been included throughout to make life easier, including 2-car garage with stepless entry, mudroom/laundry with cabinets, oversized kitchen island, open layout, wide entryways and halls, and tons of storage opportunities! Upstairs, a large loft can be used as a playroom, guest space, rec room, or anything you desire. Two additional bedrooms with walk-in closets and a full split bath create a great space for your family or guests. Enjoy the outdoors from your back patio- the perfect place to relax under an umbrella with friends! Photos are of similar home with similar design features.
Last Agent to Sell the Property
NEST REALTY GROUP License #0225214351 Listed on: 04/30/2024
Property Details
Home Type
- Multi-Family
Est. Annual Taxes
- $3,449
Year Built
- Built in 2024 | New Construction
Lot Details
- 4,356 Sq Ft Lot
- End Unit
- Landscaped
HOA Fees
- $70 Monthly HOA Fees
Parking
- 2 Car Garage
Home Design
- Duplex
- Slab Foundation
- Poured Concrete
- Spray Foam Insulation
- Blown-In Insulation
- Composition Shingle Roof
- Board and Batten Siding
- Stone Siding
- Vinyl Siding
- Passive Radon Mitigation
Interior Spaces
- 2,117 Sq Ft Home
- 2-Story Property
- Ceiling height of 9 feet or more
- Low Emissivity Windows
- Entrance Foyer
- Great Room
- Family Room
- Living Room
- Dining Room
- Home Office
- Loft
- Utility Room
- Attic or Crawl Hatchway Insulated
- Granite Countertops
Flooring
- Carpet
- Ceramic Tile
- Luxury Vinyl Plank Tile
Bedrooms and Bathrooms
- 3 Bedrooms | 1 Primary Bedroom on Main
- Primary bathroom on main floor
Laundry
- Laundry Room
- Washer and Dryer Hookup
Home Security
- Carbon Monoxide Detectors
- Fire and Smoke Detector
Eco-Friendly Details
- Green Features
- Home Energy Rating Service (HERS) Rated Property
- No or Low VOC Paint or Finish
Schools
- Westwood Hills Elementary School
- Kate Collins Middle School
- Waynesboro High School
Utilities
- Central Air
- Ducts Professionally Air-Sealed
- Heating System Uses Natural Gas
- Programmable Thermostat
Community Details
- Association fees include area maint, prof. mgmt., snow removal, yard maintenance
- $558 HOA Transfer Fee
- Built by Greenwood Homes
- Creekwood Village Subdivision, Bayberry Floorplan
Ownership History
Purchase Details
Home Financials for this Owner
Home Financials are based on the most recent Mortgage that was taken out on this home.Similar Homes in Waynesboro, VA
Home Values in the Area
Average Home Value in this Area
Purchase History
| Date | Type | Sale Price | Title Company |
|---|---|---|---|
| Deed | $462,500 | Old Republic National Title | |
| Deed | $462,500 | Old Republic National Title |
Property History
| Date | Event | Price | Change | Sq Ft Price |
|---|---|---|---|---|
| 06/23/2025 06/23/25 | Price Changed | $457,250 | -1.7% | $212 / Sq Ft |
| 06/01/2025 06/01/25 | Price Changed | $465,000 | -2.1% | $216 / Sq Ft |
| 05/20/2025 05/20/25 | For Sale | $475,000 | +2.7% | $220 / Sq Ft |
| 11/25/2024 11/25/24 | Sold | $462,500 | 0.0% | $218 / Sq Ft |
| 11/25/2024 11/25/24 | Sold | $462,500 | +3.3% | $218 / Sq Ft |
| 04/30/2024 04/30/24 | Pending | -- | -- | -- |
| 04/30/2024 04/30/24 | Pending | -- | -- | -- |
| 04/30/2024 04/30/24 | For Sale | $447,930 | 0.0% | $212 / Sq Ft |
| 04/30/2024 04/30/24 | For Sale | $447,930 | -- | $212 / Sq Ft |
Tax History Compared to Growth
Tax History
| Year | Tax Paid | Tax Assessment Tax Assessment Total Assessment is a certain percentage of the fair market value that is determined by local assessors to be the total taxable value of land and additions on the property. | Land | Improvement |
|---|---|---|---|---|
| 2024 | $385 | $50,000 | $50,000 | $0 |
Agents Affiliated with this Home
-
Emily Barone

Seller's Agent in 2025
Emily Barone
Funkhouser: East Rockingham
(540) 560-5138
164 Total Sales
-
Christopher Sylves

Seller's Agent in 2024
Christopher Sylves
NEST REALTY GROUP
(434) 466-7220
582 Total Sales
-
KAREN KEHOE

Buyer's Agent in 2024
KAREN KEHOE
RE/MAX GATEWAY
(434) 249-5836
74 Total Sales
Map
Source: Charlottesville area Association of Realtors®
MLS Number: 652328
APN: 41 10 - 35

