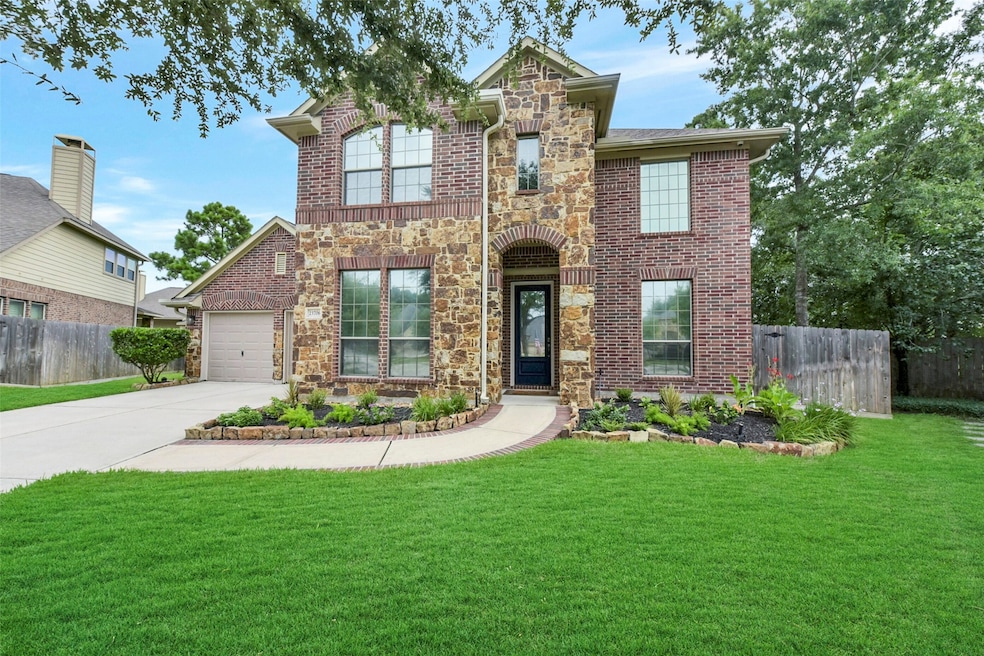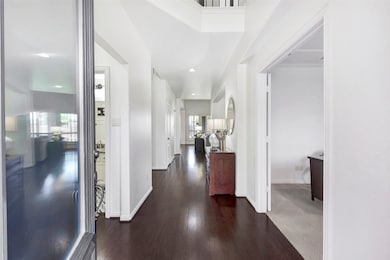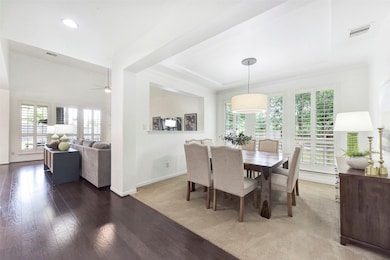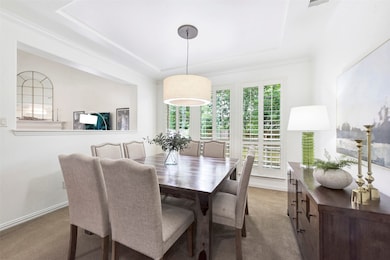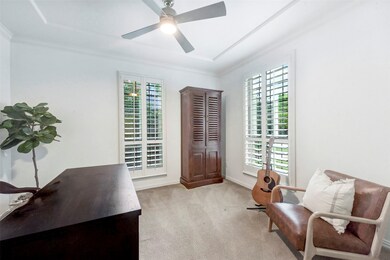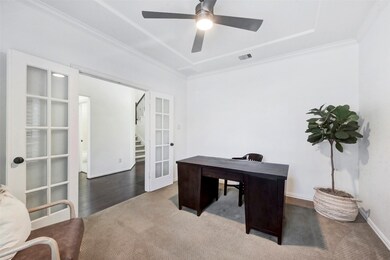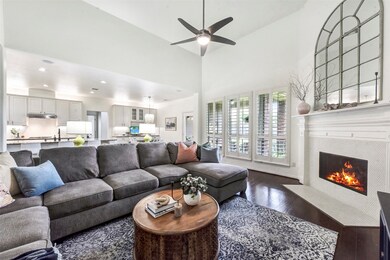
23706 Tristan Bay Ct Spring, TX 77386
Spring Trails NeighborhoodEstimated payment $4,113/month
Highlights
- Tennis Courts
- Home Theater
- Traditional Architecture
- Broadway Elementary School Rated A
- Deck
- Wood Flooring
About This Home
Gorgeous home situated on an oversized cul-de-sac lot. This two story boasts a well-appointed design complete with open living spaces, a dedicated home office, gameroom, media room, flex room, 4 bedrooms (2 are downstairs), and 3.5 baths. The gourmet kitchen is equipped with stainless steel appliances, abundant cabinet space, under and above cabinet lighting, and a large island that provides additional seating space. Beautifully updated bathrooms, plantation shutters, hardwood flooring, designer finishes, huge backyard with a covered patio, and so much more. Spring Trails offers many amenities that include a pool, sports courts, playgrounds, miles of hike and bike trails, an on-site elementary school, and easy access to 99. Zoned to highly acclaimed Conroe ISD schools.
Home Details
Home Type
- Single Family
Est. Annual Taxes
- $11,311
Year Built
- Built in 2009
Lot Details
- 0.27 Acre Lot
- Cul-De-Sac
- Back Yard Fenced
- Sprinkler System
HOA Fees
- $68 Monthly HOA Fees
Parking
- 2 Car Attached Garage
- Garage Door Opener
Home Design
- Traditional Architecture
- Brick Exterior Construction
- Slab Foundation
- Composition Roof
- Stone Siding
Interior Spaces
- 3,570 Sq Ft Home
- 2-Story Property
- High Ceiling
- Ceiling Fan
- Gas Fireplace
- Window Treatments
- Insulated Doors
- Family Room Off Kitchen
- Breakfast Room
- Dining Room
- Home Theater
- Home Office
- Game Room
Kitchen
- Breakfast Bar
- Walk-In Pantry
- Gas Oven
- Gas Cooktop
- <<microwave>>
- Dishwasher
- Kitchen Island
- Granite Countertops
- Pots and Pans Drawers
- Disposal
Flooring
- Wood
- Carpet
- Tile
Bedrooms and Bathrooms
- 4 Bedrooms
- En-Suite Primary Bedroom
- Double Vanity
- <<bathWSpaHydroMassageTubToken>>
- Separate Shower
Home Security
- Security System Owned
- Fire and Smoke Detector
Eco-Friendly Details
- Energy-Efficient Lighting
- Energy-Efficient Doors
- Ventilation
Outdoor Features
- Tennis Courts
- Deck
- Covered patio or porch
- Shed
Schools
- Broadway Elementary School
- York Junior High School
- Grand Oaks High School
Utilities
- Central Heating and Cooling System
- Heating System Uses Gas
Listing and Financial Details
- Exclusions: See the attached Exclusions List
Community Details
Overview
- Spring Trails Association, Phone Number (855) 289-6007
- Spring Trails Subdivision
Recreation
- Tennis Courts
- Community Playground
- Community Pool
- Park
Map
Home Values in the Area
Average Home Value in this Area
Tax History
| Year | Tax Paid | Tax Assessment Tax Assessment Total Assessment is a certain percentage of the fair market value that is determined by local assessors to be the total taxable value of land and additions on the property. | Land | Improvement |
|---|---|---|---|---|
| 2024 | $9,841 | $501,699 | -- | -- |
| 2023 | $9,001 | $456,090 | $46,360 | $457,600 |
| 2022 | $10,263 | $414,630 | $46,360 | $434,530 |
| 2021 | $9,852 | $376,940 | $46,360 | $330,580 |
| 2020 | $9,407 | $344,690 | $31,670 | $313,020 |
| 2019 | $9,751 | $346,480 | $31,670 | $314,810 |
| 2018 | $8,579 | $329,900 | $31,670 | $298,230 |
| 2017 | $9,585 | $336,120 | $31,670 | $304,450 |
| 2016 | $9,929 | $348,190 | $31,670 | $316,520 |
| 2015 | $9,454 | $348,190 | $31,670 | $316,520 |
| 2014 | $9,454 | $319,200 | $31,670 | $287,530 |
Property History
| Date | Event | Price | Change | Sq Ft Price |
|---|---|---|---|---|
| 07/12/2025 07/12/25 | Pending | -- | -- | -- |
| 07/08/2025 07/08/25 | For Sale | $560,000 | -- | $157 / Sq Ft |
Purchase History
| Date | Type | Sale Price | Title Company |
|---|---|---|---|
| Vendors Lien | -- | Old Republic Title | |
| Vendors Lien | -- | Stewart Title Of Montgomery | |
| Deed | -- | -- |
Mortgage History
| Date | Status | Loan Amount | Loan Type |
|---|---|---|---|
| Open | $187,400 | Credit Line Revolving | |
| Closed | $48,700 | Credit Line Revolving | |
| Closed | $282,761 | New Conventional | |
| Previous Owner | $257,990 | New Conventional |
Similar Homes in Spring, TX
Source: Houston Association of REALTORS®
MLS Number: 65745512
APN: 9014-18-01400
- 27303 Balson Forest Ln
- 27326 Pendleton Trace Dr
- 1830 Britton Key Ln
- 27506 Colin Springs Ln
- 1715 Laremont Bend Dr
- 28039 Burro Springs Ln
- 27208 Adrian Hills Ln
- 27688 Vivace Dr
- 2423 Rosillos Peak Dr
- 1434 Kallie Hills Ln
- 3308 Harmony View Ln
- 27954 Presley Park Dr
- 27111 White Sage Cove Ln
- 27603 Molly Hills Ct
- 1406 Kallie Hills Ln
- 27137 Devyn Forest Ln
- 28210 Slatestone Ln
- 27502 Macy Hills Ct
- 3230 Harmony Creek Ln
- 2103 Gaylin Hills Ct
