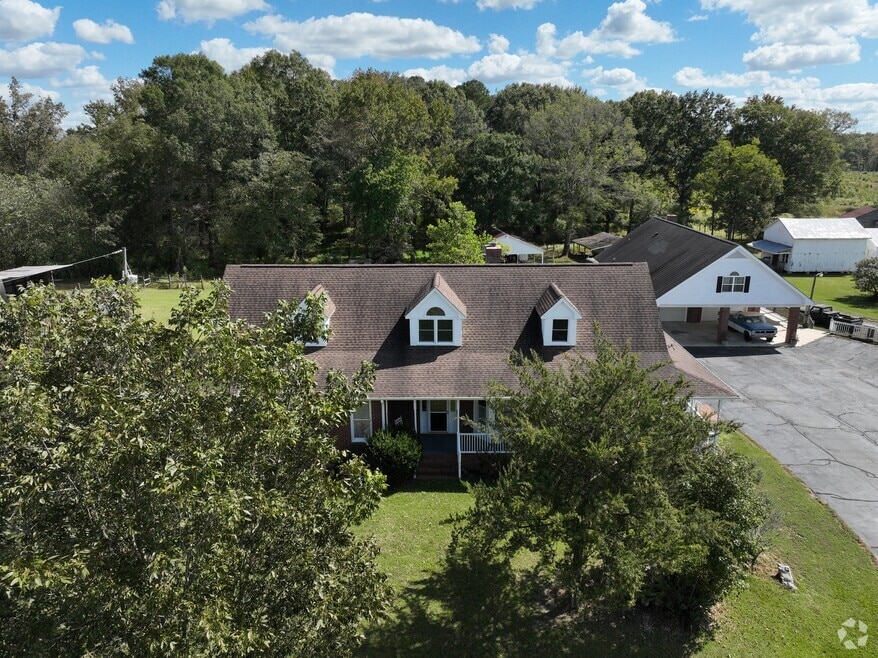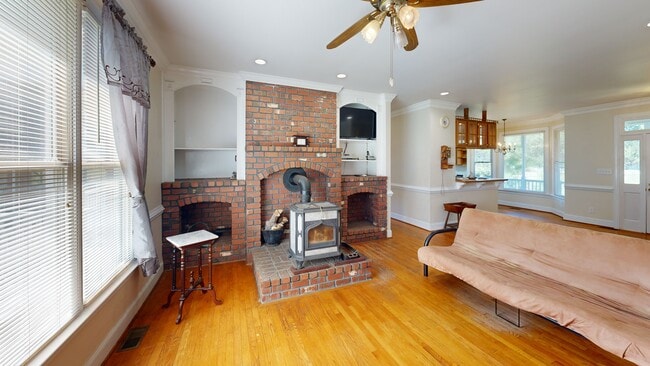
2371 N Carolina 210 Smithfield, NC 27577
Estimated payment $5,552/month
Highlights
- Additional Residence on Property
- Pond View
- 28.55 Acre Lot
- Horses Allowed On Property
- Waterfront
- Wood Burning Stove
About This Home
Price improvement! This is a rare and unique opportunity to own your slice of paradise! This idyllic country estate features over 28 acres of unrestricted land with a pond! So many possibilities exist for this property that includes a spacious 3 bedroom brick home and a detached garage with a second floor apartment. The main house features the owners suite on the main floor and boasts a large bathroom with two vanities and a separate tub and shower. Plenty of flexible space exists on the second floor. The detached garage features a main floor bathroom, heat and workshop area. Multiple outbuildings provide plenty of storage. Don't miss this opportunity!
Home Details
Home Type
- Single Family
Est. Annual Taxes
- $3,814
Year Built
- Built in 1997
Lot Details
- 28.55 Acre Lot
- Waterfront
- Property fronts a highway
- Partially Fenced Property
- Perimeter Fence
- Level Lot
- Open Lot
- Cleared Lot
- Wooded Lot
- Many Trees
- Front Yard
Parking
- 2 Car Detached Garage
- 1 Carport Space
- Workshop in Garage
- Front Facing Garage
- Private Driveway
- 5 Open Parking Spaces
Home Design
- Traditional Architecture
- Brick Veneer
- Brick Foundation
- Slab Foundation
- Shingle Roof
- HardiePlank Type
Interior Spaces
- 3,387 Sq Ft Home
- 2-Story Property
- Ceiling Fan
- Wood Burning Stove
- Window Treatments
- Entrance Foyer
- Living Room
- Combination Kitchen and Dining Room
- Recreation Room
- Bonus Room
- Pond Views
- Basement
- Crawl Space
- Fire and Smoke Detector
Kitchen
- Eat-In Kitchen
- Electric Range
- Dishwasher
- Kitchen Island
- Laminate Countertops
Flooring
- Wood
- Carpet
- Tile
- Vinyl
Bedrooms and Bathrooms
- 3 Bedrooms
- Primary Bedroom on Main
- Walk-In Closet
- Double Vanity
- Separate Shower in Primary Bathroom
- Soaking Tub
- Bathtub with Shower
Laundry
- Laundry Room
- Laundry on main level
Attic
- Scuttle Attic Hole
- Permanent Attic Stairs
- Finished Attic
Outdoor Features
- Pond
- Wrap Around Porch
- Outbuilding
- Rain Gutters
Schools
- W Smithfield Elementary School
- Smithfield Middle School
- Smithfield Selma High School
Utilities
- Central Heating and Cooling System
- Well
- Water Heater
- Septic Tank
- Septic System
Additional Features
- Additional Residence on Property
- Horses Allowed On Property
Community Details
- No Home Owners Association
Listing and Financial Details
- Assessor Parcel Number 15I09015E
3D Interior and Exterior Tours
Floorplans
Map
Home Values in the Area
Average Home Value in this Area
Tax History
| Year | Tax Paid | Tax Assessment Tax Assessment Total Assessment is a certain percentage of the fair market value that is determined by local assessors to be the total taxable value of land and additions on the property. | Land | Improvement |
|---|---|---|---|---|
| 2025 | $4,519 | $711,600 | $315,240 | $396,360 |
| 2024 | $3,347 | $410,110 | $176,340 | $233,770 |
| 2023 | $3,322 | $410,110 | $176,340 | $233,770 |
| 2022 | $3,486 | $410,110 | $176,340 | $233,770 |
| 2021 | $3,486 | $410,110 | $176,340 | $233,770 |
| 2020 | $3,609 | $410,110 | $176,340 | $233,770 |
| 2019 | $3,609 | $410,110 | $176,340 | $233,770 |
| 2018 | $2,796 | $310,160 | $103,730 | $206,430 |
| 2017 | $2,830 | $310,160 | $103,730 | $206,430 |
| 2016 | $2,830 | $310,160 | $103,730 | $206,430 |
| 2015 | $2,819 | $310,160 | $103,730 | $206,430 |
| 2014 | $2,819 | $310,160 | $103,730 | $206,430 |
Property History
| Date | Event | Price | List to Sale | Price per Sq Ft |
|---|---|---|---|---|
| 08/16/2025 08/16/25 | Price Changed | $1,000,000 | -20.0% | $295 / Sq Ft |
| 05/29/2025 05/29/25 | For Sale | $1,250,000 | -- | $369 / Sq Ft |
Purchase History
| Date | Type | Sale Price | Title Company |
|---|---|---|---|
| Warranty Deed | $3,000 | None Available | |
| Warranty Deed | $45,000 | None Available |
About the Listing Agent

I'm an expert real estate agent and team leader with Northside Realty Inc. in the Triangle region and RDU Homes For You in the Fayetteville/Pinehurst/Eastern and Coastal NC areas, providing homebuyers and sellers with professional, responsive and attentive real estate services. Want an agent and team who'll really listen to what you want in a home? Need an agent who knows how to effectively market your home, so it sells? Give me a call! I'm eager to help and would love to talk to you.
Thomas' Other Listings
Source: Doorify MLS
MLS Number: 10099271
APN: 15I09015E
- 3027 N Carolina 210
- 3395 N Carolina 210
- 810 Olive Branch Dr
- 313 Hopewell Branch Ct
- 383 Hopewell Branch Ct
- 369 Hopewell Branch Ct
- 359 Hopewell Branch Ct
- 347 Hopewell Branch Ct
- 809 Olive Branch Dr
- 835 Olive Branch Dr
- 279 Hopewell Branch Ct
- Plan 2121 at Elk Creek
- Plan 2913 at Elk Creek
- Plan 2408 at Elk Creek
- Plan 2131 at Elk Creek
- Plan 2307 at Elk Creek
- Plan 2628 at Elk Creek
- Plan 1643 at Elk Creek
- Plan 3030 at Elk Creek
- Plan 3105 at Elk Creek
- 2222 N Carolina 210
- 33 35 Brantley Cir
- 33 Brantley Cir
- 77 Jethro Cir
- 115 Jethro Cir
- 325 W Saltgrass Ln
- 357 W Saltgrass Ln
- 361 W Saltgrass Ln
- 213 Lily Patch Ln
- 187 N Finley Landing Pkwy
- 110 E Crestview Dr
- 163 S Finley Landing Pkwy
- 715 S 3rd St Unit 6
- 526 Mill St
- 130 Paramount Dr
- 146 Paramount Dr
- 150 Paramount Dr
- 154 Paramount Dr
- 172 Paramount Dr
- 178 Golden Arms Dr





