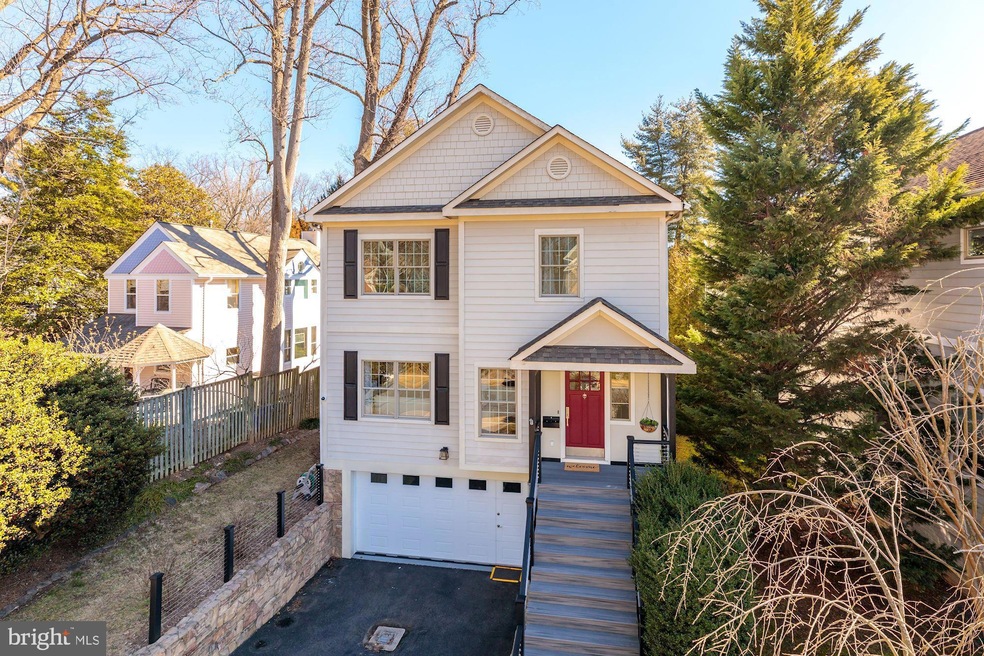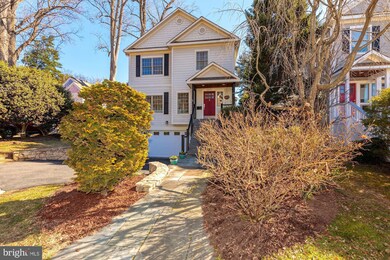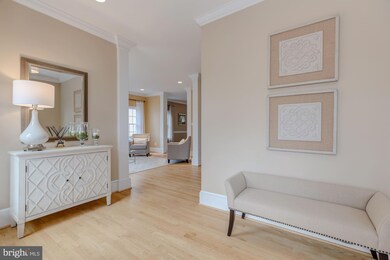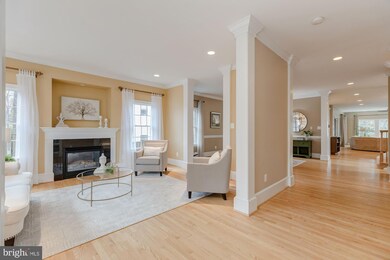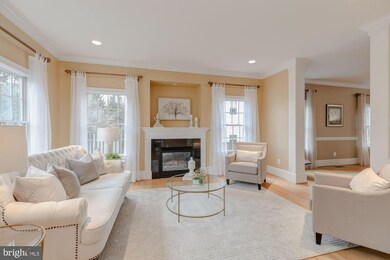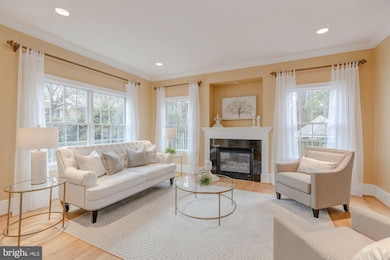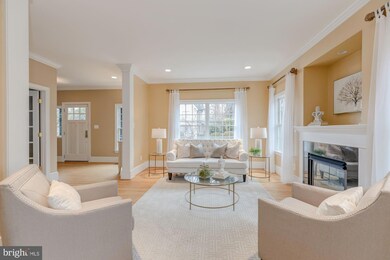
2371 N Edgewood St Arlington, VA 22207
Woodmont NeighborhoodHighlights
- Eat-In Gourmet Kitchen
- Open Floorplan
- Deck
- Taylor Elementary School Rated A
- Craftsman Architecture
- Recreation Room
About This Home
As of April 2021Wonderfully updated Craftsman with an unbeatable location that's only one light to DC! The sunny and open main level features a living room, formal dining room, family room, screened-in porch and a beautifully renovated kitchen with top-of-the-line appliances and quartzite counters. The owners' suite offers a sitting room, large walk-in closet and a luxurious en suite bath. Three additional bedrooms and a laundry room complete the upper level. The walkout lower level offers a large recreation room that opens to the private and fully-fenced backyard with a deck, patio and lawn. Only a short walk to 19-acre Fort C.F. Smith Park that offers ornamental gardens, recreational spaces and walking trails.
Last Agent to Sell the Property
Washington Fine Properties, LLC License #524617 Listed on: 03/04/2021

Home Details
Home Type
- Single Family
Est. Annual Taxes
- $14,638
Year Built
- Built in 2004
Lot Details
- 8,215 Sq Ft Lot
- Back Yard Fenced
- Property is in very good condition
- Property is zoned R-10
Parking
- 2 Car Direct Access Garage
- Front Facing Garage
- Garage Door Opener
- Driveway
Home Design
- Craftsman Architecture
- HardiePlank Type
Interior Spaces
- Property has 3 Levels
- Open Floorplan
- Crown Molding
- Ceiling Fan
- Skylights
- Recessed Lighting
- 2 Fireplaces
- Gas Fireplace
- Sliding Doors
- Entrance Foyer
- Family Room Off Kitchen
- Living Room
- Formal Dining Room
- Den
- Recreation Room
- Screened Porch
- Utility Room
- Home Security System
- Attic
- Basement
Kitchen
- Eat-In Gourmet Kitchen
- Breakfast Room
- Built-In Double Oven
- Six Burner Stove
- Cooktop<<rangeHoodToken>>
- <<builtInMicrowave>>
- Dishwasher
- Stainless Steel Appliances
- Kitchen Island
- Upgraded Countertops
- Disposal
Flooring
- Wood
- Carpet
Bedrooms and Bathrooms
- 4 Bedrooms
- En-Suite Primary Bedroom
- En-Suite Bathroom
- Walk-In Closet
- Soaking Tub
- <<tubWithShowerToken>>
- Walk-in Shower
Laundry
- Laundry Room
- Laundry on upper level
- Front Loading Dryer
- Front Loading Washer
Outdoor Features
- Deck
- Screened Patio
Schools
- Taylor Elementary School
- Dorothy Hamm Middle School
- Yorktown High School
Utilities
- Forced Air Zoned Heating and Cooling System
- Vented Exhaust Fan
- Natural Gas Water Heater
- Municipal Trash
Community Details
- No Home Owners Association
- Woodmont Subdivision
Listing and Financial Details
- Tax Lot 12
- Assessor Parcel Number 04-028-098
Ownership History
Purchase Details
Purchase Details
Home Financials for this Owner
Home Financials are based on the most recent Mortgage that was taken out on this home.Purchase Details
Home Financials for this Owner
Home Financials are based on the most recent Mortgage that was taken out on this home.Purchase Details
Home Financials for this Owner
Home Financials are based on the most recent Mortgage that was taken out on this home.Similar Homes in Arlington, VA
Home Values in the Area
Average Home Value in this Area
Purchase History
| Date | Type | Sale Price | Title Company |
|---|---|---|---|
| Special Warranty Deed | -- | Anderson James F | |
| Deed | $1,715,000 | Kvs Title | |
| Warranty Deed | $1,380,000 | Monarch Title Inc | |
| Deed | $996,024 | -- |
Mortgage History
| Date | Status | Loan Amount | Loan Type |
|---|---|---|---|
| Previous Owner | $822,375 | New Conventional | |
| Previous Owner | $966,000 | New Conventional | |
| Previous Owner | $200,000 | New Conventional | |
| Previous Owner | $325,000 | New Conventional |
Property History
| Date | Event | Price | Change | Sq Ft Price |
|---|---|---|---|---|
| 06/05/2025 06/05/25 | For Sale | $2,085,000 | +21.6% | $432 / Sq Ft |
| 04/21/2021 04/21/21 | Sold | $1,715,000 | +0.9% | $346 / Sq Ft |
| 03/08/2021 03/08/21 | Pending | -- | -- | -- |
| 03/04/2021 03/04/21 | For Sale | $1,699,000 | +23.1% | $343 / Sq Ft |
| 11/19/2015 11/19/15 | Sold | $1,380,000 | -1.4% | $300 / Sq Ft |
| 10/09/2015 10/09/15 | Pending | -- | -- | -- |
| 09/25/2015 09/25/15 | Price Changed | $1,400,000 | -3.3% | $304 / Sq Ft |
| 09/08/2015 09/08/15 | For Sale | $1,448,000 | 0.0% | $314 / Sq Ft |
| 08/02/2015 08/02/15 | Pending | -- | -- | -- |
| 07/09/2015 07/09/15 | For Sale | $1,448,000 | -- | $314 / Sq Ft |
Tax History Compared to Growth
Tax History
| Year | Tax Paid | Tax Assessment Tax Assessment Total Assessment is a certain percentage of the fair market value that is determined by local assessors to be the total taxable value of land and additions on the property. | Land | Improvement |
|---|---|---|---|---|
| 2025 | $19,762 | $1,913,100 | $811,300 | $1,101,800 |
| 2024 | $18,727 | $1,812,900 | $811,300 | $1,001,600 |
| 2023 | $18,301 | $1,776,800 | $811,300 | $965,500 |
| 2022 | $17,436 | $1,692,800 | $791,300 | $901,500 |
| 2021 | $15,113 | $1,467,300 | $752,800 | $714,500 |
| 2020 | $14,639 | $1,426,800 | $727,800 | $699,000 |
| 2019 | $14,210 | $1,385,000 | $686,000 | $699,000 |
| 2018 | $13,698 | $1,361,600 | $661,500 | $700,100 |
| 2017 | $13,196 | $1,311,700 | $627,200 | $684,500 |
| 2016 | $11,923 | $1,203,100 | $573,300 | $629,800 |
| 2015 | $11,934 | $1,198,200 | $568,400 | $629,800 |
| 2014 | $11,892 | $1,194,000 | $529,200 | $664,800 |
Agents Affiliated with this Home
-
Scott Sachs

Seller's Agent in 2025
Scott Sachs
Compass
(301) 908-4373
1 in this area
275 Total Sales
-
Daniel Schuler

Seller Co-Listing Agent in 2025
Daniel Schuler
Compass
(301) 651-1895
277 Total Sales
-
Diane Lewis

Seller's Agent in 2021
Diane Lewis
Washington Fine Properties
(703) 973-7001
2 in this area
125 Total Sales
-
Eric Stewart

Seller's Agent in 2015
Eric Stewart
Long & Foster
(301) 252-1697
2 in this area
475 Total Sales
Map
Source: Bright MLS
MLS Number: VAAR2000144
APN: 04-028-098
- 2825 Lorcom Ln
- 2822 Lorcom Ln
- 2846 Lorcom Ln
- 2050 N Calvert St Unit 106
- 2541 23rd Rd N
- 3000 Spout Run Pkwy Unit A303
- 3000 Spout Run Pkwy Unit D212
- 3000 Spout Run Pkwy Unit B606
- 3000 Spout Run Pkwy Unit A609
- 3000 Spout Run Pkwy Unit A104
- 3324 Lorcom Ln
- 2501 N Lincoln St
- 2801 Langston Blvd Unit 305
- 2030 N Adams St Unit 509
- 2030 N Adams St Unit 303
- 2030 N Adams St Unit 507
- 2030 N Adams St Unit 1201
- 2030 N Adams St Unit 1109
- 2030 N Adams St Unit 1004
- 2016 N Adams St Unit 508
