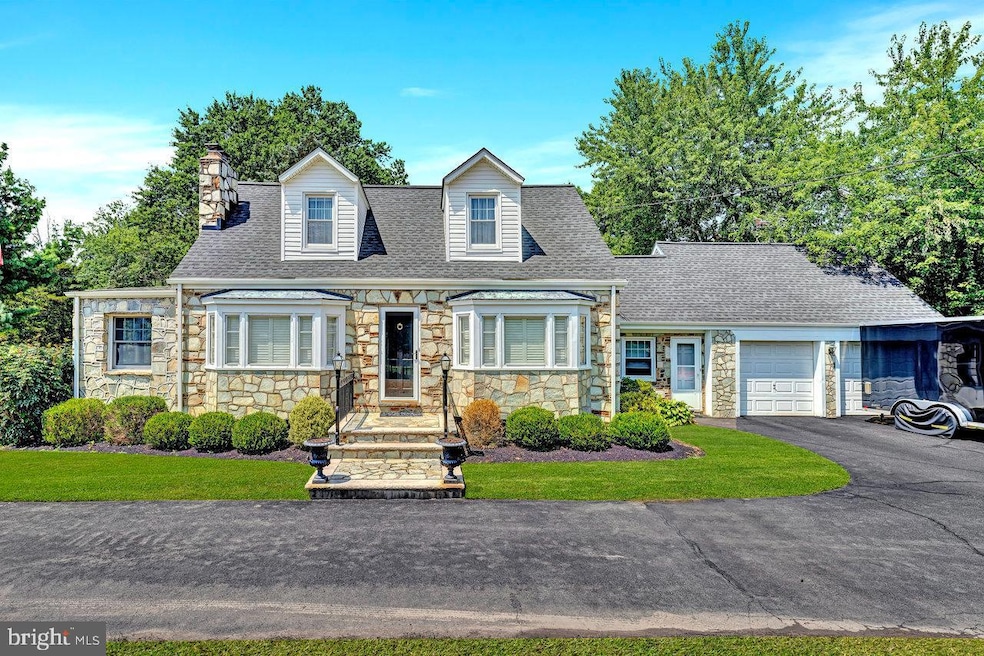2371 Pennington Rd Pennington, NJ 08534
Estimated payment $3,473/month
Highlights
- Cape Cod Architecture
- Traditional Floor Plan
- Mud Room
- Hopewell Valley Central High School Rated A
- Wood Flooring
- No HOA
About This Home
This beautifully updated stone-front Cape Cod blends timeless charm with modern convenience in a setting that feels both private and connected. A brand-new septic system has just been installed, offering peace of mind for years to come. Inside, you'll find hardwood floors throughout and spacious living and dining rooms, both enhanced by large bay windows that flood the home with natural light.
The kitchen combines traditional style with everyday functionality, featuring granite countertops, rich cherry cabinetry, and stainless steel appliances—all thoughtfully chosen to complement the home’s classic aesthetic and meet modern needs. The inviting living room offers a cozy wood-burning stove insert and is accented by elegant built-in bookshelves that add warmth and character to the space.
With three comfortable bedrooms and two bathrooms—including a main bath with radiant heated floors—this home offers a versatile and livable layout for a variety of lifestyles. Elegant moldings, detailed trim work, and plantation shutters throughout reflect the home’s classic craftsmanship.
A breezeway connects the main living space to a spacious two-car garage and adds a practical everyday entry point. There is also potential for future expansion above the garage, providing flexibility for future needs.
Ideally situated near top-rated Hopewell Valley schools, this home also offers convenient access to nearby colleges and universities, as well as major highways, shopping, dining, healthcare, and recreational amenities. Its location provides the perfect balance of quiet neighborhood living and easy access to vibrant town centers like Pennington, Hopewell, and Princeton.
Don’t miss the chance to make this beautifully maintained home your own—schedule your private tour today.
Listing Agent
(609) 851-2378 mdepasquale@weidel.com Corcoran Sawyer Smith License #787082 Listed on: 07/30/2025
Home Details
Home Type
- Single Family
Est. Annual Taxes
- $10,026
Year Built
- Built in 1938
Lot Details
- 0.5 Acre Lot
- Property is zoned SI
Parking
- 2 Car Detached Garage
- Garage Door Opener
- Circular Driveway
Home Design
- Cape Cod Architecture
- Block Foundation
- Shingle Roof
- Stone Siding
- Stucco
Interior Spaces
- 1,635 Sq Ft Home
- Property has 2 Levels
- Traditional Floor Plan
- Crown Molding
- Wainscoting
- Wood Burning Fireplace
- Plantation Shutters
- Mud Room
- Living Room
- Dining Room
- Library
Kitchen
- Eat-In Kitchen
- Electric Oven or Range
- Dishwasher
- Kitchen Island
Flooring
- Wood
- Carpet
Bedrooms and Bathrooms
- En-Suite Bathroom
- Bathtub with Shower
Unfinished Basement
- Basement Fills Entire Space Under The House
- Laundry in Basement
Schools
- Hoval High School
Utilities
- Central Air
- Heating System Uses Oil
- Hot Water Heating System
- Water Treatment System
- Well
- Oil Water Heater
- Septic Equal To The Number Of Bedrooms
Community Details
- No Home Owners Association
Listing and Financial Details
- Tax Lot 00013
- Assessor Parcel Number 06-00088-00013
Map
Home Values in the Area
Average Home Value in this Area
Tax History
| Year | Tax Paid | Tax Assessment Tax Assessment Total Assessment is a certain percentage of the fair market value that is determined by local assessors to be the total taxable value of land and additions on the property. | Land | Improvement |
|---|---|---|---|---|
| 2025 | $10,027 | $317,600 | $143,500 | $174,100 |
| 2024 | $9,706 | $317,600 | $143,500 | $174,100 |
| 2023 | $9,706 | $317,600 | $143,500 | $174,100 |
| 2022 | $9,506 | $317,600 | $143,500 | $174,100 |
| 2021 | $9,715 | $317,600 | $143,500 | $174,100 |
| 2020 | $9,480 | $317,600 | $143,500 | $174,100 |
| 2019 | $9,249 | $317,600 | $143,500 | $174,100 |
| 2018 | $9,077 | $317,600 | $143,500 | $174,100 |
| 2017 | $8,829 | $317,600 | $143,500 | $174,100 |
| 2016 | $8,347 | $317,600 | $143,500 | $174,100 |
| 2015 | $8,432 | $317,600 | $143,500 | $174,100 |
| 2014 | $8,258 | $317,600 | $143,500 | $174,100 |
Property History
| Date | Event | Price | Change | Sq Ft Price |
|---|---|---|---|---|
| 08/10/2025 08/10/25 | Pending | -- | -- | -- |
| 07/30/2025 07/30/25 | For Sale | $495,000 | -- | $303 / Sq Ft |
Purchase History
| Date | Type | Sale Price | Title Company |
|---|---|---|---|
| Deed | $130,000 | -- | |
| Deed | $130,000 | -- |
Mortgage History
| Date | Status | Loan Amount | Loan Type |
|---|---|---|---|
| Open | $114,000 | New Conventional | |
| Closed | $25,000 | Credit Line Revolving | |
| Closed | $219,000 | New Conventional |
Source: Bright MLS
MLS Number: NJME2062944
APN: 06-00088-0000-00013
- 2405 Pennington Rd
- 39 Brandon Rd W
- 205 Gentry Ct
- 2264 Pennington Rd
- 15 Diverty Rd
- 28 Diverty Rd
- 614 Bollen Ct
- 2 Woodfern Ave
- 25 Blake Dr
- 203 Castleton Ct
- Arnold Plan at The Collection at Hopewell - The Terraces
- Collins Plan at The Collection at Hopewell - The Terraces
- Bryce Plan at The Collection at Hopewell - The Lofts
- Carlsbad Plan at The Collection at Hopewell - The Lofts
- Pershing Plan at The Collection at Hopewell - The Townes
- Denali Plan at The Collection at Hopewell - The Lofts
- Acadia Plan at The Collection at Hopewell - The Lofts
- 127 Newman Ct
- 117 Treymore Ct
- 123 Stoutsburg Blvd







