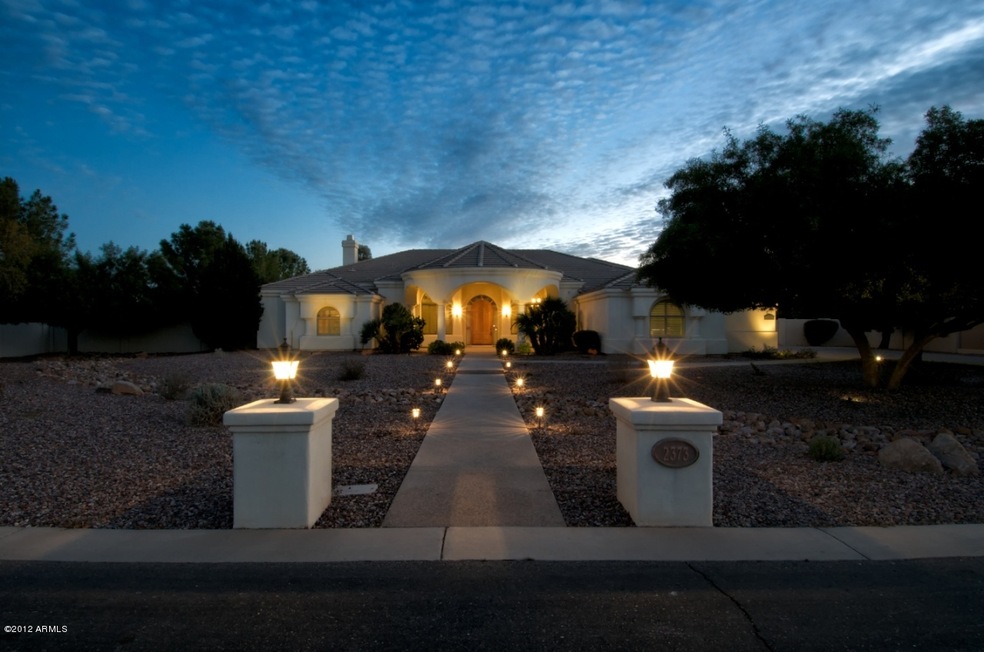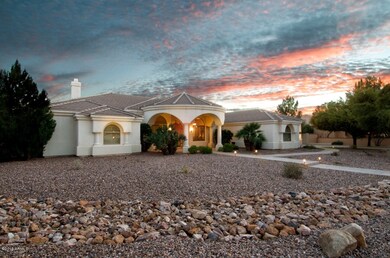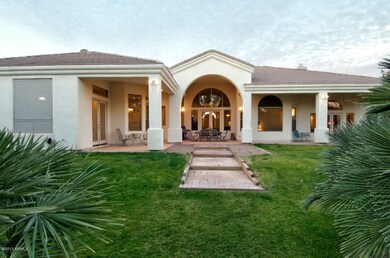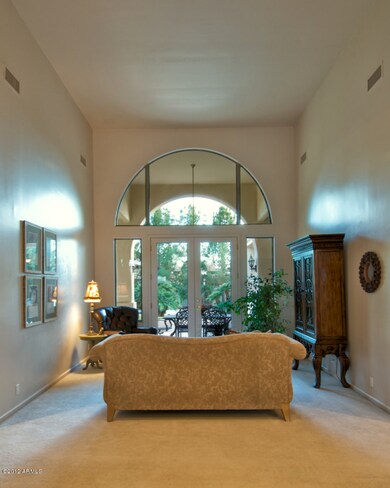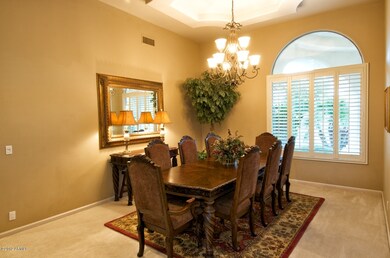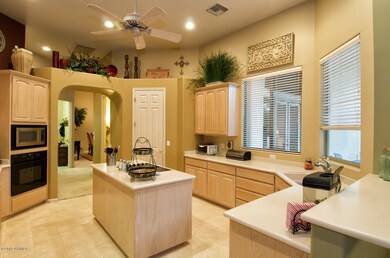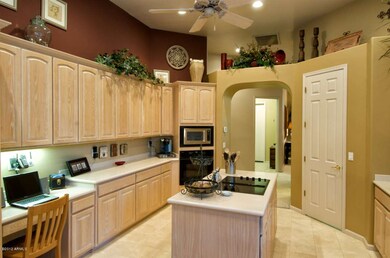
2373 E Elmwood Place Unit IV Chandler, AZ 85249
South Chandler NeighborhoodHighlights
- RV Gated
- Sitting Area In Primary Bedroom
- Mountain View
- Jane D. Hull Elementary School Rated A
- Reverse Osmosis System
- Fireplace in Primary Bedroom
About This Home
As of March 2019The opportunity you've been waiting for! Wonderful location nestled on quiet street in prestigious Circle G. Uniquely designed and quality built custom estate by renowned builder Wall & Sons. Elegant, yet comfortable living awaits with soaring 15ft coffered ceilings at entry and living with arched windows offering dramatic views of the rambling resort-like backyard situated on almost an acre. A spacious and flexible retreat is currently set up as your private day spa. Slip into the master retreat, past a relaxing fire and enjoy the soothing jetted tub after your workout. There are 3 separate entrances to the expansive covered patio offering versatility for outdoor living and entertaining. This truly is a home ready to enjoy or modify and enhance to meet your individual desires
Last Agent to Sell the Property
West USA Realty License #SA032750000 Listed on: 02/10/2012

Home Details
Home Type
- Single Family
Est. Annual Taxes
- $4,886
Year Built
- Built in 1999
Lot Details
- Desert faces the front of the property
- Block Wall Fence
- Desert Landscape
Home Design
- Wood Frame Construction
- Tile Roof
- Stucco
Interior Spaces
- 3,938 Sq Ft Home
- Ceiling height of 9 feet or more
- Two Way Fireplace
- Family Room with Fireplace
- Breakfast Room
- Formal Dining Room
- Bonus Room
- Mountain Views
- Security System Owned
- Washer and Dryer Hookup
Kitchen
- Breakfast Bar
- Walk-In Pantry
- <<builtInOvenToken>>
- Electric Cooktop
- <<builtInMicrowave>>
- Dishwasher
- Kitchen Island
- Disposal
- Reverse Osmosis System
Flooring
- Carpet
- Tile
Bedrooms and Bathrooms
- 4 Bedrooms
- Sitting Area In Primary Bedroom
- Fireplace in Primary Bedroom
- Split Bedroom Floorplan
- Separate Bedroom Exit
- Walk-In Closet
- Primary Bathroom is a Full Bathroom
- Dual Vanity Sinks in Primary Bathroom
- Jettted Tub and Separate Shower in Primary Bathroom
Parking
- 3 Car Garage
- Side or Rear Entrance to Parking
- Garage Door Opener
- RV Gated
Outdoor Features
- Covered patio or porch
- Playground
Schools
- Jane D. Hull Elementary School
- San Tan Elementary Middle School
- Basha High School
Utilities
- Refrigerated Cooling System
- Zoned Heating
- Water Filtration System
- Water Softener is Owned
- High Speed Internet
- Multiple Phone Lines
- Cable TV Available
Additional Features
- No Interior Steps
- North or South Exposure
Community Details
- $4,046 per year Dock Fee
- Association fees include common area maintenance
- Built by Wall & Sons
Ownership History
Purchase Details
Purchase Details
Home Financials for this Owner
Home Financials are based on the most recent Mortgage that was taken out on this home.Purchase Details
Purchase Details
Home Financials for this Owner
Home Financials are based on the most recent Mortgage that was taken out on this home.Purchase Details
Home Financials for this Owner
Home Financials are based on the most recent Mortgage that was taken out on this home.Purchase Details
Purchase Details
Home Financials for this Owner
Home Financials are based on the most recent Mortgage that was taken out on this home.Purchase Details
Home Financials for this Owner
Home Financials are based on the most recent Mortgage that was taken out on this home.Similar Homes in the area
Home Values in the Area
Average Home Value in this Area
Purchase History
| Date | Type | Sale Price | Title Company |
|---|---|---|---|
| Warranty Deed | -- | None Listed On Document | |
| Warranty Deed | $710,000 | Security Title Agency Inc | |
| Cash Sale Deed | $550,000 | Fidelity Natl Title Agency I | |
| Warranty Deed | $530,000 | Fidelity Natl Title Agency I | |
| Warranty Deed | $507,500 | Capital Title Agency Inc | |
| Interfamily Deed Transfer | -- | -- | |
| Warranty Deed | -- | Transnation Title Insurance | |
| Warranty Deed | $83,500 | Lawyers Title Of Arizona Inc |
Mortgage History
| Date | Status | Loan Amount | Loan Type |
|---|---|---|---|
| Previous Owner | $474,000 | New Conventional | |
| Previous Owner | $480,500 | New Conventional | |
| Previous Owner | $497,000 | New Conventional | |
| Previous Owner | $497,000 | New Conventional | |
| Previous Owner | $368,500 | New Conventional | |
| Previous Owner | $62,720 | Credit Line Revolving | |
| Previous Owner | $343,500 | Unknown | |
| Previous Owner | $250,000 | Credit Line Revolving | |
| Previous Owner | $367,500 | New Conventional | |
| Previous Owner | $423,000 | New Conventional |
Property History
| Date | Event | Price | Change | Sq Ft Price |
|---|---|---|---|---|
| 03/13/2019 03/13/19 | Sold | $715,000 | -4.5% | $182 / Sq Ft |
| 03/09/2019 03/09/19 | Price Changed | $749,000 | 0.0% | $190 / Sq Ft |
| 03/01/2019 03/01/19 | Pending | -- | -- | -- |
| 01/30/2019 01/30/19 | Pending | -- | -- | -- |
| 01/09/2019 01/09/19 | Price Changed | $749,000 | -3.4% | $190 / Sq Ft |
| 08/30/2018 08/30/18 | For Sale | $775,000 | 0.0% | $197 / Sq Ft |
| 08/30/2018 08/30/18 | Price Changed | $775,000 | +8.4% | $197 / Sq Ft |
| 08/10/2018 08/10/18 | Pending | -- | -- | -- |
| 07/12/2018 07/12/18 | Off Market | $715,000 | -- | -- |
| 06/20/2018 06/20/18 | For Sale | $799,000 | +50.8% | $203 / Sq Ft |
| 03/12/2012 03/12/12 | Sold | $530,000 | +1.0% | $135 / Sq Ft |
| 02/10/2012 02/10/12 | Pending | -- | -- | -- |
| 02/10/2012 02/10/12 | For Sale | $525,000 | -- | $133 / Sq Ft |
Tax History Compared to Growth
Tax History
| Year | Tax Paid | Tax Assessment Tax Assessment Total Assessment is a certain percentage of the fair market value that is determined by local assessors to be the total taxable value of land and additions on the property. | Land | Improvement |
|---|---|---|---|---|
| 2025 | $4,886 | $69,799 | -- | -- |
| 2024 | $5,863 | $66,475 | -- | -- |
| 2023 | $5,863 | $90,530 | $18,100 | $72,430 |
| 2022 | $5,664 | $70,570 | $14,110 | $56,460 |
| 2021 | $5,807 | $66,900 | $13,380 | $53,520 |
| 2020 | $5,767 | $64,730 | $12,940 | $51,790 |
| 2019 | $5,548 | $59,950 | $11,990 | $47,960 |
| 2018 | $5,965 | $56,870 | $11,370 | $45,500 |
| 2017 | $5,611 | $59,380 | $11,870 | $47,510 |
| 2016 | $5,397 | $54,380 | $10,870 | $43,510 |
| 2015 | $5,186 | $50,580 | $10,110 | $40,470 |
Agents Affiliated with this Home
-
Tim Cusick

Seller's Agent in 2019
Tim Cusick
Homelogic Real Estate
(602) 790-7966
1 in this area
331 Total Sales
-
Danny Kallay

Seller Co-Listing Agent in 2019
Danny Kallay
Compass
(480) 694-8571
6 in this area
1,676 Total Sales
-
Holly Mettham-Mattouk

Buyer's Agent in 2019
Holly Mettham-Mattouk
HomeSmart
(480) 326-1929
16 in this area
75 Total Sales
-
Todd Lober

Seller's Agent in 2012
Todd Lober
West USA Realty
(480) 363-6738
6 in this area
57 Total Sales
-
D
Buyer's Agent in 2012
Daniel Kallay
RE/MAX Anasazi
Map
Source: Arizona Regional Multiple Listing Service (ARMLS)
MLS Number: 4714322
APN: 303-55-172
- 2410 E Cedar Place Unit IV
- 2536 E Wood Place
- 2339 E Virgo Place
- 2527 E Beechnut Ct
- 2661 E Birchwood Place
- 2648 E Teakwood Place
- 2007 E Teakwood Place
- 2351 E Cherrywood Place
- 2141 E Nolan Place
- 2153 E Cherrywood Place
- 2121 E Aquarius Place
- 127XX E Via de Arboles --
- 5721 S Wilson Dr
- 2045 E San Carlos Place Unit 3
- 12548 E Cloud Rd
- 5389 S Scott Place
- 5369 S Scott Place
- 2876 E Cherrywood Place
- 2994 E Mahogany Place
- 23724 S 126th St
