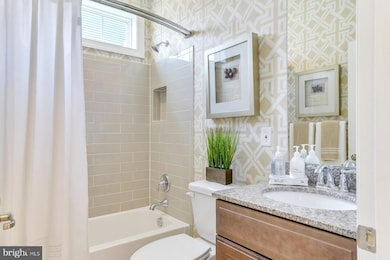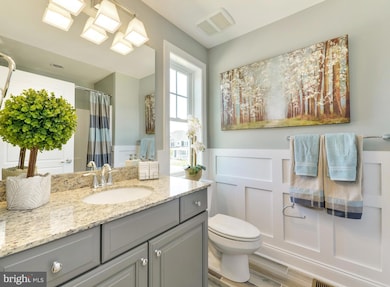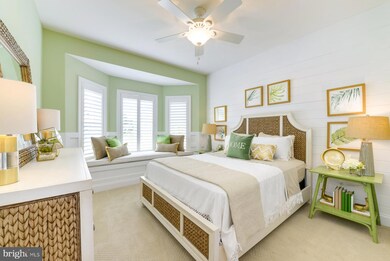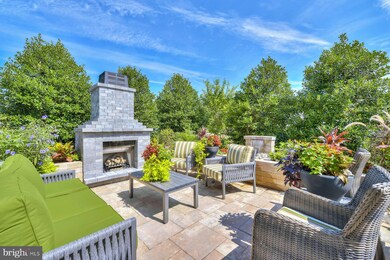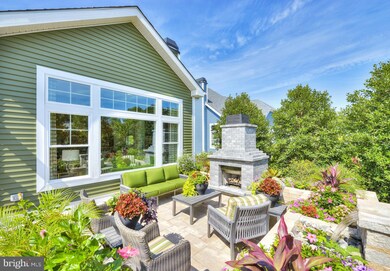
23741 Brickwalk Dr Millsboro, DE 19966
The Peninsula NeighborhoodHighlights
- 10,000 Feet of Waterfront
- Beach
- Access to Tidal Water
- Boat Ramp
- Golf Club
- Bar or Lounge
About This Home
As of June 2025The Bluebell 2 - Elevation B is on a $25,000 premium lot. 4 Br/4 baths and a full basement. Hardwood floors throughout the first and second levels. A professional kitchen with upgraded cabinets, Quartz countertops, and GE Cafe Series stainless steel appliances with double wall ovens. Added 4 ft garage extension and LR, DR & primary bedroom extensions. Added living room fireplace with built-in cabinets and upgraded luxury primary bath. The laundry room has custom cabinets, a washer, and a dryer. The rear of the home will feature a stone courtyard with a built-in BBQ grill. On-site unlicensed salespeople represent the seller only. Lot premiums may apply.
Last Agent to Sell the Property
Monument Sotheby's International Realty License #RS-0017798 Listed on: 12/18/2024

Last Buyer's Agent
Non Member Member
Metropolitan Regional Information Systems, Inc.
Home Details
Home Type
- Single Family
Year Built
- Built in 2025 | New Construction
Lot Details
- 10,000 Feet of Waterfront
- Extensive Hardscape
- Property is zoned MR
HOA Fees
Parking
- 2 Car Direct Access Garage
- 2 Open Parking Spaces
- 2 Driveway Spaces
- Garage Door Opener
Home Design
- Coastal Architecture
- Blown-In Insulation
- Architectural Shingle Roof
- Concrete Perimeter Foundation
- HardiePlank Type
- Stick Built Home
Interior Spaces
- Property has 2 Levels
- Open Floorplan
- Tray Ceiling
- Vaulted Ceiling
- Recessed Lighting
- Double Pane Windows
- Entrance Foyer
- Living Room
- Dining Room
- Den
- Loft
- Storage Room
Kitchen
- Gas Oven or Range
- Built-In Microwave
- Dishwasher
- Stainless Steel Appliances
- Upgraded Countertops
- Disposal
Flooring
- Wood
- Carpet
Bedrooms and Bathrooms
- En-Suite Bathroom
- Walk-In Closet
Laundry
- Laundry Room
- Laundry on main level
- Washer and Dryer Hookup
Basement
- Basement Fills Entire Space Under The House
- Interior Basement Entry
Accessible Home Design
- More Than Two Accessible Exits
Eco-Friendly Details
- Energy-Efficient Appliances
- Energy-Efficient Windows with Low Emissivity
Outdoor Features
- Access to Tidal Water
- Water Oriented
- Property near a bay
- Lake Privileges
- Patio
- Outdoor Grill
- Porch
Utilities
- Forced Air Heating and Cooling System
- 200+ Amp Service
- Tankless Water Heater
- Private Sewer
- Cable TV Available
Listing and Financial Details
- Assessor Parcel Number 234-30.00-317.11-64
Community Details
Overview
- $366 Recreation Fee
- $750 Capital Contribution Fee
- Association fees include cable TV, common area maintenance, fiber optics at dwelling, health club, high speed internet, insurance, lawn care front, lawn care rear, lawn care side, lawn maintenance, management, pier/dock maintenance, pool(s), recreation facility, reserve funds, road maintenance, sauna, security gate, snow removal, trash, water
- $1 Other One-Time Fees
- Built by Schell Brothers
- Peninsula Subdivision, Bluebell 2 Elevation B Floorplan
- Community Lake
Amenities
- Common Area
- Sauna
- Clubhouse
- Game Room
- Billiard Room
- Community Center
- Party Room
- Community Dining Room
- Bar or Lounge
Recreation
- Boat Ramp
- Boat Dock
- Pier or Dock
- Beach
- Golf Club
- Golf Course Community
- Golf Course Membership Available
- Tennis Courts
- Community Basketball Court
- Community Playground
- Fitness Center
- Community Indoor Pool
- Heated Community Pool
- Lap or Exercise Community Pool
- Community Spa
- Pool Membership Available
- Putting Green
- Jogging Path
- Bike Trail
Security
- Security Service
- Gated Community
Similar Homes in Millsboro, DE
Home Values in the Area
Average Home Value in this Area
Property History
| Date | Event | Price | Change | Sq Ft Price |
|---|---|---|---|---|
| 06/23/2025 06/23/25 | Sold | $1,023,473 | +41.2% | $355 / Sq Ft |
| 12/18/2024 12/18/24 | Pending | -- | -- | -- |
| 12/18/2024 12/18/24 | For Sale | $724,900 | -- | $251 / Sq Ft |
Tax History Compared to Growth
Agents Affiliated with this Home
-
Paul Maltaghati

Seller's Agent in 2025
Paul Maltaghati
OCEAN ATLANTIC SOTHEBYS
(302) 430-3543
189 in this area
270 Total Sales
-
N
Buyer's Agent in 2025
Non Member Member
Metropolitan Regional Information Systems
Map
Source: Bright MLS
MLS Number: DESU2075964
- 23749 Brickwalk Dr Unit 6
- Lilac model To-Be-Bu Tbd
- 23735 Brickwalk Dr
- 23733 Brickwalk Dr Unit 67
- Hadley To-Be-Built H Tbd
- 23835 Quiet Waters Ave
- 23720 Brickwalk Dr
- 23710 Brickwalk Dr Unit 14
- 23819 Quiet Waters Ave Unit 5
- 23815 Quiet Waters Ave Unit 7
- 30957 Fowlers Path
- Orchid To-Be-Built Tbd
- Bluebell To-Be-Built Tbd
- 30927 Fowlers Path
- 22095 S Preservation Dr Unit 132
- 33072 Secluded Path
- 32953 Shadeland Ave
- Iris To-Be-Built Hom Tbd
- 32981 Shadeland Ave Unit 7
- 22196 Dune Cir

