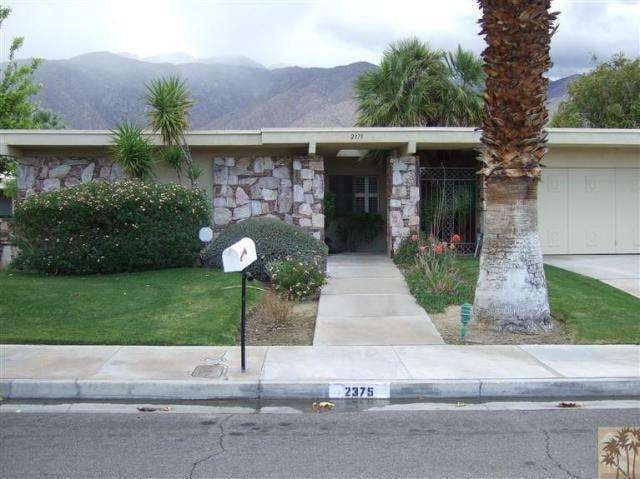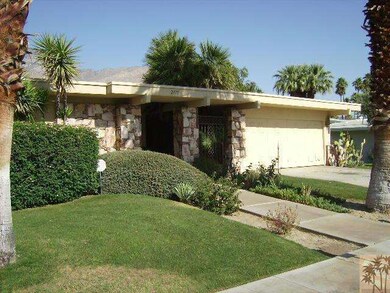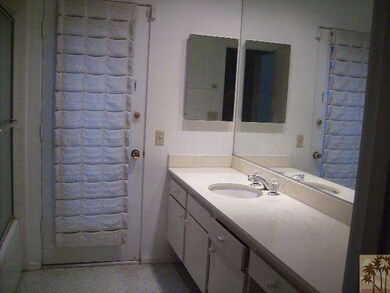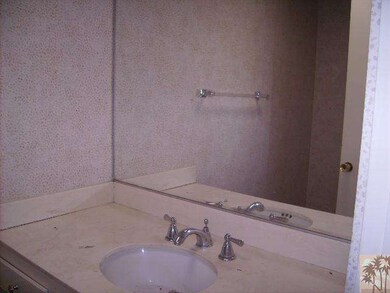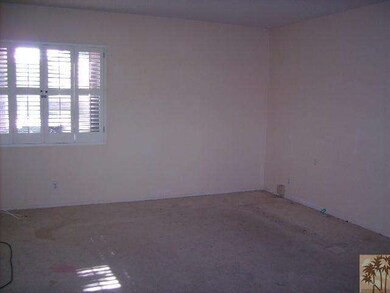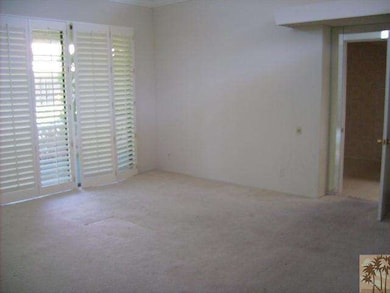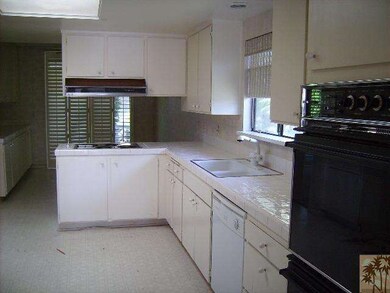
2375 S Toledo Ave Palm Springs, CA 92264
About This Home
As of April 2019Opportunity Abounds in this well located Canyon Estates Home. Jumbo Floor plan with 3 bedrooms and 2.5 baths. Attached double car garage, large patio on the west side. Walls of glass, wet bar, indoor laundry, breakfast room spacious double door entry. Enjoy benefits of a condo while living in a totally detached unit. Clerestory windows - plentiful closets and cabinetry. Please note There is an additional buyers fee for the land lease buyout that is currently set at about $25,000 please call for details. Looking for as is cash offers. Please allow the selling bank 2-3 days response time to all offers.
Last Agent to Sell the Property
Michael Layton
Realty One Group License #1342880 Listed on: 07/12/2012

Property Details
Home Type
Condominium
Est. Annual Taxes
$8,106
Year Built
1971
Lot Details
0
Listing Details
- Cross Street: LA VERNE
- Entry Location: Ground Level - no steps
- Disability Access: Doors - Swing In
- Active Date: 2012-07-12
- Full Bathroom: 2
- Half Bathroom: 1
- Building Size: 2593.0
- Building Structure Style: Bungalow
- Doors: Sliding Glass Door(s)
- Driving Directions: East Palm Canyon Drive to Laverne, South to Toledo Left to Property. On the Right just past the main Canyon Estates Entrance.
- Full Street Address: 2375 S Toledo Ave
- Lot Location: Greenbelt
- Lot Size Acres: 0.08
- Pool Descriptions: Community Pool
- Primary Object Modification Timestamp: 2015-10-01
- Property Condition: Repairs Major
- Spa Descriptions: Community
- Tax Legal Lot Number: 4
- View Type: Mountain View
- Special Features: None
- Property Sub Type: Condos
- Stories: 0
- Year Built: 1971
Interior Features
- Bathroom Features: Double Vanity(s), Shower and Tub
- Bedroom Features: Master Suite, All Bedrooms Down
- Eating Areas: Breakfast Room
- Advertising Remarks: Opportunity Abounds in this well located Canyon Estates Home. Jumbo Floor plan with 3 bedrooms and 2.5 baths. Attached double car garage, large patio on the west side. Walls of glass, wet bar, indoor laundry, breakfast room spacious double door entry. En
- Total Bedrooms: 3
- Builders Tract Code: 6090
- Builders Tract Name: CANYON ESTATES
- Levels: One Level
- Spa: Yes
- Interior Amenities: High Ceilings (9 Feet+), Wet Bar
- Association Phone Number: 760-323-7475
- Floor Material: Sheet Vinyl, Carpet
- Kitchen Features: Galley Kitchen
- Laundry: In Kitchen
- Pool: Yes
Exterior Features
- Lot Size Sq Ft: 3485
- Common Walls: Detached/No Common Walls
- Direction Faces: Faces East
- Construction: Stucco
- Foundation: Foundation - Concrete Slab
- Patio: Covered
- Windows: Window Shutters
- Roofing: Composition
- Water: Water District
Garage/Parking
- Parking Type: Garage - Two Door, Garage Is Attached
Utilities
- Sewer: In, Connected & Paid
- Water District: DESERT WATER AGENCY
- TV Svcs: Cable TV
- Volt 220: In Garage, In Laundry
- Cooling Type: Air Conditioning
- Heating Type: Forced Air
Condo/Co-op/Association
- Amenities: Barbecue, Gym/Ex Room, Assoc Maintains Landscape, Tennis Courts
- HOA: No
- HOA Fee Frequency: Monthly
- Association Rules: Assoc Pet Rules
- Association Name: Canyon Estates
- HOA Fees: 580.0
Ownership History
Purchase Details
Home Financials for this Owner
Home Financials are based on the most recent Mortgage that was taken out on this home.Purchase Details
Purchase Details
Home Financials for this Owner
Home Financials are based on the most recent Mortgage that was taken out on this home.Purchase Details
Home Financials for this Owner
Home Financials are based on the most recent Mortgage that was taken out on this home.Purchase Details
Purchase Details
Similar Homes in the area
Home Values in the Area
Average Home Value in this Area
Purchase History
| Date | Type | Sale Price | Title Company |
|---|---|---|---|
| Grant Deed | $590,000 | Fidelity National Ttl Ins Co | |
| Interfamily Deed Transfer | -- | None Available | |
| Grant Deed | $525,000 | Orange Coast Title Co | |
| Interfamily Deed Transfer | -- | None Available | |
| Grant Deed | $127,000 | Accommodation | |
| Interfamily Deed Transfer | -- | None Available |
Mortgage History
| Date | Status | Loan Amount | Loan Type |
|---|---|---|---|
| Open | $249,999 | Credit Line Revolving | |
| Open | $467,000 | New Conventional | |
| Closed | $470,000 | New Conventional | |
| Closed | $472,000 | New Conventional |
Property History
| Date | Event | Price | Change | Sq Ft Price |
|---|---|---|---|---|
| 04/29/2019 04/29/19 | Sold | $590,000 | -0.8% | $228 / Sq Ft |
| 02/18/2019 02/18/19 | For Sale | $595,000 | +13.3% | $229 / Sq Ft |
| 06/20/2013 06/20/13 | Sold | $525,000 | -0.8% | $202 / Sq Ft |
| 06/19/2013 06/19/13 | Pending | -- | -- | -- |
| 05/26/2013 05/26/13 | Price Changed | $529,000 | -3.8% | $204 / Sq Ft |
| 04/08/2013 04/08/13 | Price Changed | $549,900 | -3.4% | $212 / Sq Ft |
| 03/08/2013 03/08/13 | Price Changed | $569,000 | -5.0% | $219 / Sq Ft |
| 01/29/2013 01/29/13 | For Sale | $599,000 | +148.0% | $231 / Sq Ft |
| 10/30/2012 10/30/12 | Sold | $241,500 | +17.9% | $93 / Sq Ft |
| 07/27/2012 07/27/12 | Pending | -- | -- | -- |
| 07/12/2012 07/12/12 | For Sale | $204,900 | -- | $79 / Sq Ft |
Tax History Compared to Growth
Tax History
| Year | Tax Paid | Tax Assessment Tax Assessment Total Assessment is a certain percentage of the fair market value that is determined by local assessors to be the total taxable value of land and additions on the property. | Land | Improvement |
|---|---|---|---|---|
| 2023 | $8,106 | $632,596 | $80,413 | $552,183 |
| 2022 | $8,269 | $620,193 | $78,837 | $541,356 |
| 2021 | $8,102 | $608,034 | $77,292 | $530,742 |
| 2020 | $7,739 | $601,800 | $76,500 | $525,300 |
| 2019 | $7,389 | $579,544 | $145,712 | $433,832 |
| 2018 | $7,250 | $568,181 | $142,855 | $425,326 |
| 2017 | $7,143 | $557,041 | $140,054 | $416,987 |
| 2016 | $6,933 | $546,119 | $137,308 | $408,811 |
| 2015 | $6,659 | $537,918 | $135,247 | $402,671 |
| 2014 | $6,581 | $527,383 | $132,599 | $394,784 |
Agents Affiliated with this Home
-
Andrew Linsky

Seller's Agent in 2019
Andrew Linsky
Compass
(760) 541-4800
89 Total Sales
-
L
Buyer's Agent in 2019
Leslie Amick
Capitis Real Estate
-
Charles Grigg
C
Seller's Agent in 2013
Charles Grigg
Bennion Deville Homes
(760) 898-0334
22 Total Sales
-
Scott Histed
S
Buyer's Agent in 2013
Scott Histed
Bennion Deville Homes
(760) 218-1751
95 Total Sales
-
M
Seller's Agent in 2012
Michael Layton
Realty One Group
-
C
Buyer's Agent in 2012
Charlie Grigg
Map
Source: Palm Springs Regional Association of Realtors
MLS Number: 41457535
APN: 511-301-004
- 1595 E Canyon Estates Dr
- 2455 S Madrona Dr
- 2438 S Caliente Dr
- 1597 E Sierra Way
- 2290 S Yosemite Dr
- 1540 E Sierra Way
- 1041 S La Verne Way
- 1267 S La Verne Way
- 1311 Fuego Cir
- 994 E Balboa Cir
- 1585 E Madrona Dr
- 2320 S Via Lazo
- 1860 Via Isla
- 2566 S Calle Palo Fierro
- 1651 E Twin Palms Dr
- 2255 S Calle Palo Fierro Unit 84
- 252 Suez St
- 483 E Avenida Granada
- 70 Nile St
- 310 E San Jose Rd Unit 110
