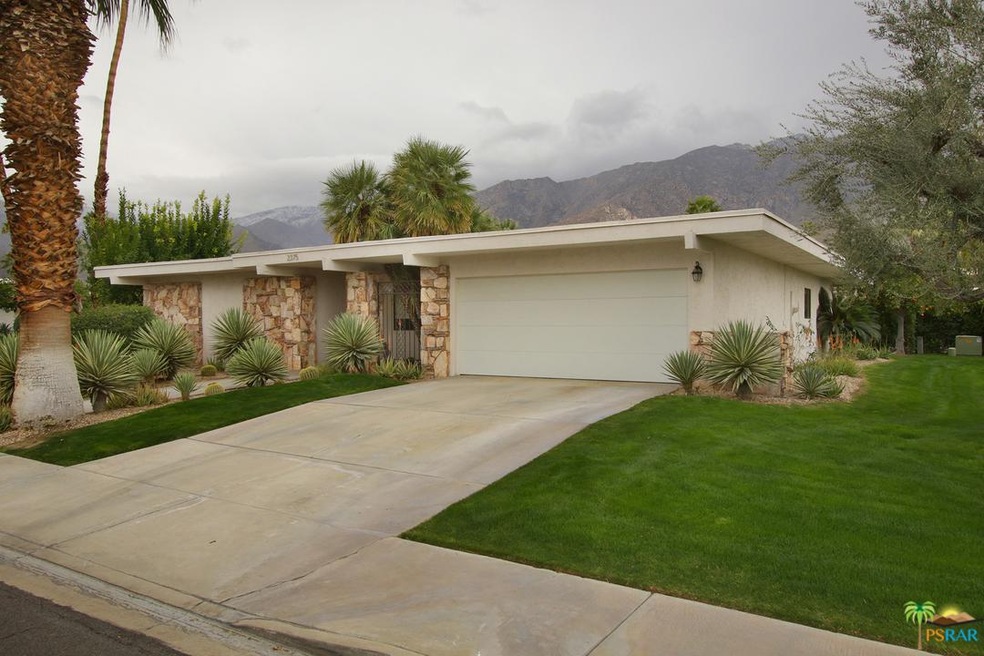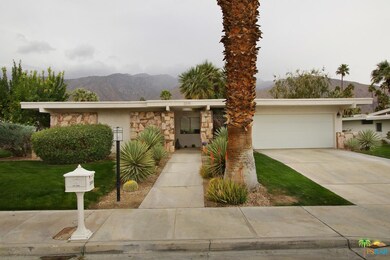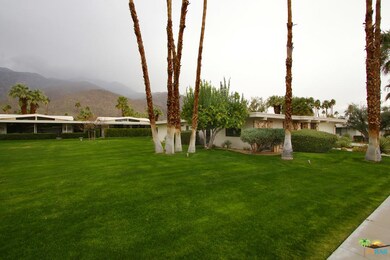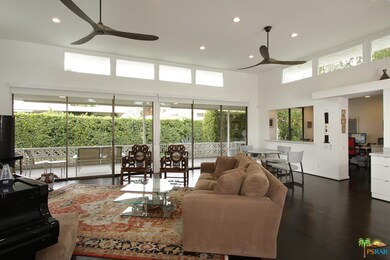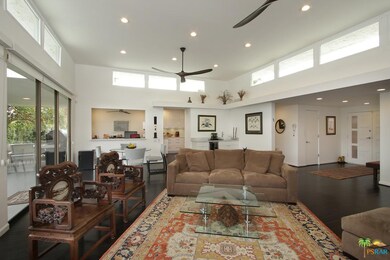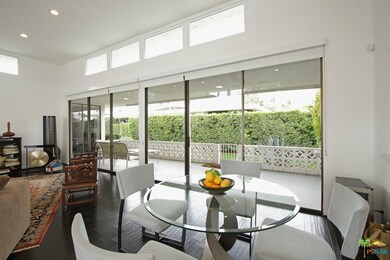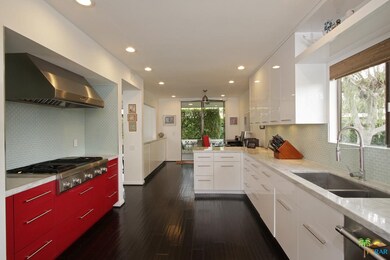
2375 S Toledo Ave Palm Springs, CA 92264
About This Home
As of April 2019This fabulous, free-standing, Canyon Estates home is surrounded by lush greenbelts. Sleekly remodeled in the newest style of crisp, white walls, dark chocolate composite wood floors, and white/grey Carrara marble counter tops, this home is truly of the moment and move-in ready. Bridging the mid-century period with the evolving 70's style, you'll appreciate the vaulted ceilings with clerestory glass in the living room as well as a broad, covered patio that runs the width of the home. The spacious master suite has a large walk-in closet, dressing area and bath with 2 sinks and enormous shower. The 2nd bath on the hall also features double sinks and a large shower. A powder room for guests is a lovely, classic touch. Two additional bedrooms, or 1 + den, laundry room and 2 car garage really make the living easy. Canyon Estates offers a club house, pools, spas , golf course and tennis courts. You own the land! We are accepting back-up offers.
Last Buyer's Agent
Leslie Amick
Capitis Real Estate License #01993415
Property Details
Home Type
Condominium
Est. Annual Taxes
$8,106
Year Built
1971
Lot Details
0
Parking
2
Listing Details
- Active Date: 2019-02-18
- Full Bathroom: 2
- Half Bathroom: 1
- Building Size: 2593.0
- Building Structure Style: Mid Century
- Driving Directions: Laverne to Toledo.
- Exclusions: EXTERIOR ENTRY CHANDELIER
- Full Street Address: 2375 S TOLEDO AVE
- Pool Descriptions: Community Pool, Association Pool
- Primary Object Modification Timestamp: 2019-04-29
- Spa Descriptions: Association Spa
- Unit Floor In Building: 1
- Total Number of Units: 254
- View Type: Park Or Green Belt View, Mountain View
- Special Features: None
- Property Sub Type: Condos
- Stories: 1
- Year Built: 1971
Interior Features
- Bathroom Features: Remodeled
- Eating Areas: Breakfast Area, Dining Area
- Appliances: Microwave, Range
- Advertising Remarks: This fabulous, free-standing, Canyon Estates home is surrounded by lush greenbelts. Sleekly remodeled in the newest style of crisp, white walls, dark chocolate composite wood floors, and white/grey Carrara marble counter tops, this home is truly of the mo
- Total Bedrooms: 3
- Builders Tract Code: 6090
- Builders Tract Name: CANYON ESTATES
- Fireplace: No
- Levels: One Level
- Playing Courts: Community, Tennis Court Private
- Appliances: Dishwasher, Garbage Disposal, Gas Dryer Hookup
- Floor Material: Carpet, Wood
- Laundry: Individual Room
- Pool: Yes
Exterior Features
- View: Yes
- Lot Size Sq Ft: 5227
- Common Walls: Detached/No Common Walls
- Construction: Stucco
- Patio: Covered Porch
- Community Features: Golf Course within Development
Garage/Parking
- Garage Spaces: 2.0
- Total Parking Spaces: 2
- Parking Spaces Total: 2
- Parking Type: Garage - Two Door
Utilities
- Cooling Type: Central A/C
- Heating Type: Forced Air
Condo/Co-op/Association
- Amenities: Gym/Ex Room, Gym/Ex Room, Golf, Tennis Courts
- HOA: Yes
- HOA Fee Frequency: Monthly
- Association Rules: PetsPermitted
- Association Name: CANYON ESTATES
- HOA Fees: 630.0
Multi Family
- Total Floors: 1
Ownership History
Purchase Details
Home Financials for this Owner
Home Financials are based on the most recent Mortgage that was taken out on this home.Purchase Details
Purchase Details
Home Financials for this Owner
Home Financials are based on the most recent Mortgage that was taken out on this home.Purchase Details
Home Financials for this Owner
Home Financials are based on the most recent Mortgage that was taken out on this home.Purchase Details
Purchase Details
Similar Homes in Palm Springs, CA
Home Values in the Area
Average Home Value in this Area
Purchase History
| Date | Type | Sale Price | Title Company |
|---|---|---|---|
| Grant Deed | $590,000 | Fidelity National Ttl Ins Co | |
| Interfamily Deed Transfer | -- | None Available | |
| Grant Deed | $525,000 | Orange Coast Title Co | |
| Interfamily Deed Transfer | -- | None Available | |
| Grant Deed | $127,000 | Accommodation | |
| Interfamily Deed Transfer | -- | None Available |
Mortgage History
| Date | Status | Loan Amount | Loan Type |
|---|---|---|---|
| Open | $249,999 | Credit Line Revolving | |
| Open | $467,000 | New Conventional | |
| Closed | $470,000 | New Conventional | |
| Closed | $472,000 | New Conventional |
Property History
| Date | Event | Price | Change | Sq Ft Price |
|---|---|---|---|---|
| 04/29/2019 04/29/19 | Sold | $590,000 | -0.8% | $228 / Sq Ft |
| 02/18/2019 02/18/19 | For Sale | $595,000 | +13.3% | $229 / Sq Ft |
| 06/20/2013 06/20/13 | Sold | $525,000 | -0.8% | $202 / Sq Ft |
| 06/19/2013 06/19/13 | Pending | -- | -- | -- |
| 05/26/2013 05/26/13 | Price Changed | $529,000 | -3.8% | $204 / Sq Ft |
| 04/08/2013 04/08/13 | Price Changed | $549,900 | -3.4% | $212 / Sq Ft |
| 03/08/2013 03/08/13 | Price Changed | $569,000 | -5.0% | $219 / Sq Ft |
| 01/29/2013 01/29/13 | For Sale | $599,000 | +148.0% | $231 / Sq Ft |
| 10/30/2012 10/30/12 | Sold | $241,500 | +17.9% | $93 / Sq Ft |
| 07/27/2012 07/27/12 | Pending | -- | -- | -- |
| 07/12/2012 07/12/12 | For Sale | $204,900 | -- | $79 / Sq Ft |
Tax History Compared to Growth
Tax History
| Year | Tax Paid | Tax Assessment Tax Assessment Total Assessment is a certain percentage of the fair market value that is determined by local assessors to be the total taxable value of land and additions on the property. | Land | Improvement |
|---|---|---|---|---|
| 2023 | $8,106 | $632,596 | $80,413 | $552,183 |
| 2022 | $8,269 | $620,193 | $78,837 | $541,356 |
| 2021 | $8,102 | $608,034 | $77,292 | $530,742 |
| 2020 | $7,739 | $601,800 | $76,500 | $525,300 |
| 2019 | $7,389 | $579,544 | $145,712 | $433,832 |
| 2018 | $7,250 | $568,181 | $142,855 | $425,326 |
| 2017 | $7,143 | $557,041 | $140,054 | $416,987 |
| 2016 | $6,933 | $546,119 | $137,308 | $408,811 |
| 2015 | $6,659 | $537,918 | $135,247 | $402,671 |
| 2014 | $6,581 | $527,383 | $132,599 | $394,784 |
Agents Affiliated with this Home
-
Andrew Linsky

Seller's Agent in 2019
Andrew Linsky
Compass
(760) 541-4800
89 Total Sales
-
L
Buyer's Agent in 2019
Leslie Amick
Capitis Real Estate
-
Charles Grigg
C
Seller's Agent in 2013
Charles Grigg
Bennion Deville Homes
(760) 898-0334
22 Total Sales
-
Scott Histed
S
Buyer's Agent in 2013
Scott Histed
Bennion Deville Homes
(760) 218-1751
95 Total Sales
-
M
Seller's Agent in 2012
Michael Layton
Realty One Group
-
C
Buyer's Agent in 2012
Charlie Grigg
Map
Source: Palm Springs Regional Association of Realtors
MLS Number: 19-435860PS
APN: 511-301-004
- 1595 E Canyon Estates Dr
- 2455 S Madrona Dr
- 2438 S Caliente Dr
- 1597 E Sierra Way
- 2290 S Yosemite Dr
- 1540 E Sierra Way
- 1041 S La Verne Way
- 1267 S La Verne Way
- 1311 Fuego Cir
- 994 E Balboa Cir
- 1585 E Madrona Dr
- 2320 S Via Lazo
- 1860 Via Isla
- 2566 S Calle Palo Fierro
- 1651 E Twin Palms Dr
- 2255 S Calle Palo Fierro Unit 84
- 252 Suez St
- 483 E Avenida Granada
- 70 Nile St
- 310 E San Jose Rd Unit 110
